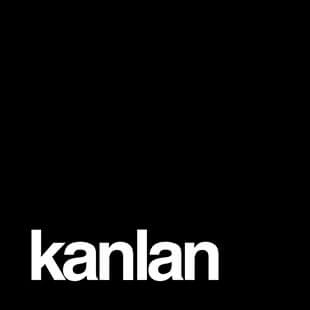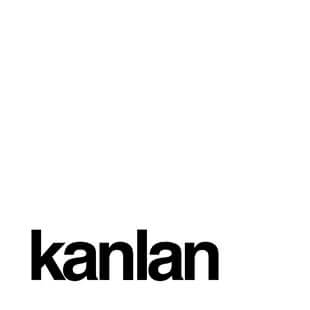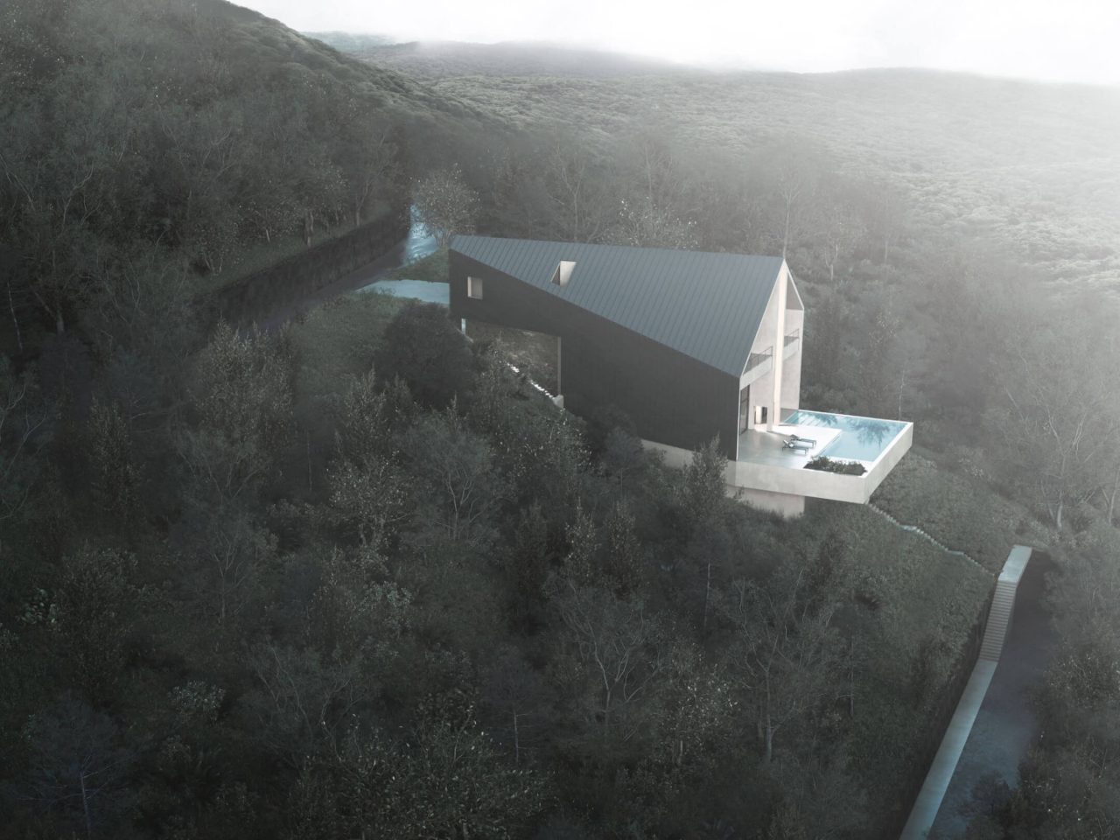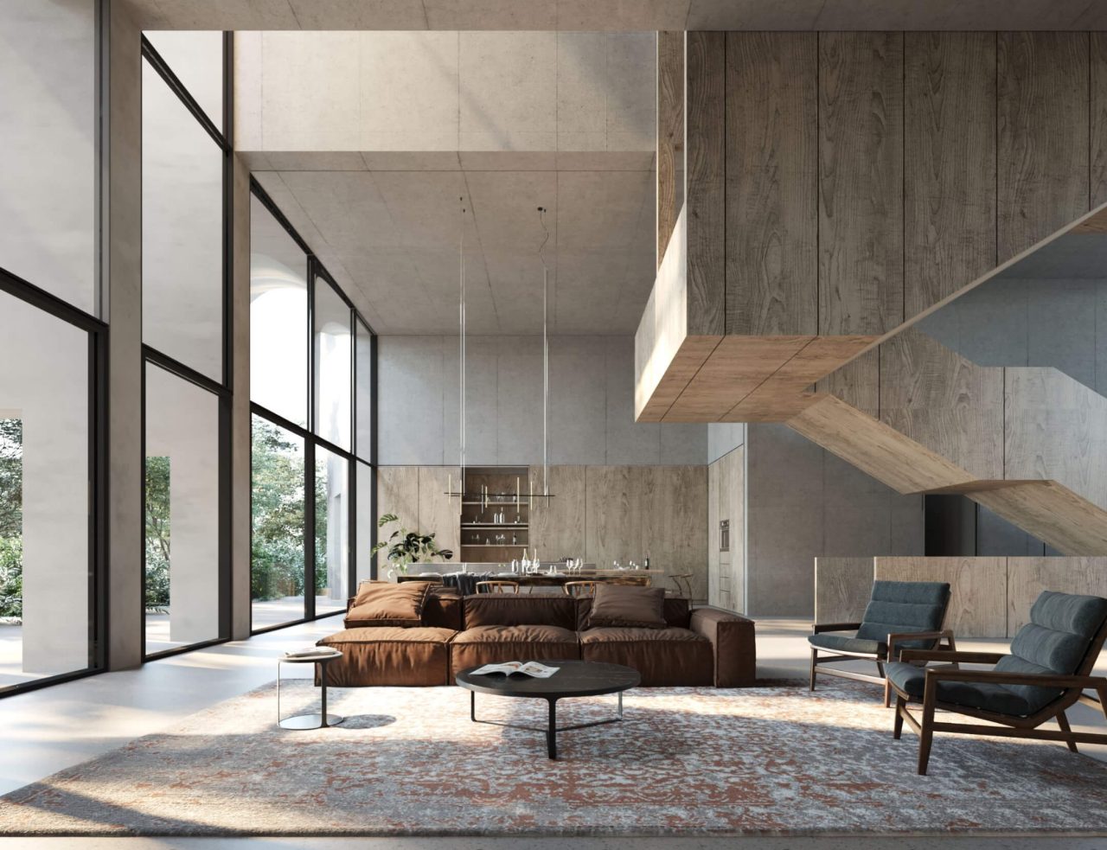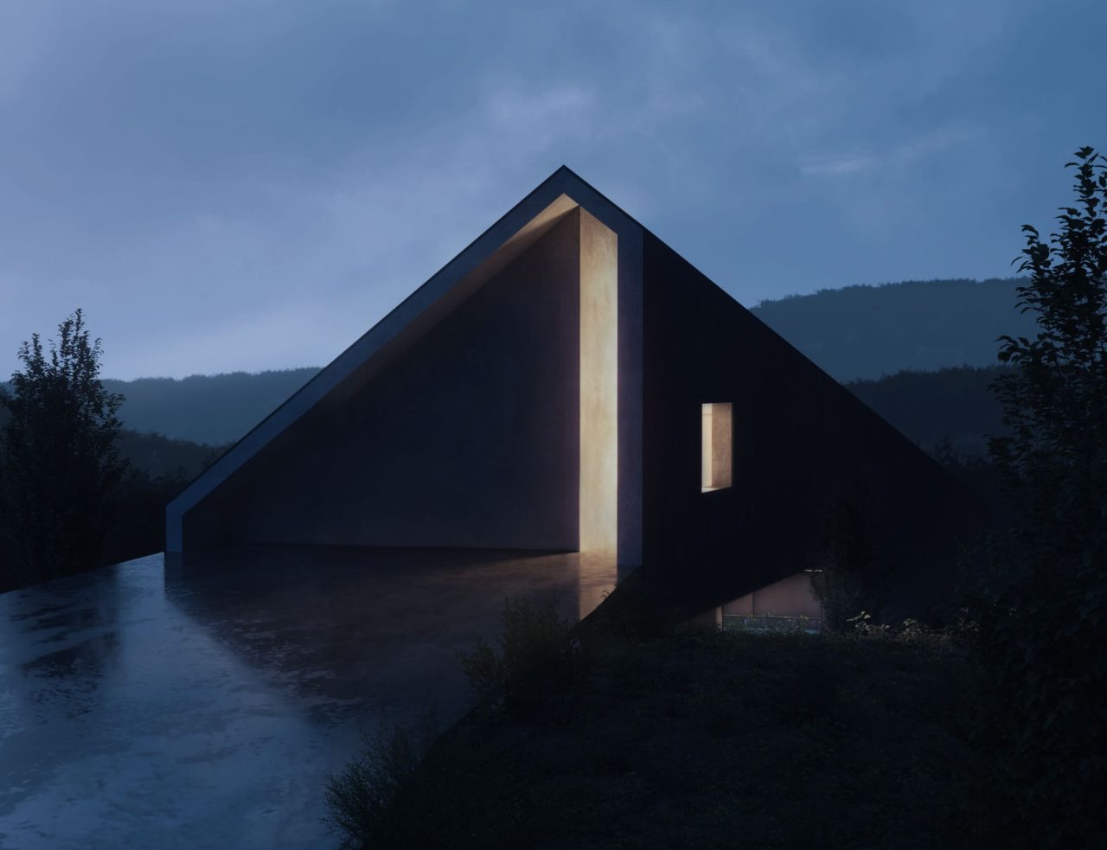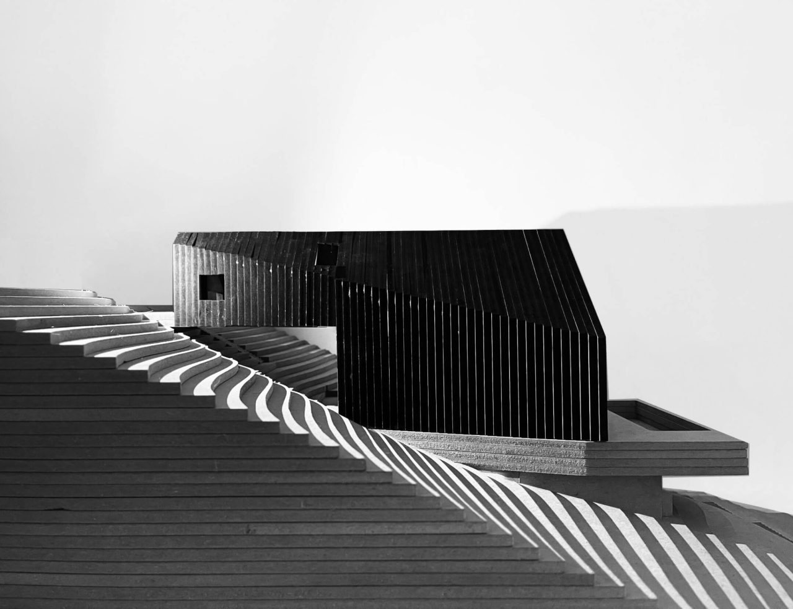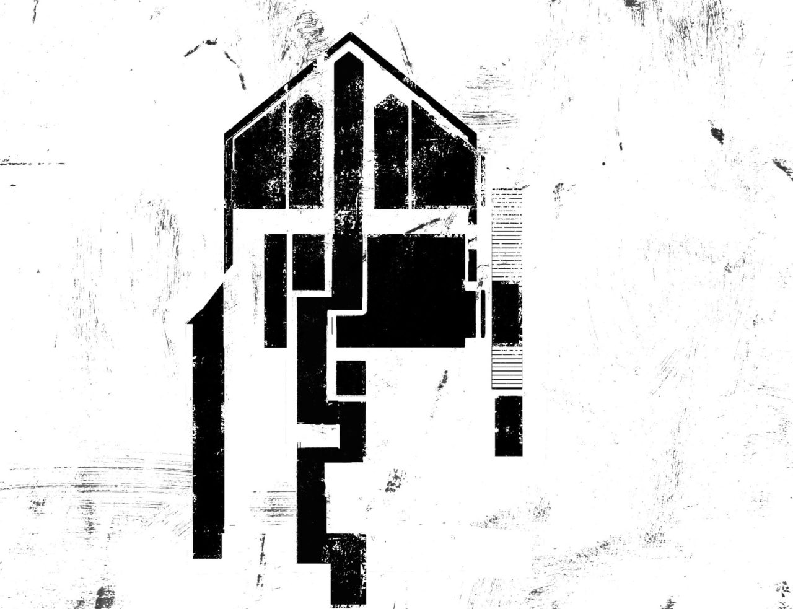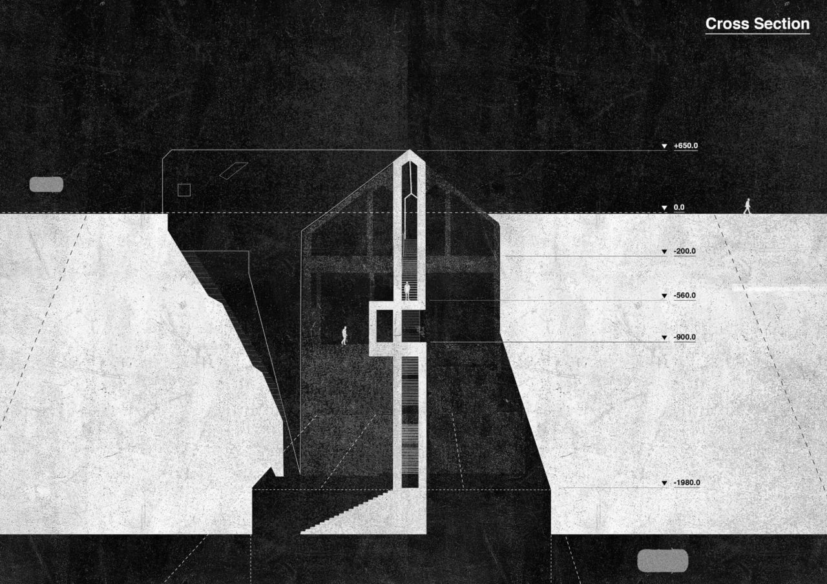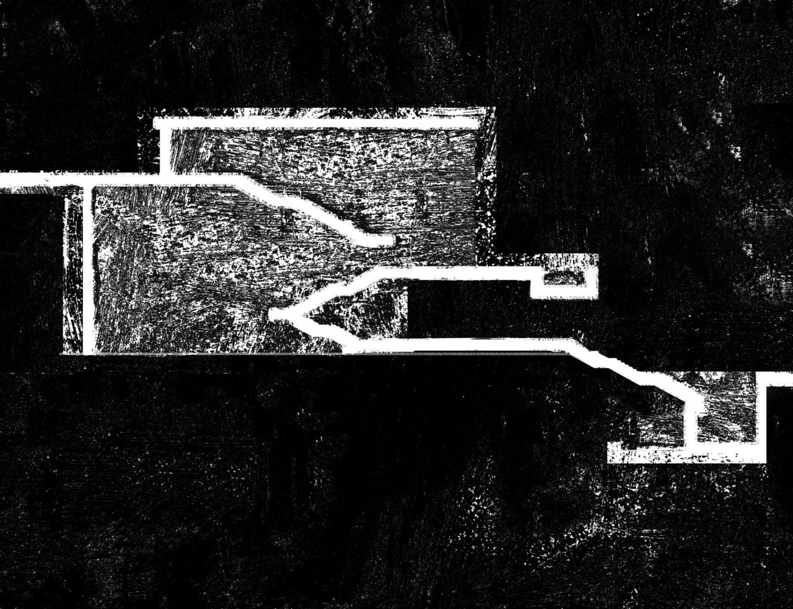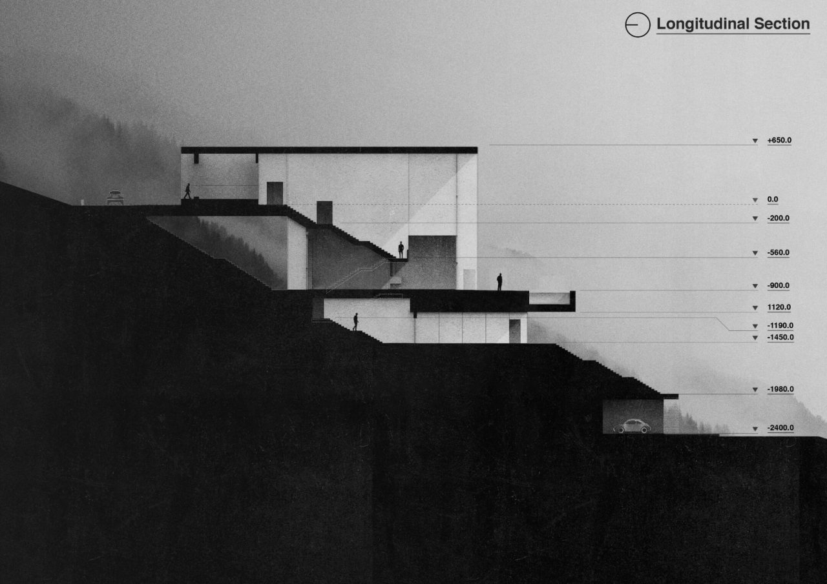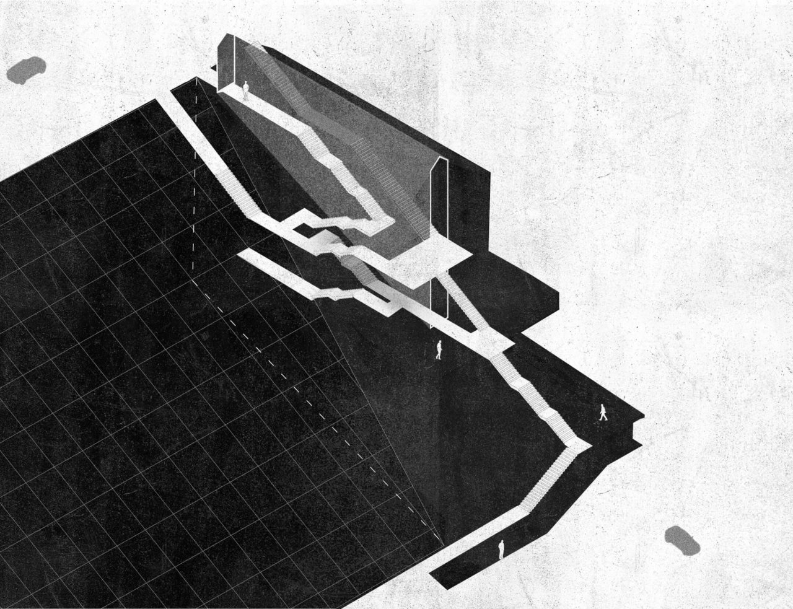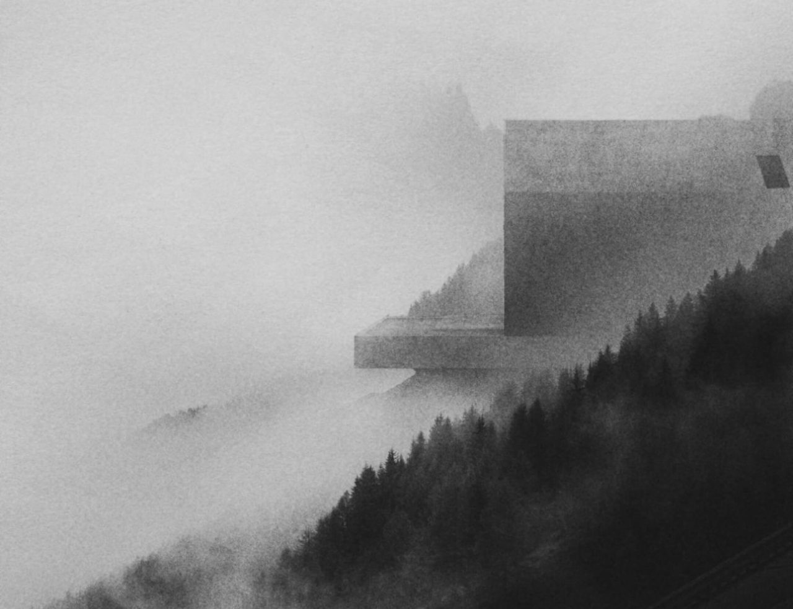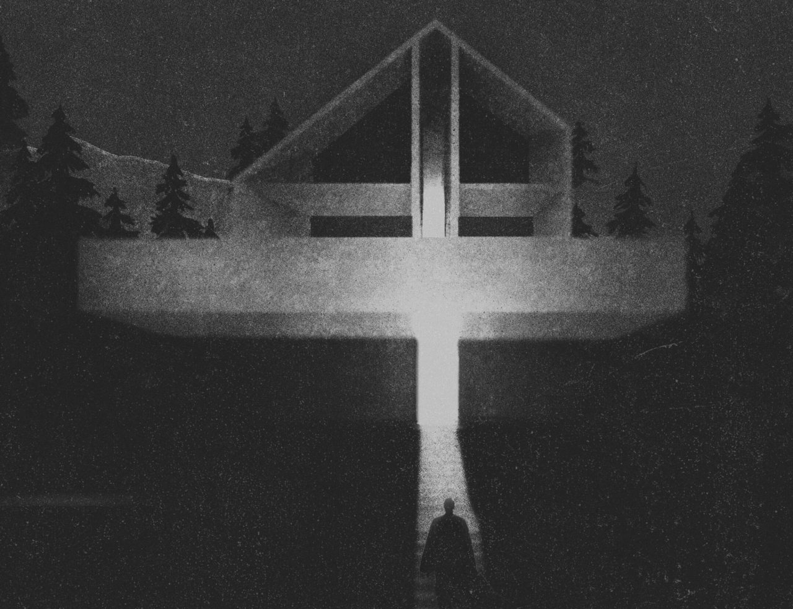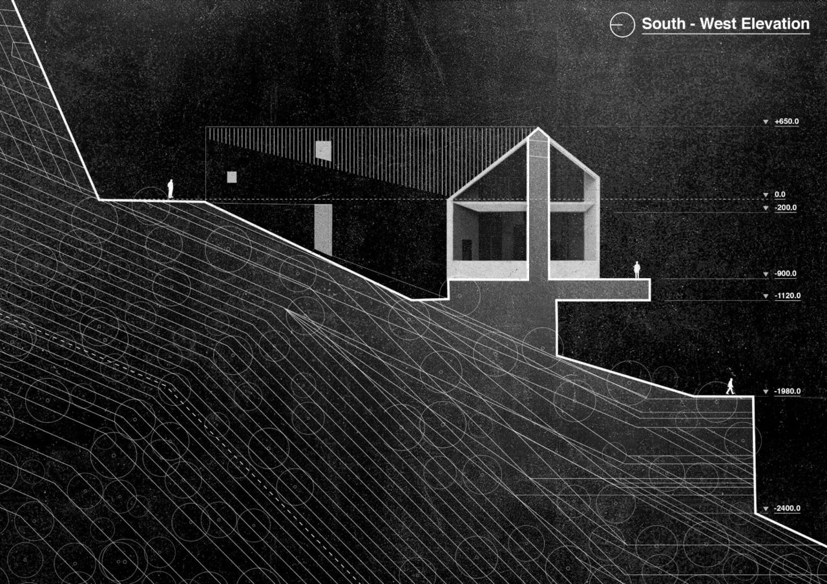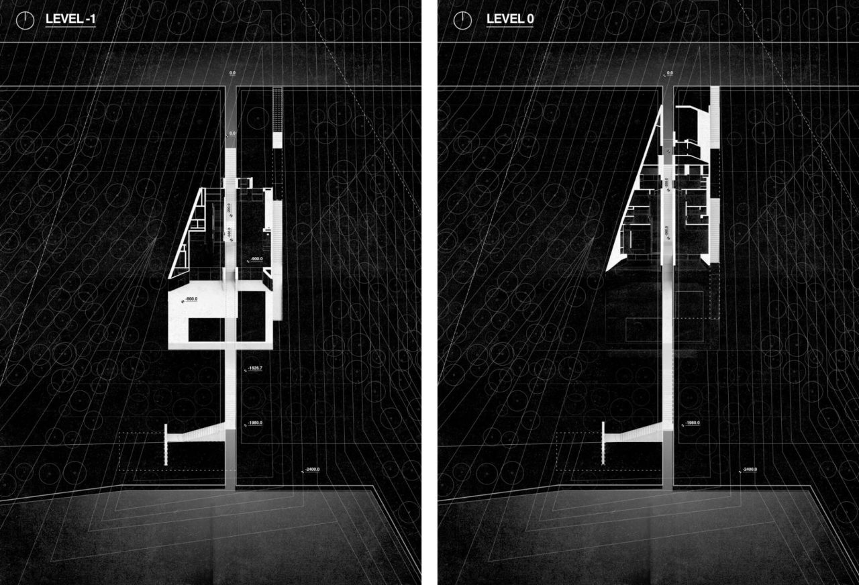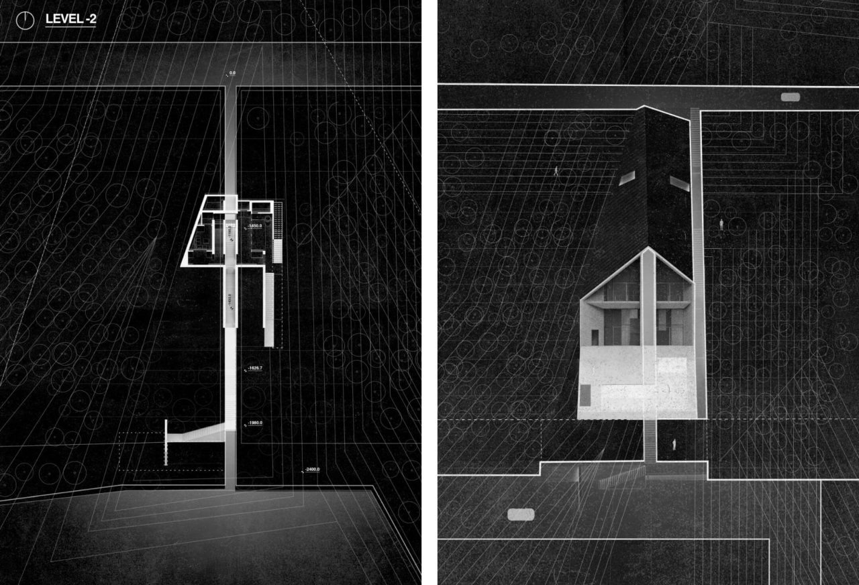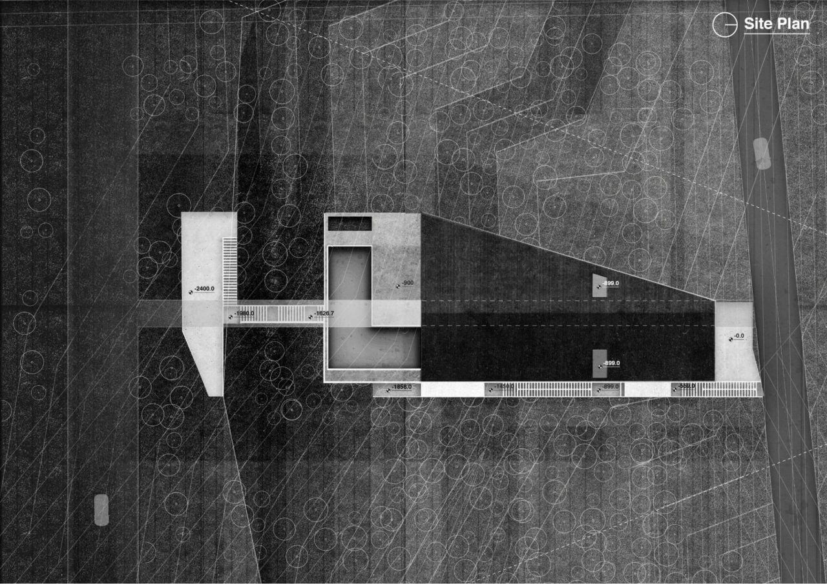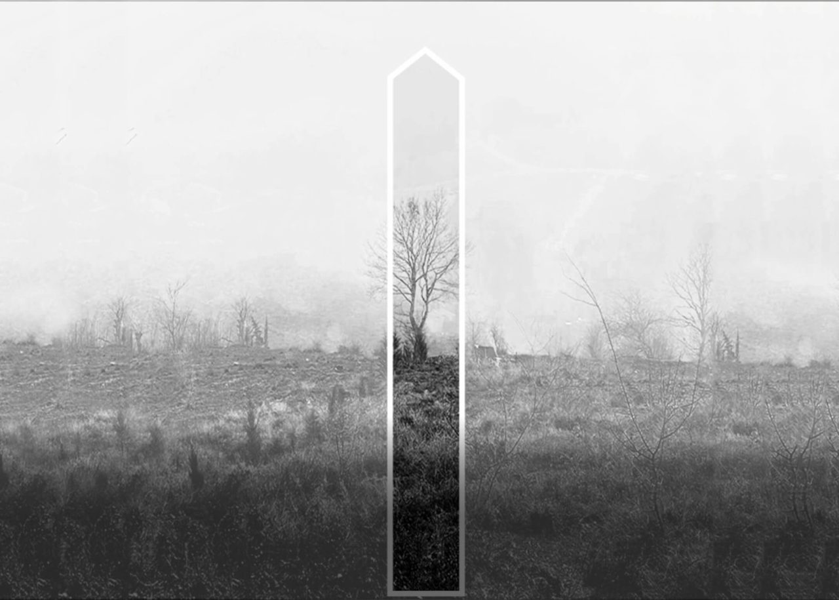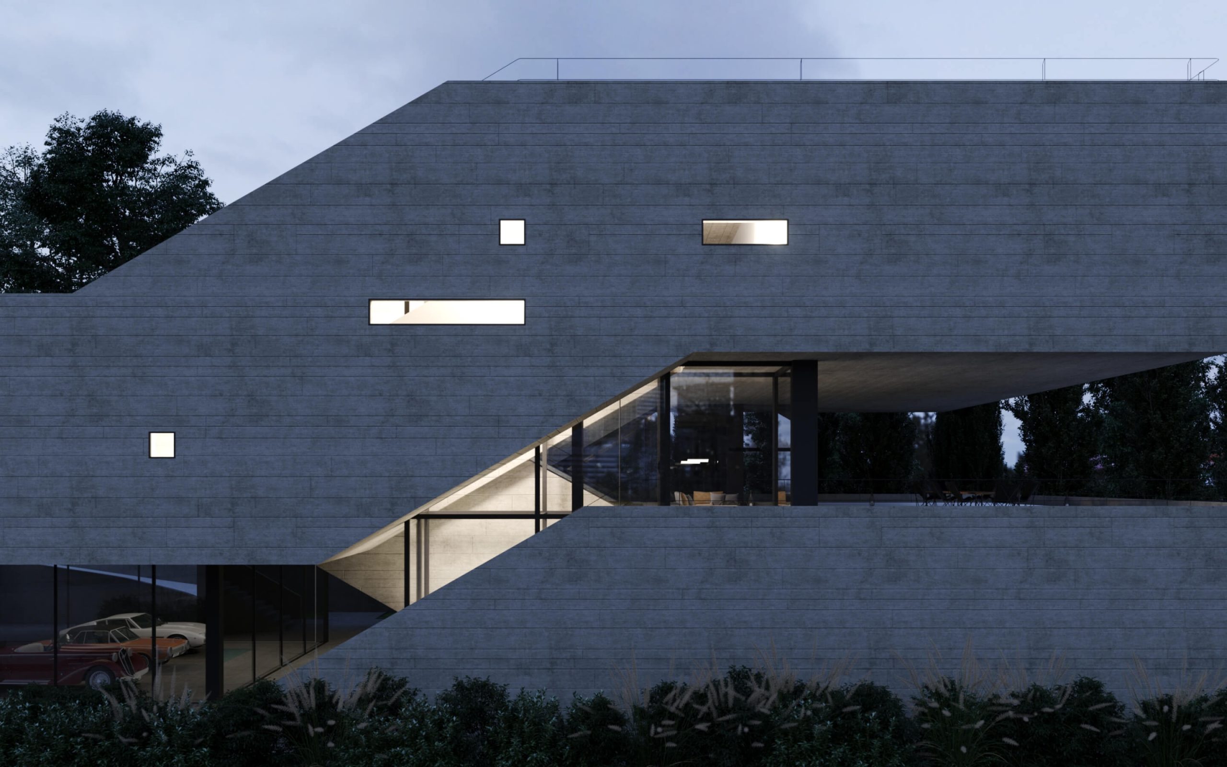Ab-Pari House
The House in the Mist
Ab-Pari House
The Ab-Pari House, a home draped in mist, embraces overlaying horizons of nature in a narrow slit.
Located in a verdant mountainous region where frequent fogs obscure the land’s natural contours, the sloping lot of this house is connected to the road at both its upper and lower ends. The main entrance to the house is from the upper side, accessed through a bridge. Upon crossing the bridge and stepping inside, one encounters a narrow vertical slit, a passage that connects all the living spaces of the house throughout four different levels and frames the surrounding nature within itself.
Awards


This holiday house project sits on steeply sloping land, covering an area of 2000 square meters, with a built area of 950 square meters spread across three floors.
The spatial structure of Ab-Pari is shaped by two horizontal planes and a vertical slit. The upper plane is that of the entrance bridge, extending from the road. At a lower level, in the middle of the project, lie the living rooms and the pool on the second plane.
From the upper side, the house resembles a small hut with only one story high, and a slim opening as its entrance. This opening is the same narrow slit that penetrates the whole house vertically, through the stairways that connect to the bedrooms and living rooms, finally culminating on the bottom side of the project.
Location
Peymod,
Mazandaran ,
Iran
Type
Residential
Built Area
950 sq m
Date
2020
Status
Under
Construction
floors
2
Site Area
2000 sq m
Client
Hamed Kebritchi
PRINCIPAL ARCHITECTS
Kamran Heirati
Tallan Khosravizadeh
DESIGN TEAM
Mahta Modiri
Hamidreza Naseri
PHYSICAL MODEL
Ali Abedzadeh
GRAPHIC TEAM
Mohamad Miri
Maryam Sharafi
Negar Komasi
RENDER
Ali Kazemi
Mohsen Hamzeloui
Pooria Mirzaee
STRUCTURE
Saeed Ferdowsi
MECHANICAL
Iman Ill beigi
ELECTTRICAL
Iman Ill Beigi
PHASE II
Ali Haj Gholamian

