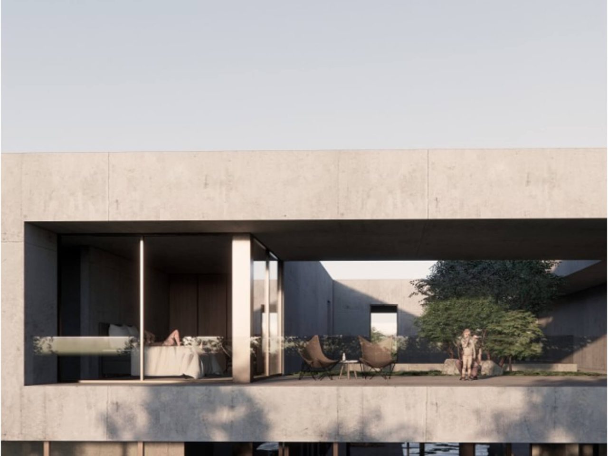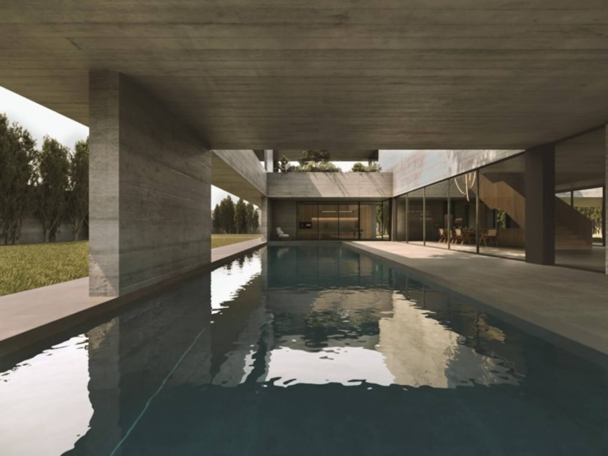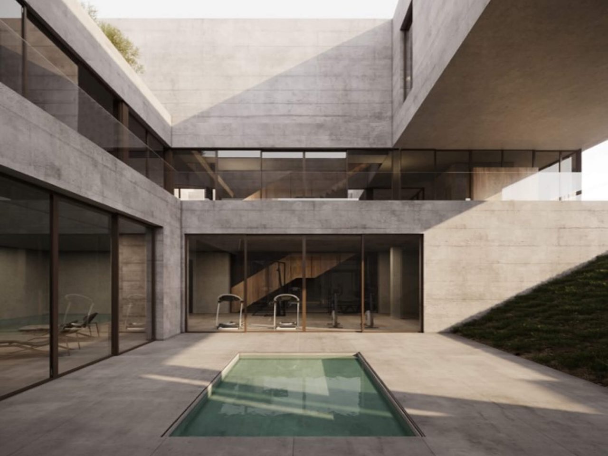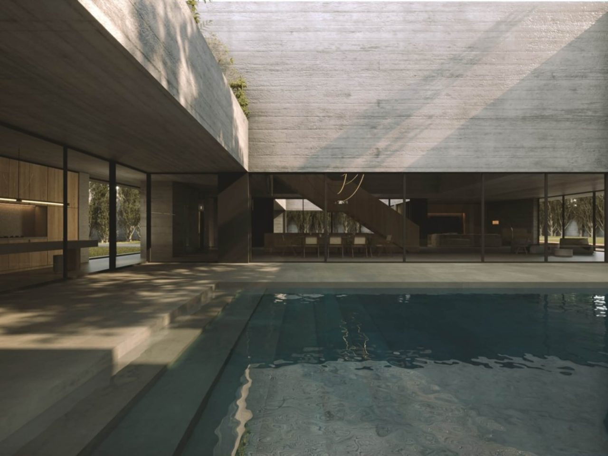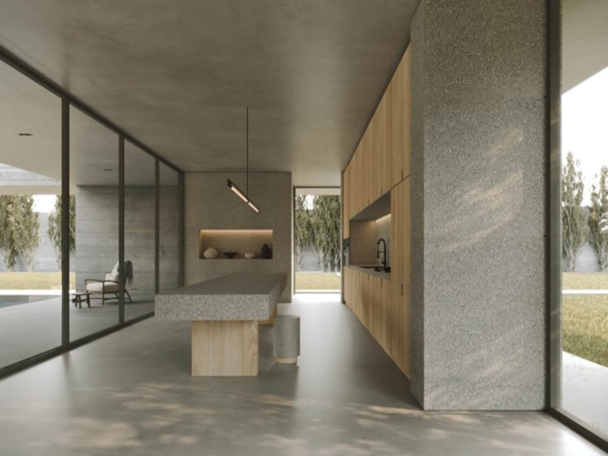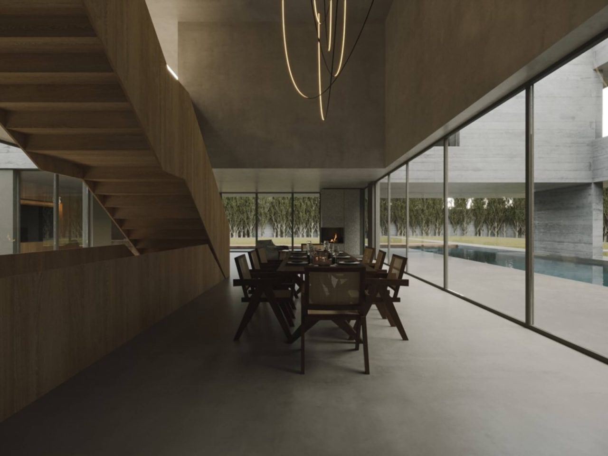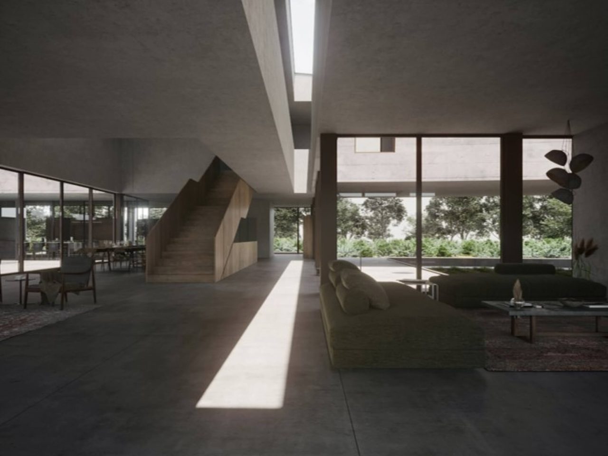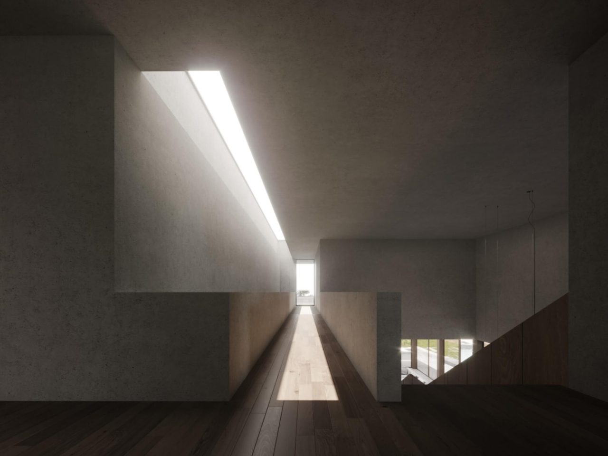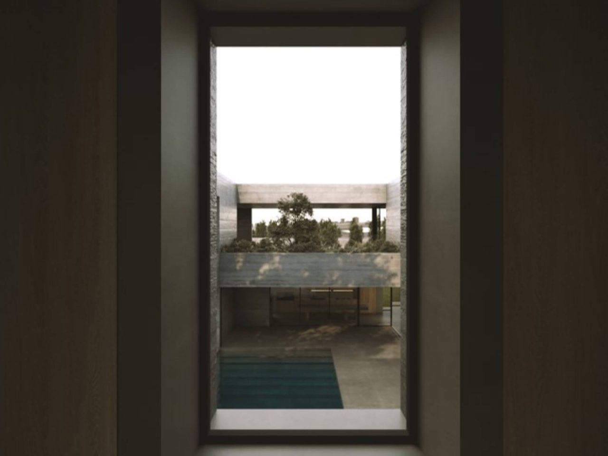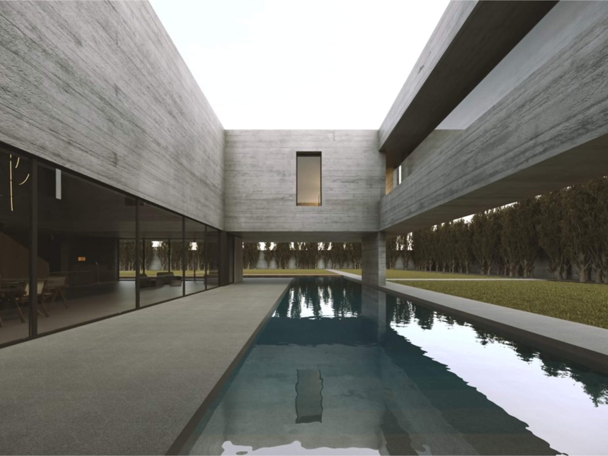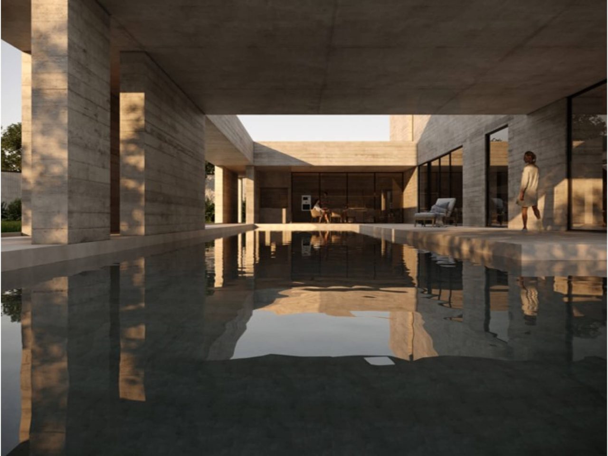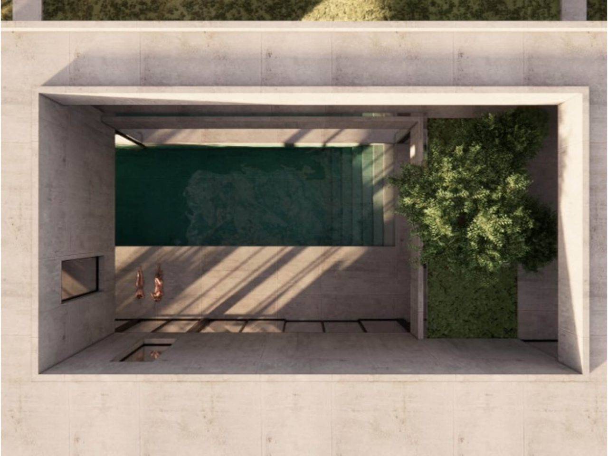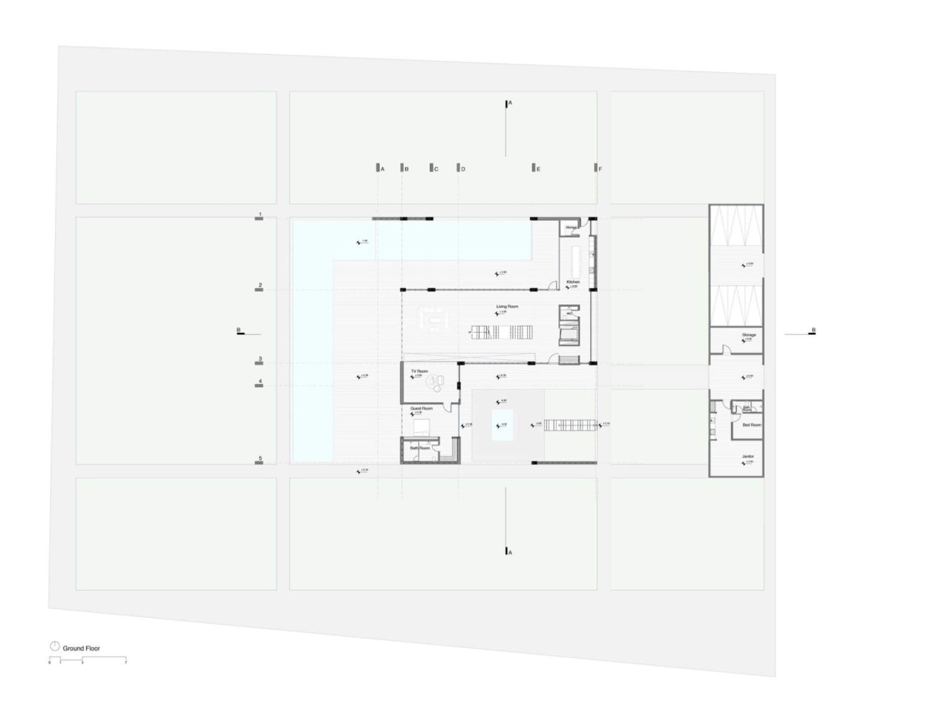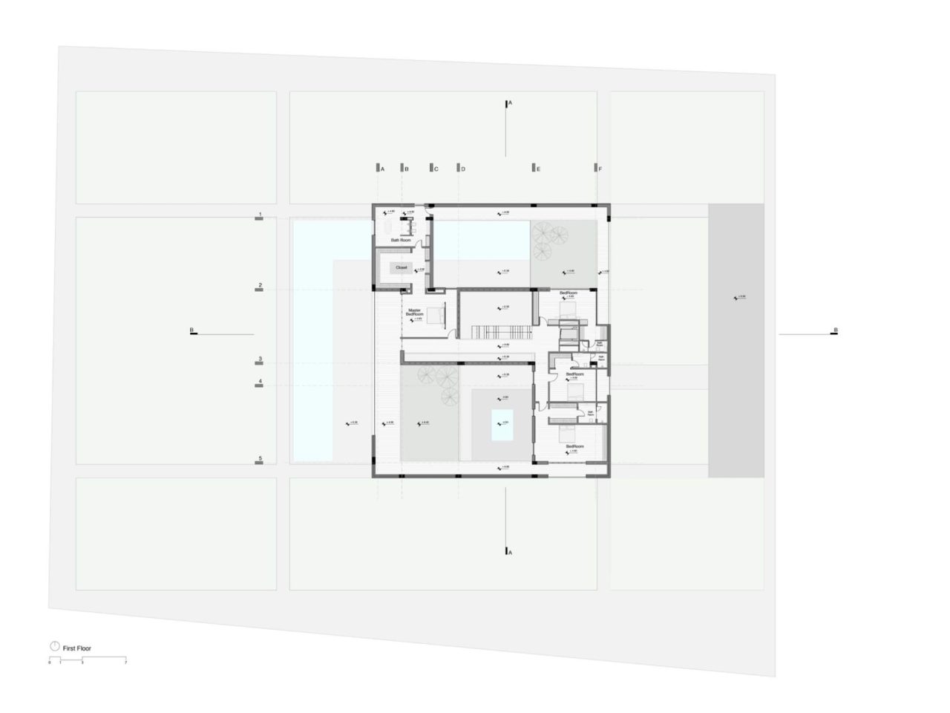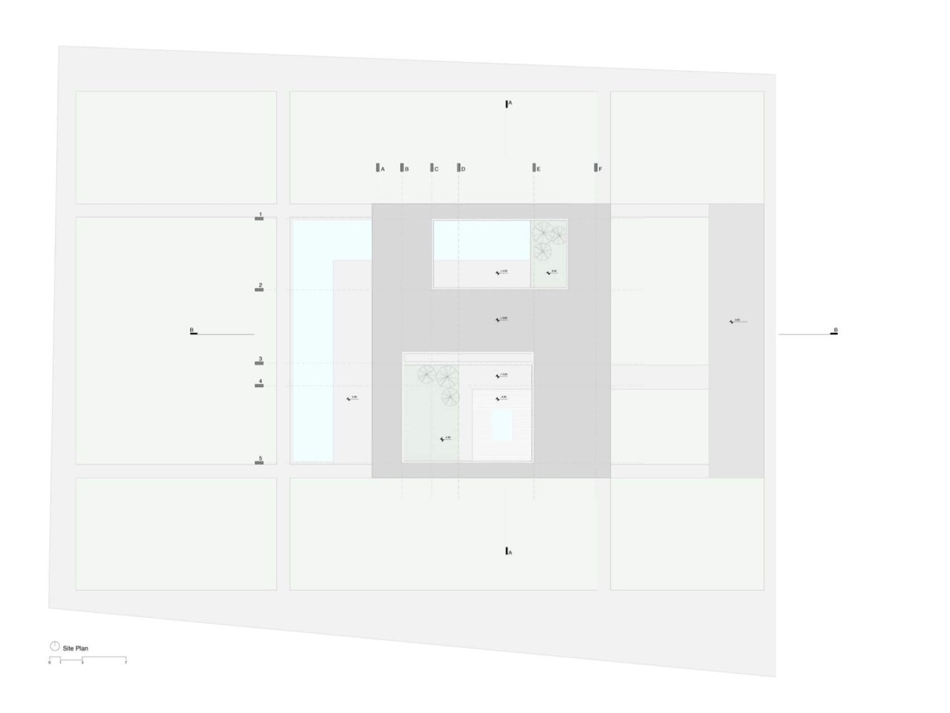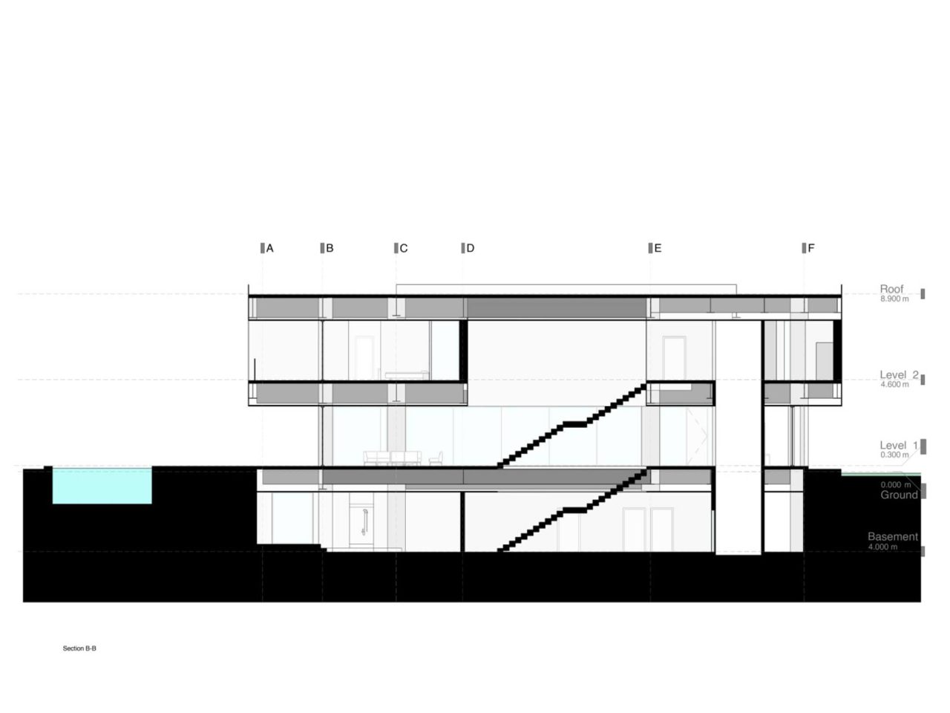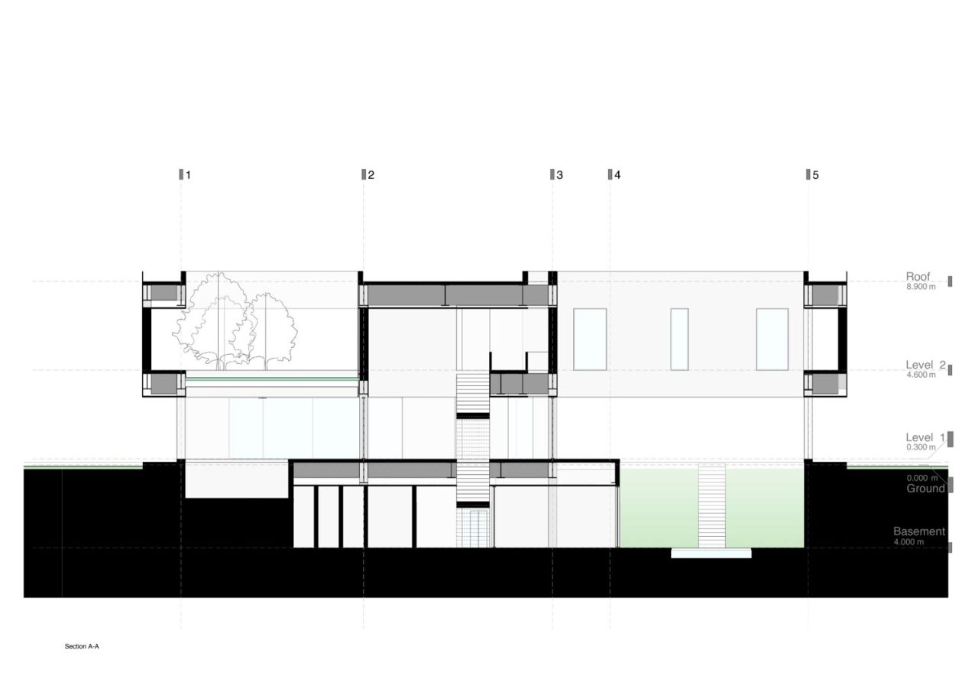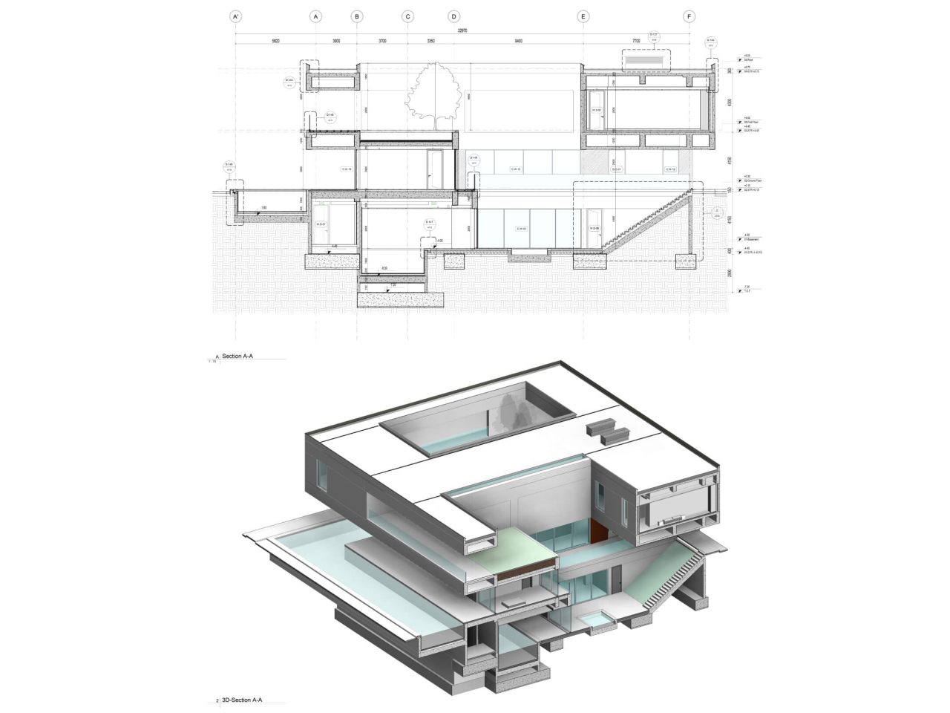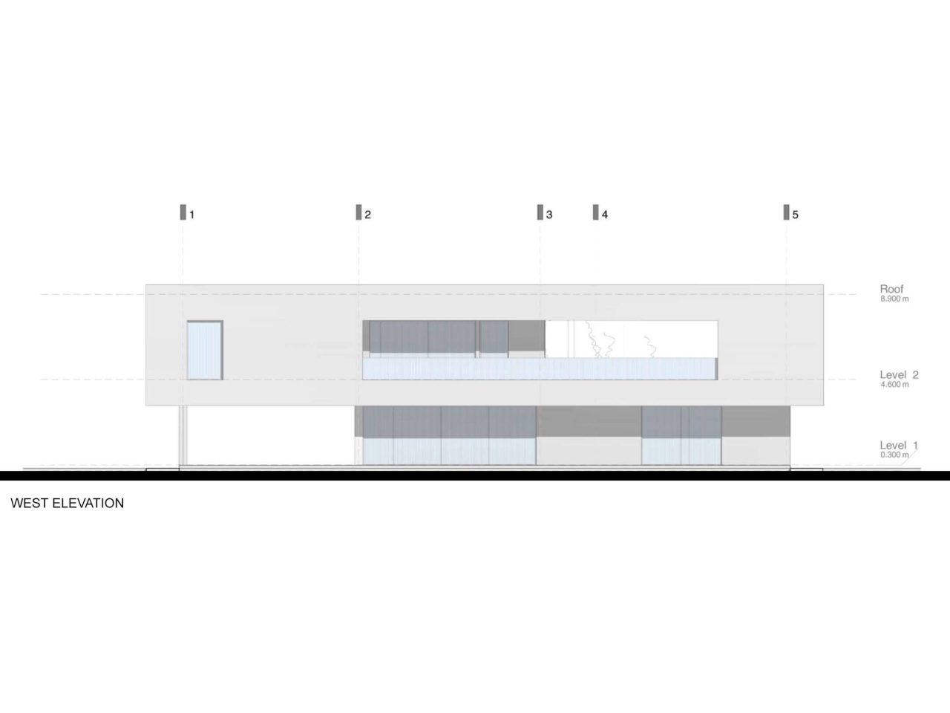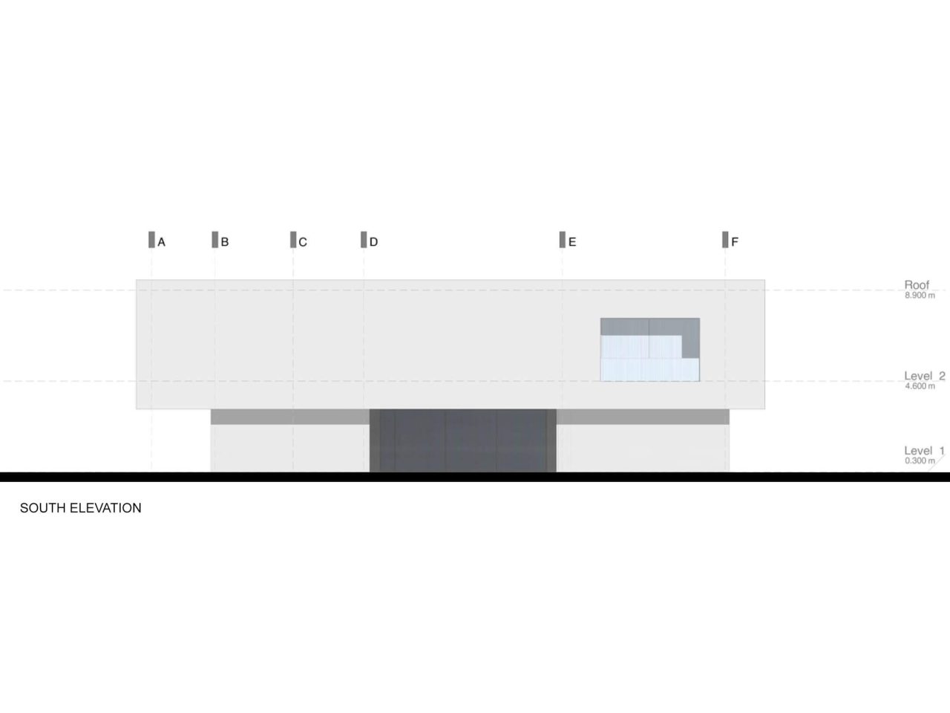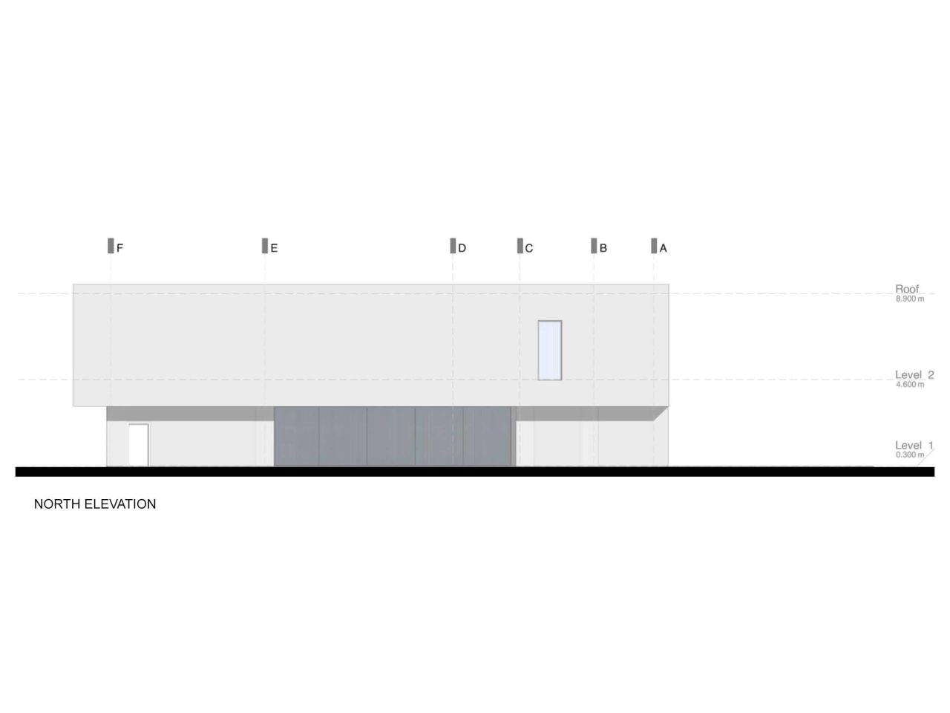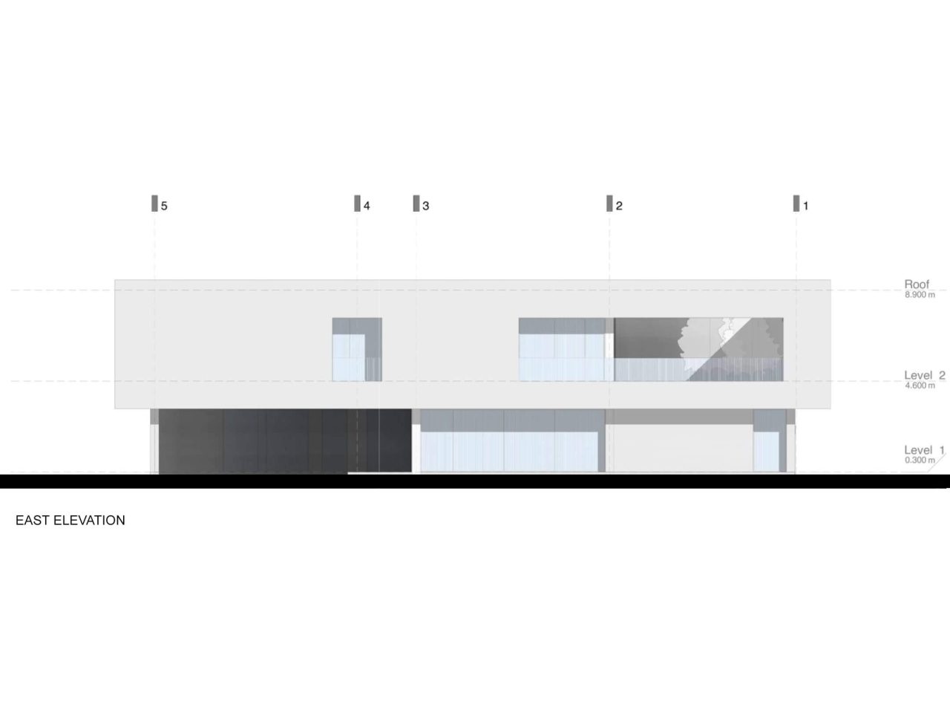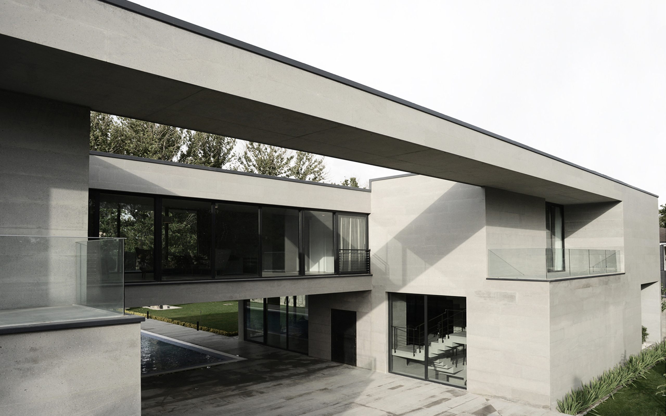Attar House
Attar House
The Attar House is a Koushk situated at the center of a garden. Sunken gardens and inner courtyards intricately link the garden with the building, while the inner courtyards connect the axes of the garden to the core spaces of the house.
The Attar House is a villa project situated in Mohammad Shahr, Karaj, Iran within the Attar Community on a 4000-square-meter plot of land. This villa spans three floors—basement, ground floor, and first floor—with a total area of 1600 square meters.
The house is functionally divided into three sections: the ground floor serves as communal space, the first floor houses private areas, and the basement is dedicated to sports activities. These areas are organized around central courtyards on various levels, always situated between a central courtyard and the surrounding garden. Additionally, on the ground floor, an outdoor L-shaped swimming pool extends beneath the bridge formed by the first floor, reaching the area between the living room and the kitchen.
The sports facilities in the basement enjoy plenty of natural light and views to the exterior from the nearby eastern sunken garden. The main entrance pathway, passing beneath the first-floor bridge, offers direct access into the building, running alongside the central courtyard.
Location
MohammadShar,
Alborz,
Iran
Type
Residential
Built Area
1800sq m
Date
2023
Status
Under Construction
floors
2
Site Area
4000sq m
Client
Arash Jafarzade


