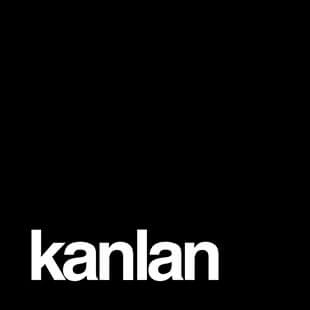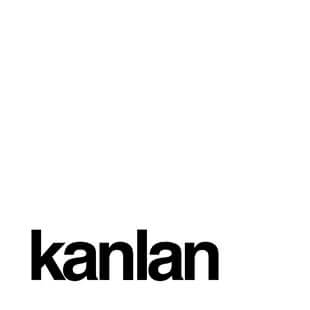ChaarMahal
The Möbius
Location
Saadat Abad,
Tehran, Iran
Status
Competition
Area
12,000 sq m
Date
2020
Type
Residential
The Story
ChaarMahal in Persian means “The Four Neighborhood”. The structure is based on the four residential districts that link together in a loop and embrace each other.


Bagh-e-Takht (The Flat Garden) on the ground floor, Bagh-e-Mianeh (The Central Garden) on the sixth floor, Bagh-e-Moalagh (The Hanging Garden) on the ninth floor and finally Bagh-e-Baam (The Roof Garden) on the last floor. These are the four spaces that welcome the surrounding city and make apartments like a live neighborhood.
Drag
The ring that loops around the project links all the private and public spaces through bridges and gardens with recreational characteristics.




The hanging bridges intentionally add multiple scenic overlooks in all cardinal directions.

The interaction space between apartments and the city is expanded. The traditional windowless hallways turned into neighborhood blocks with viewpoints and public living spaces so when you step outside your apartment it feels like a living elevated city block.

People Involved
PRINCIPAL ARCHITECTS
Kamran Heirati
Tallan Khosravizadeh
RENDER
Shaaha Maghrebi
Farzad Omrani
Elmira Chapnevis
Sara Yazdani
DESIGN TEAM
Hamidreza Naseri
Mahta Modiri
Mohammadreza Nazarpour
Sara Yazdani
Saba Amari
Shaha Maghrebi
Elmira Chapnevis
Naghmeh Arboni
Maryam Sehat
Drag











