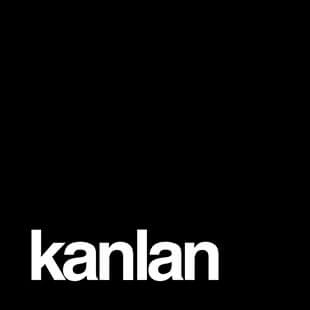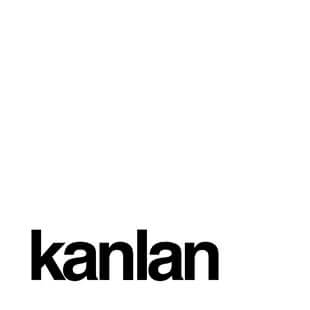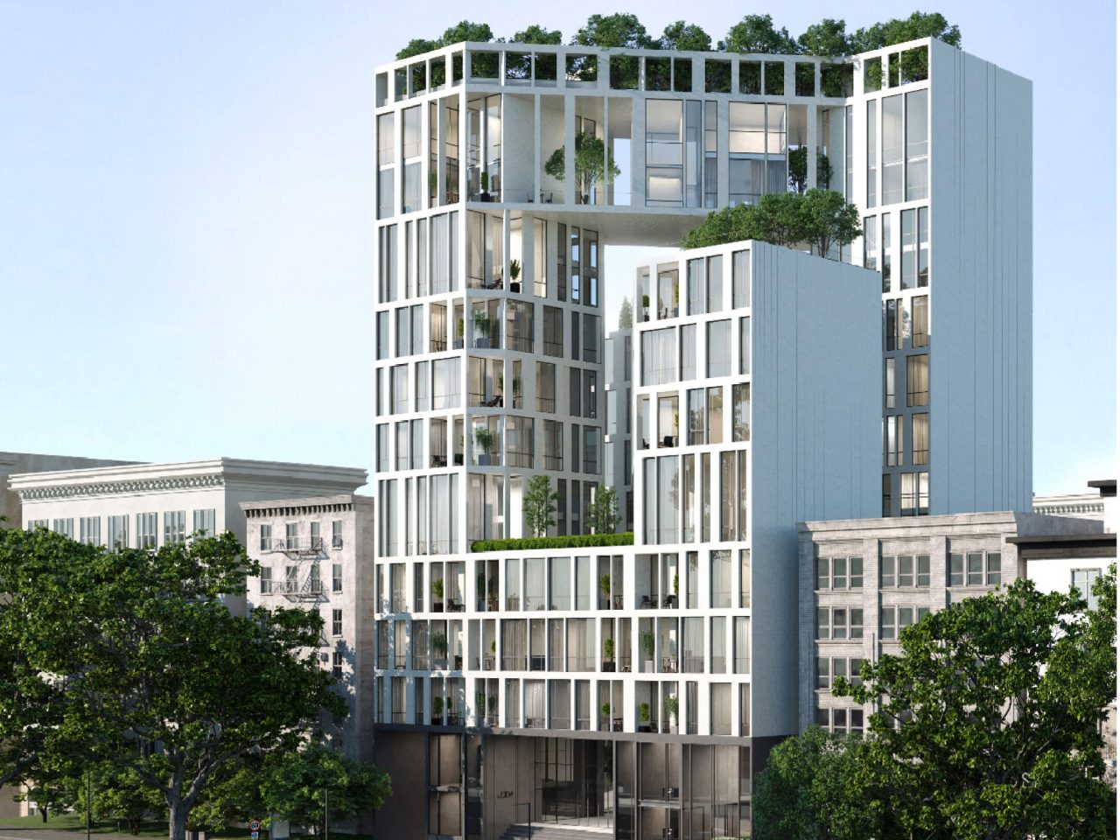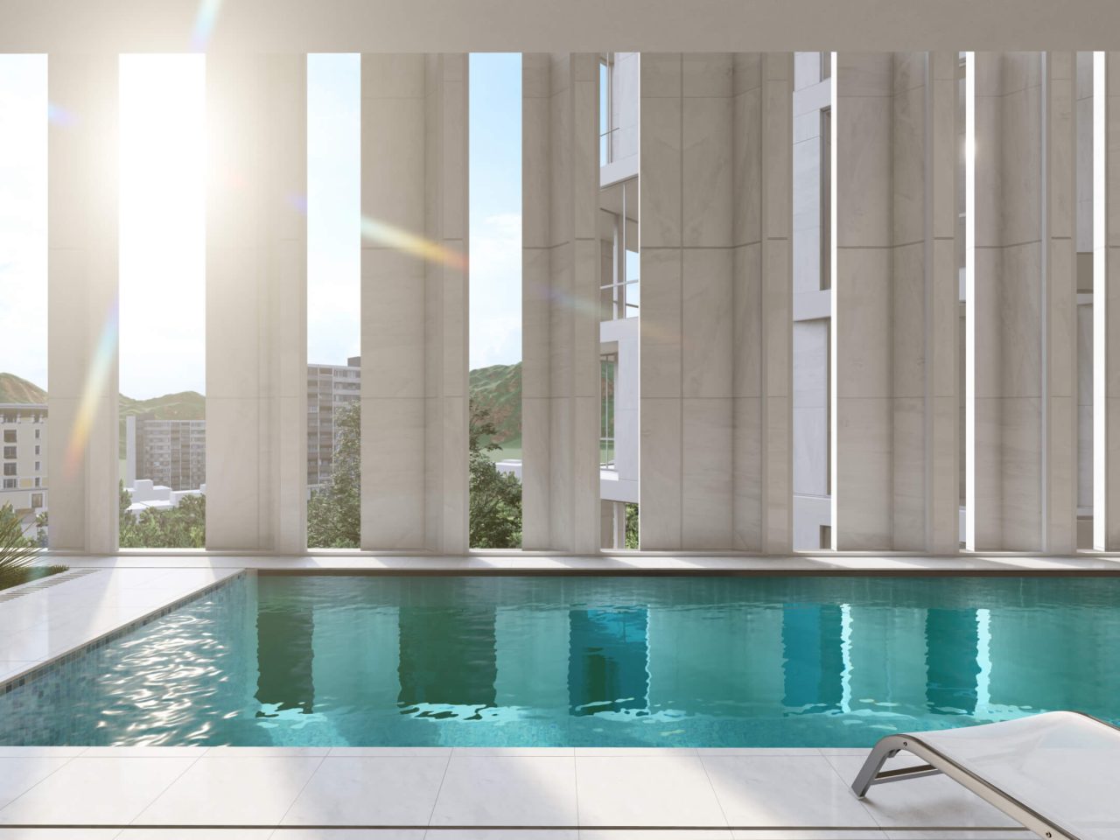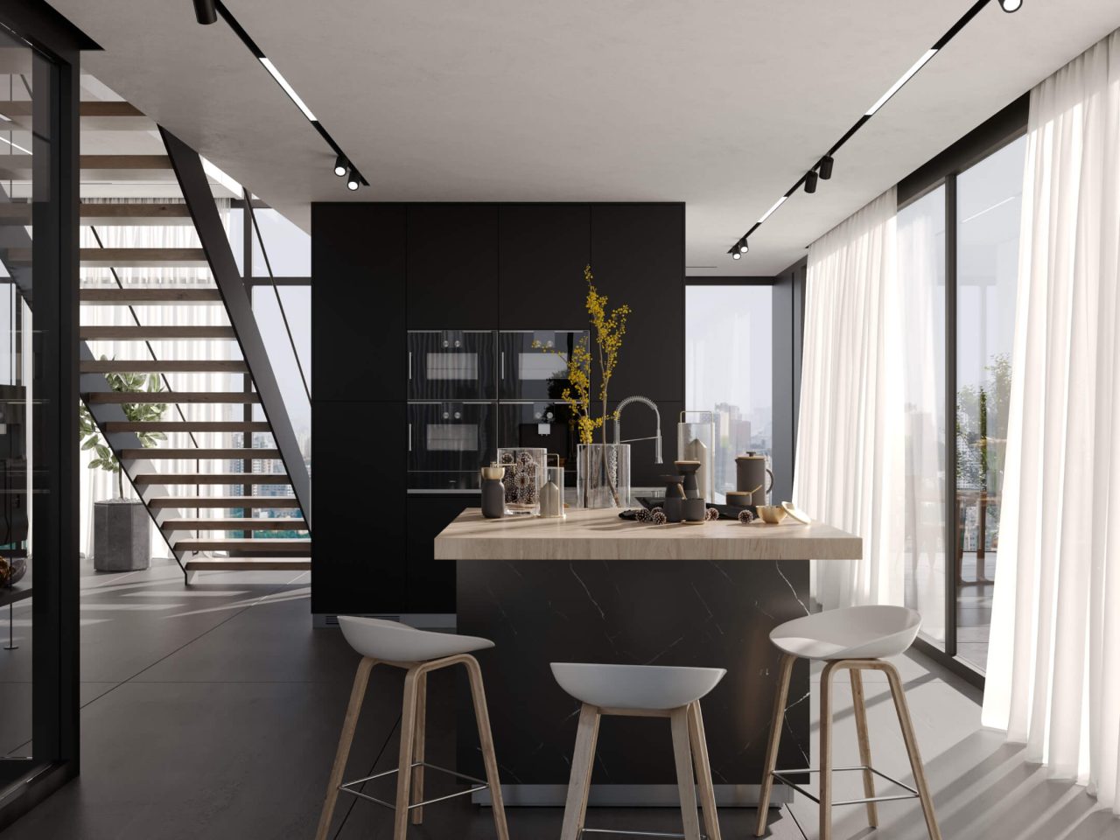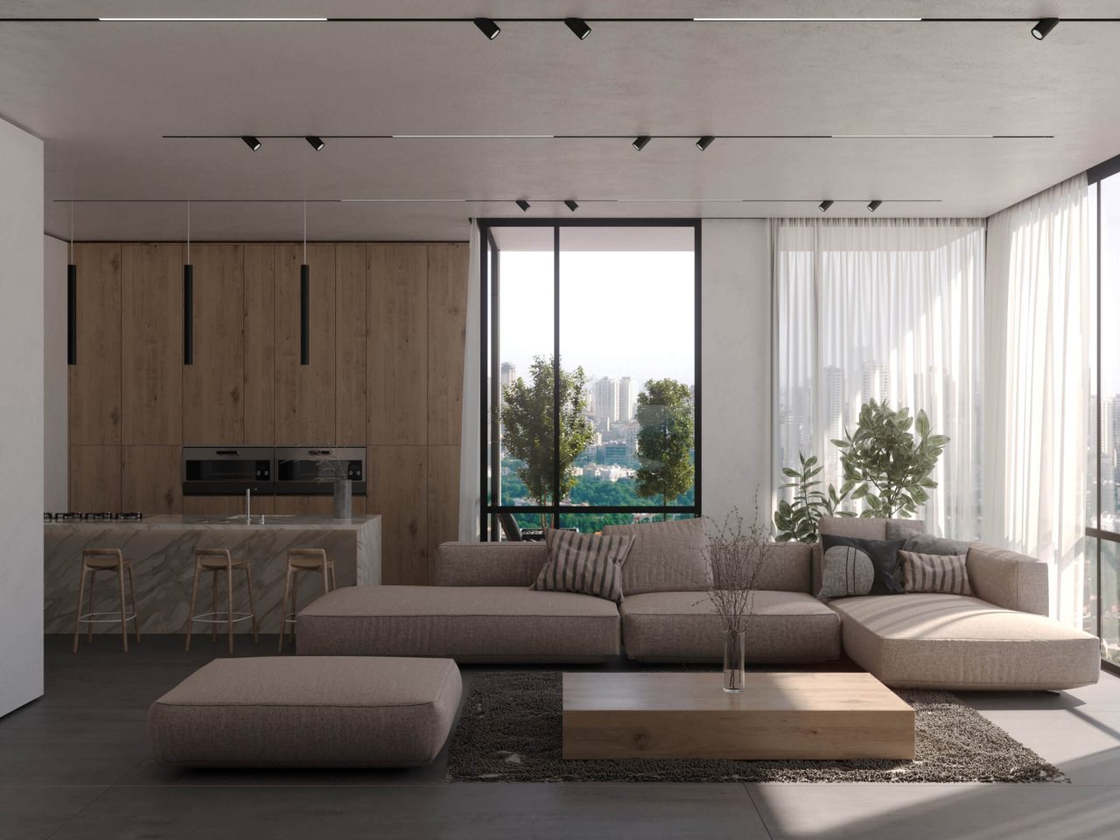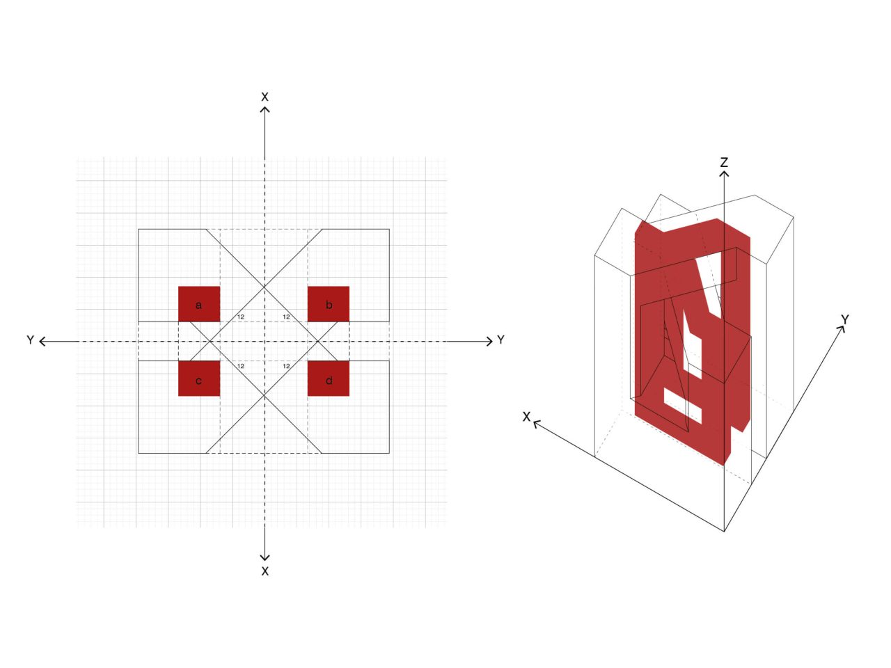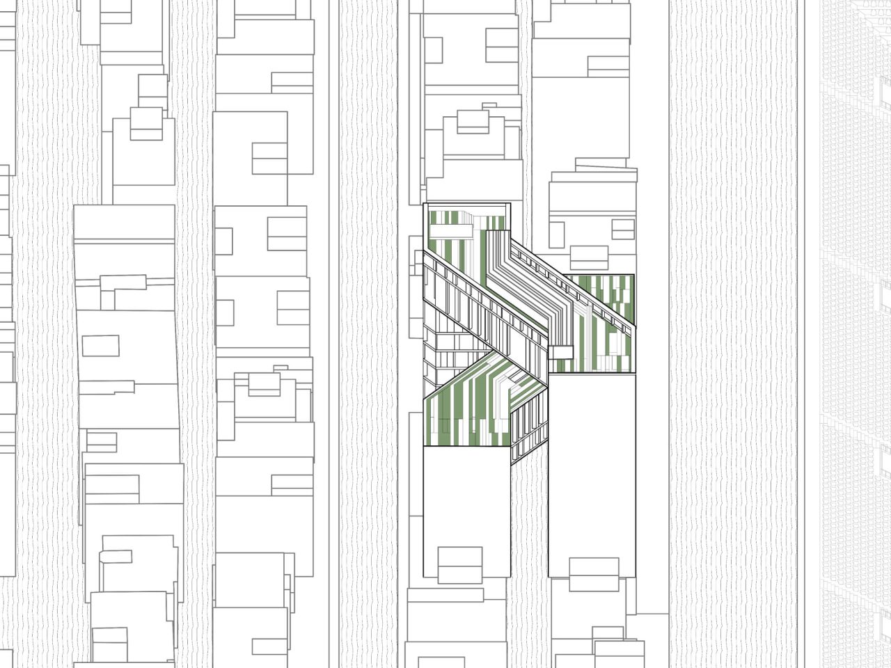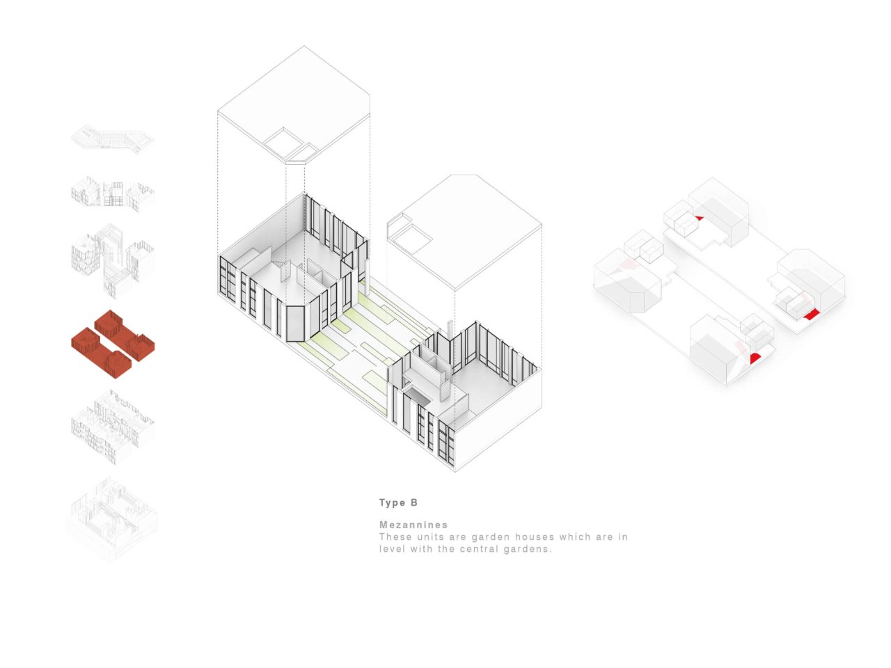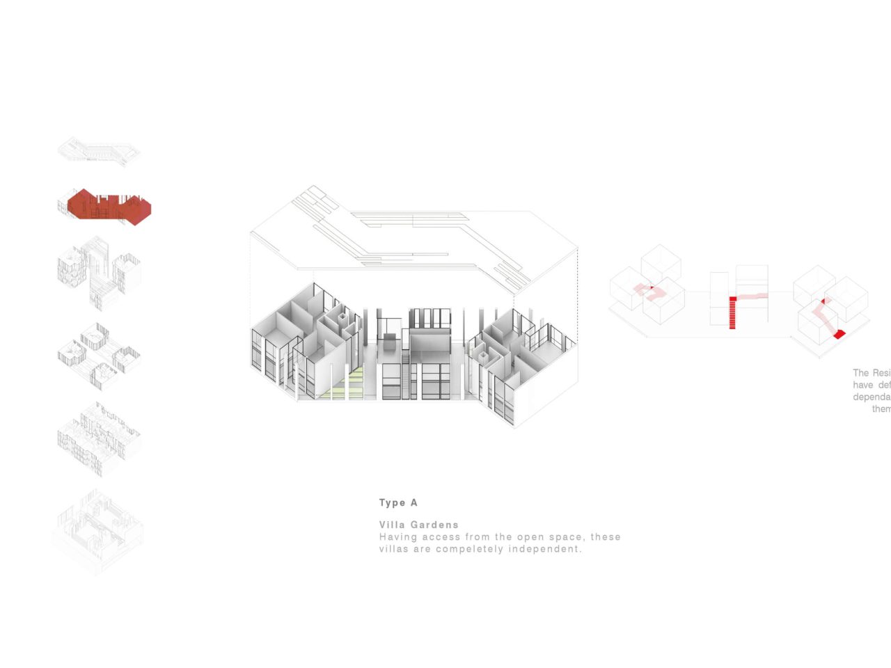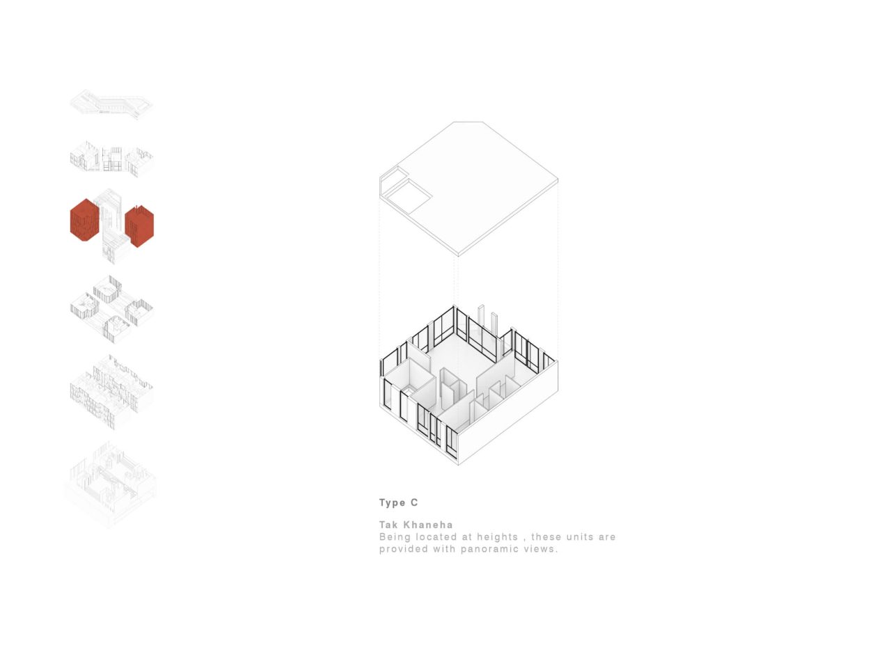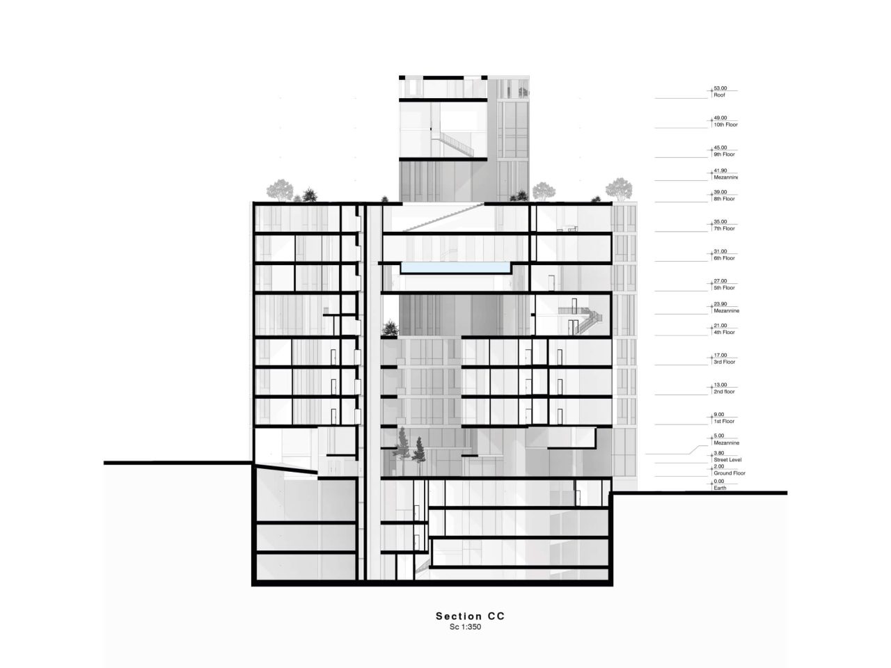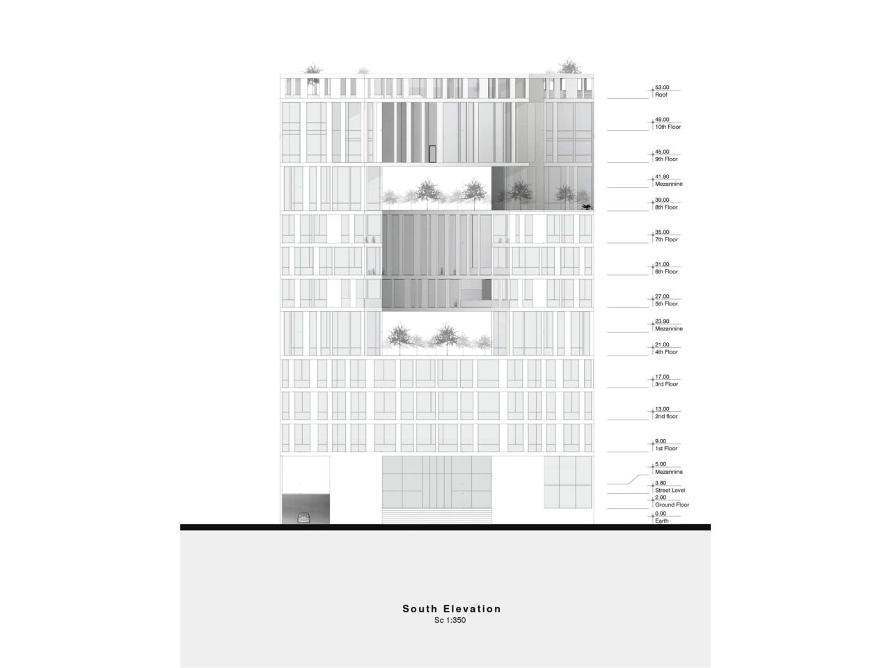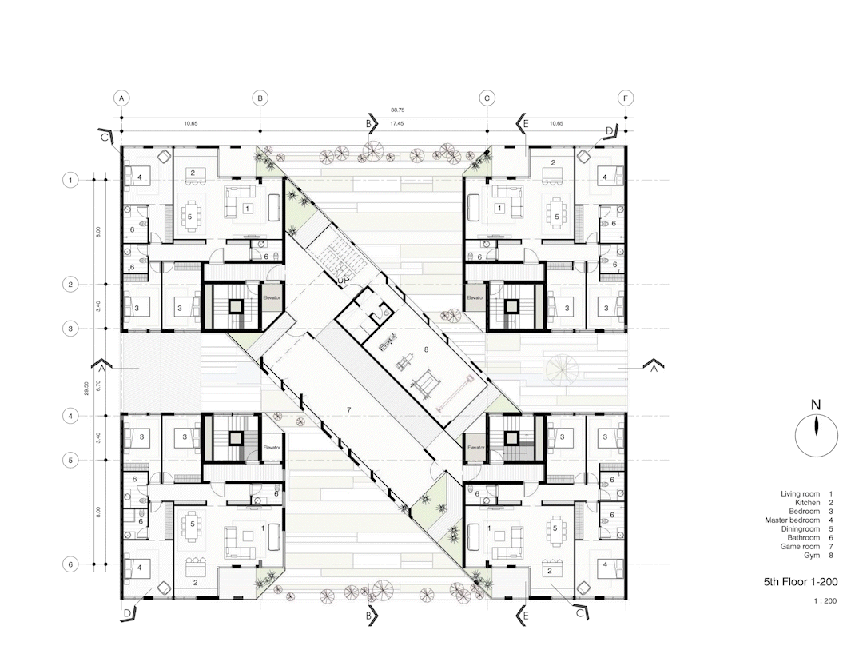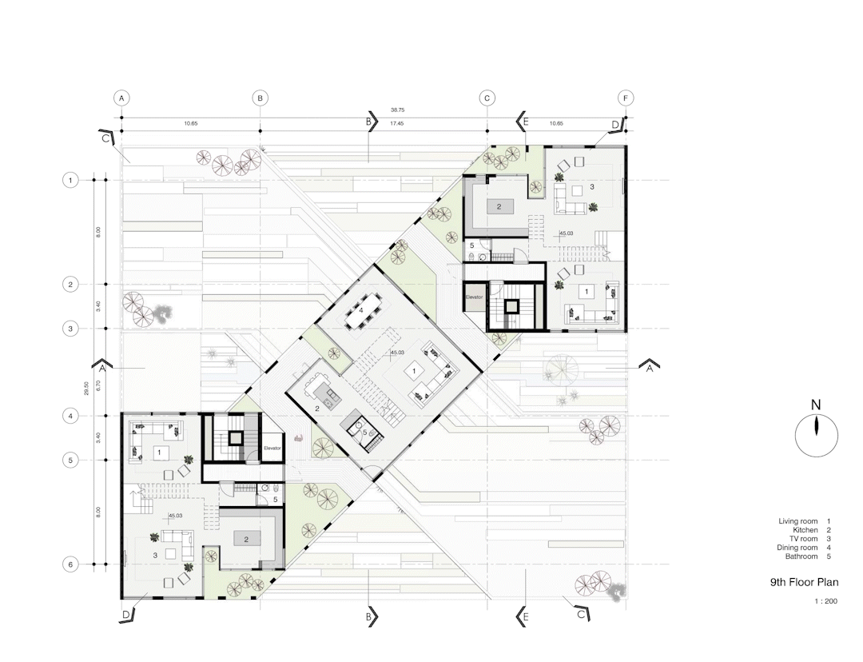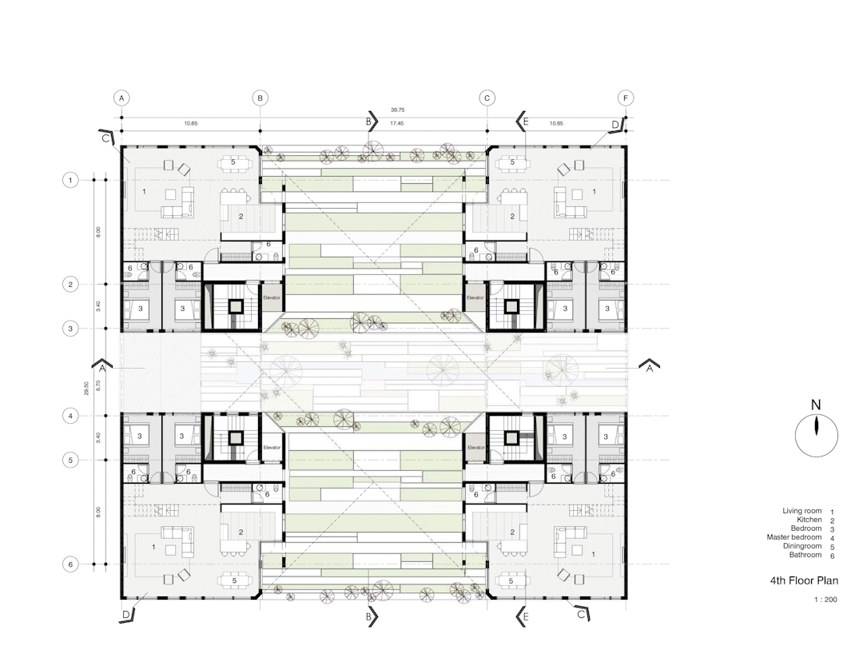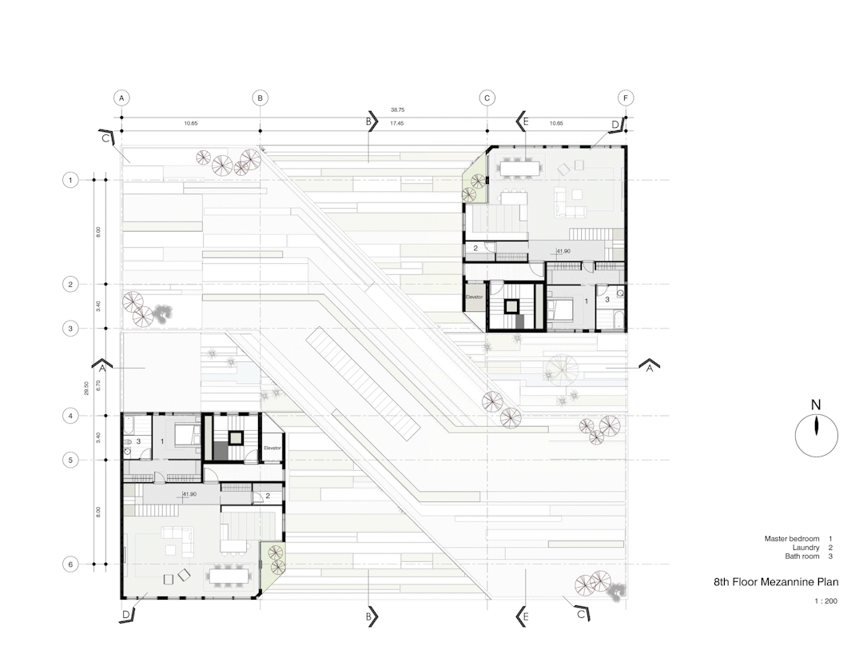Char-Mahal Residential Building
Char-Mahal Residential Building
Char-Mahal is a highrise residential complex with four towers that are connected by four elevated gardens, creating four adjacent neighborhoods within the complex.
The project is situated in Tehran’s Saadat Abad neighborhood. It covers a land area of 4,000 square meters, with a built area of 12,000 square meters. The complex includes both flat and duplex residential units and communal spaces that create an environment similar to a diverse and accessible urban block but at a height. This project breaks the monotony of building types shaped by conventional regulations and transforms into a dynamic neighborhood.
The complex includes four gardens on different levels that connect the towers in the form of a bridge. These gardens include the Flat Garden on the ground floor, the Middle Garden on the roof of the 6th floor, the Hanging Garden on the roof of the 9th floor, and the Sky Garden on the top floor. All spaces of the project connect with a loop of vertical and horizontal access, allowing inhabitants to move between the four towers and pass through different bridges that can be used as public spaces.
On the ground floor, the building covers the entire land area. It contains two large lobbies with communal facilities connected to the project’s north and south streets. The mass on this floor shapes a base on the ground from which four towers rise – two with 12 stories and another two with nine stories. These towers contain small and medium-sized residential units. Two bridges connect the ends of towers with the same height. The 9th-floor bridge consists of a sports complex, and the 12th-floor bridge has duplex houses with gardens.
Location
Saadtabad,
Tehran,
Iran
Type
Residential
Built Area
12000 sq m
Date
2020
Status
Unbuilt
floors
12
Site Area
4000 sq m
Client
Nexa Group
PRINCIPAL ARCHITECTS
Kamran Heirati
Tallan Khosravizadeh
DESIGN TEAM
Hamidreza Naseri
Mahta Modiri
Mohammadreza Nazarpour
Sara Yazdani
Saba Amari
Shaha Maghrebi
Elmira Chapnevis
Naghmeh Arboni
Maryam Sehat
RENDER
Shaaha Maghrebi
Farzad Omrani
Elmira Chapnevis
Sara Yazdani
