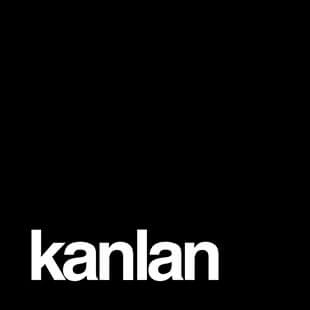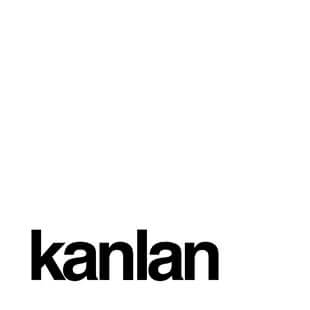Chitgar Lake
The Eco Station
Location
Tehran, Iran
Status
Competition
Area
50,000 sq m
Date
2018
Type
Mixed-Use
The Story
The mixed-use complex is organized in four zones as four platforms:
– Hotel
– Leisure + Station
– Commercial
– Commercial + Cultural

The project seeks to extend itself towards the Chitgar landscape and in the meantime interlock to the lake which is geographically situated on a higher platform.

The design process is based on four platforms creating four Bagh-e-Takht to confirm the project to the natural landscape of Chitgar Park, a loop connection that connects the complex to the lake and a hyperlink that connects the four Bagh-e-Takhts all together.


A whole mixed-use complex can attract many visitors, raising the economic situation of the area while having easy access to Tehran’s airports gives the opportunity of building a new hotel guesting businessmen and tourists from all around the world.


The mixed-use project represents itself as a garden connecting the Chitgar park to the lake and eventually becomes a station for the arrival and departure of all local and international tourists and enhances the commercial potential of the area.
Having these in mind, a mixed-use complex that has multiple attractions nearby can be a station that lets visitors commute between Chitgar and all other attractions around.
People Involved
PRINCIPAL ARCHITECTS
Kamran Heirati
Tallan Khosravizadeh
Drag





