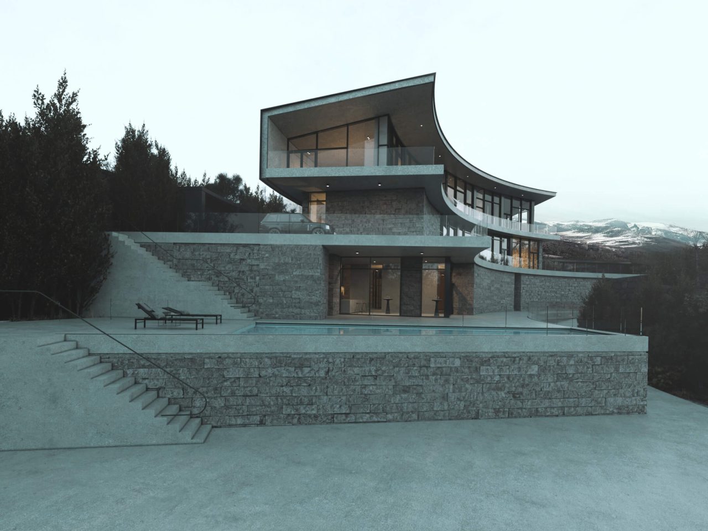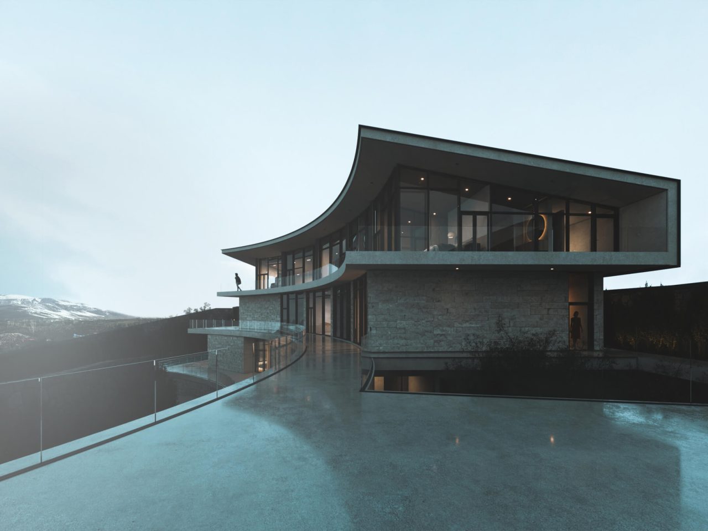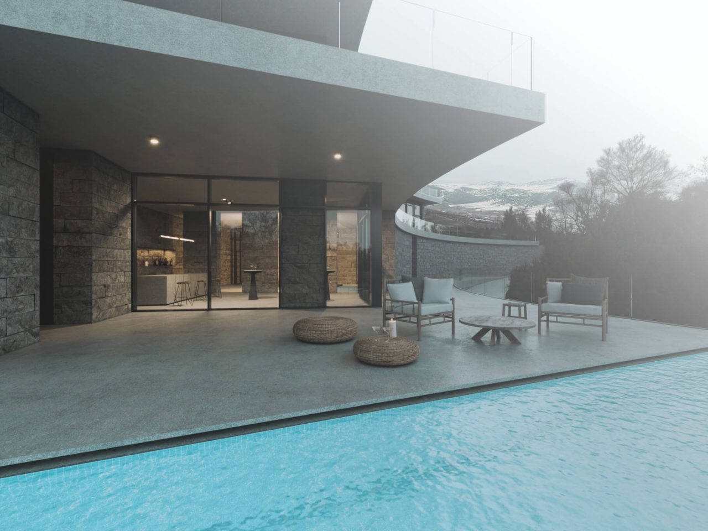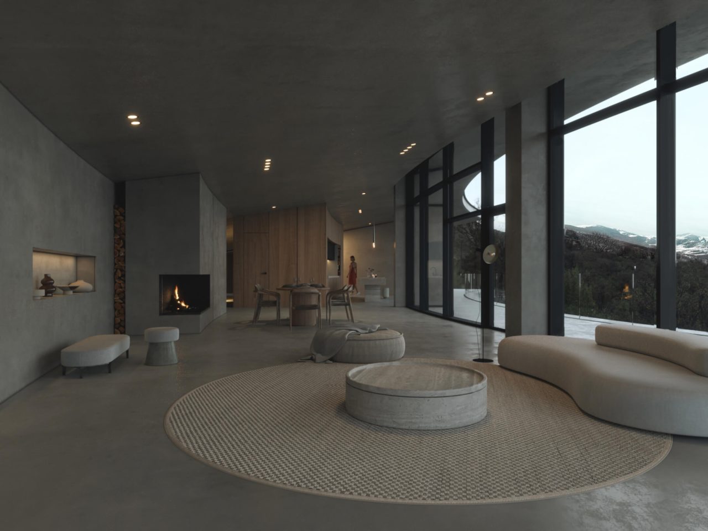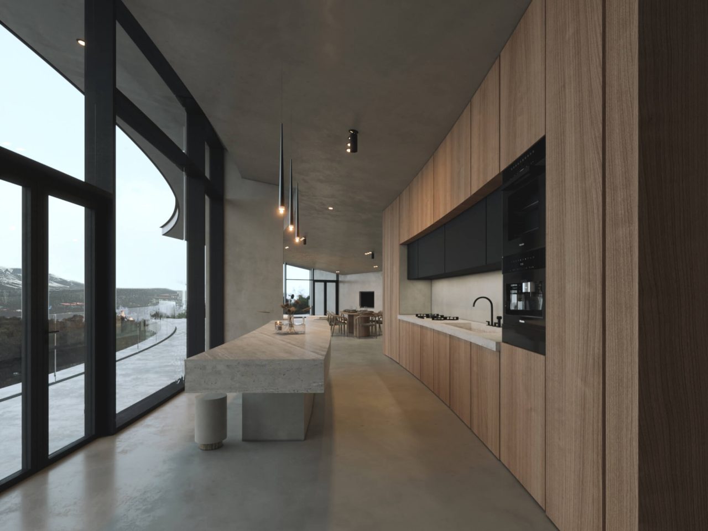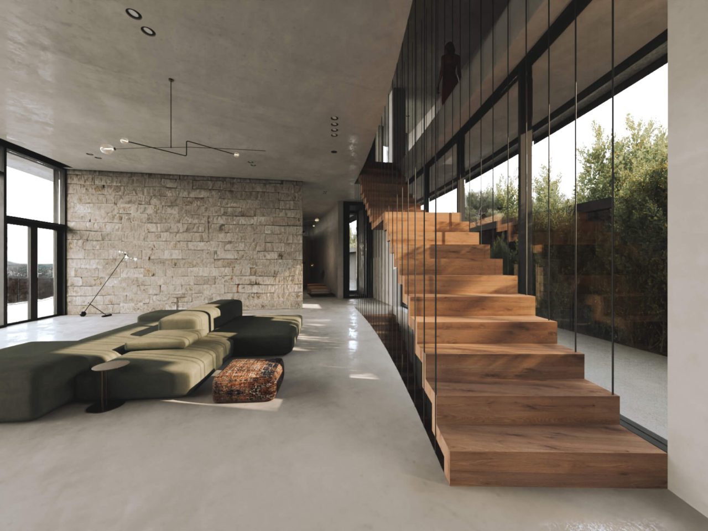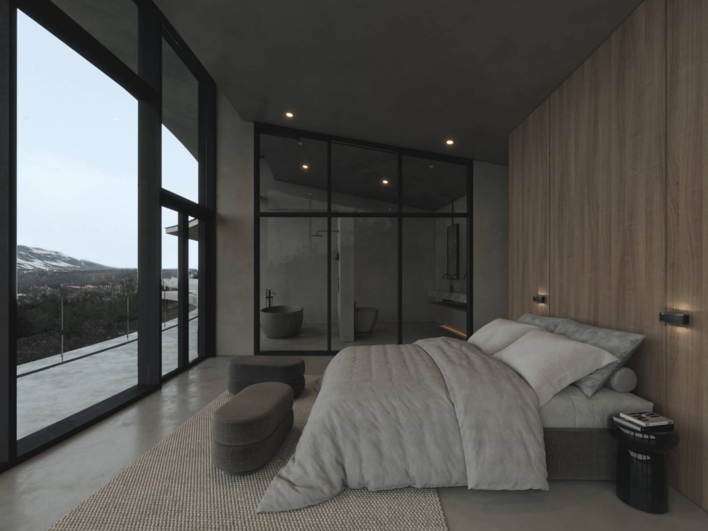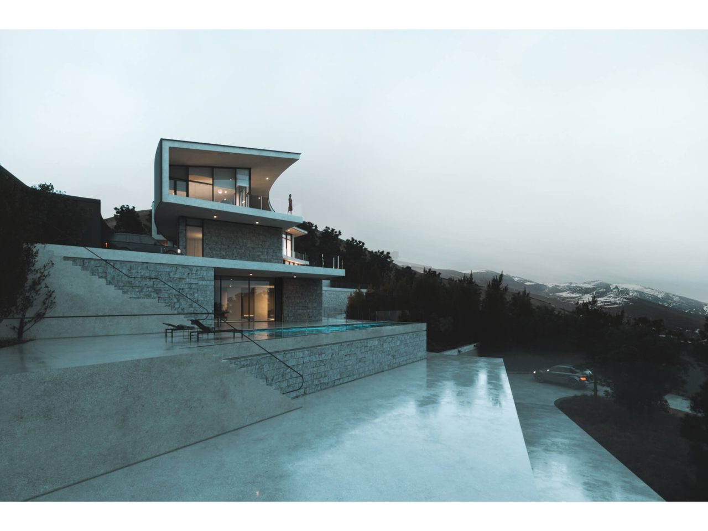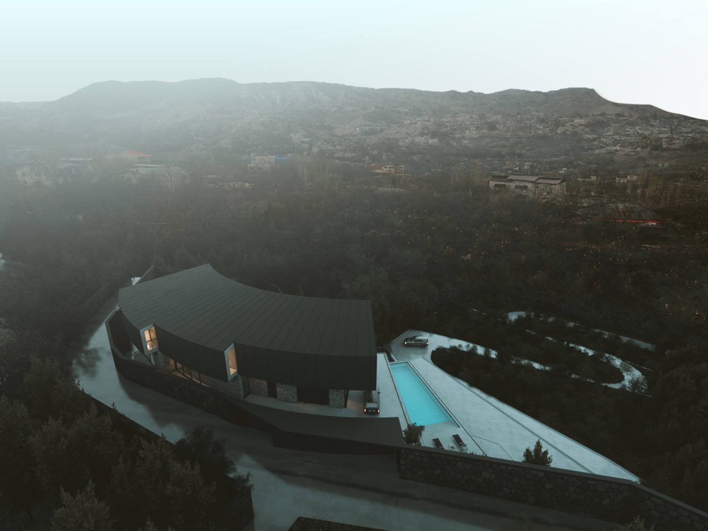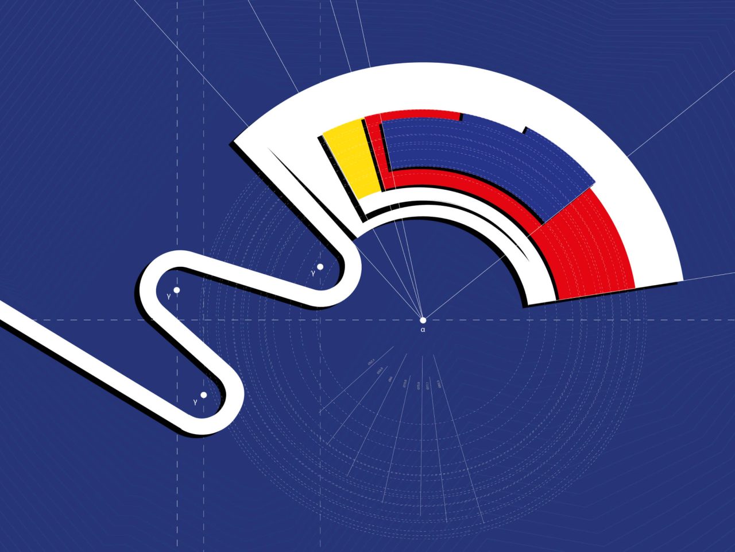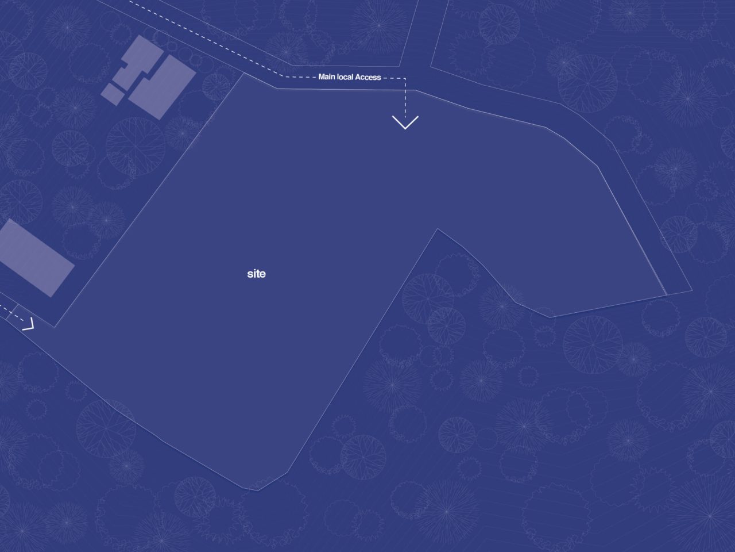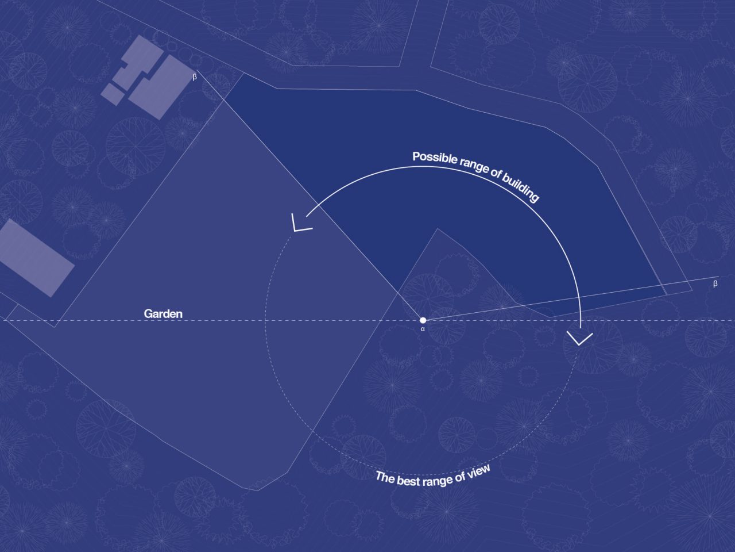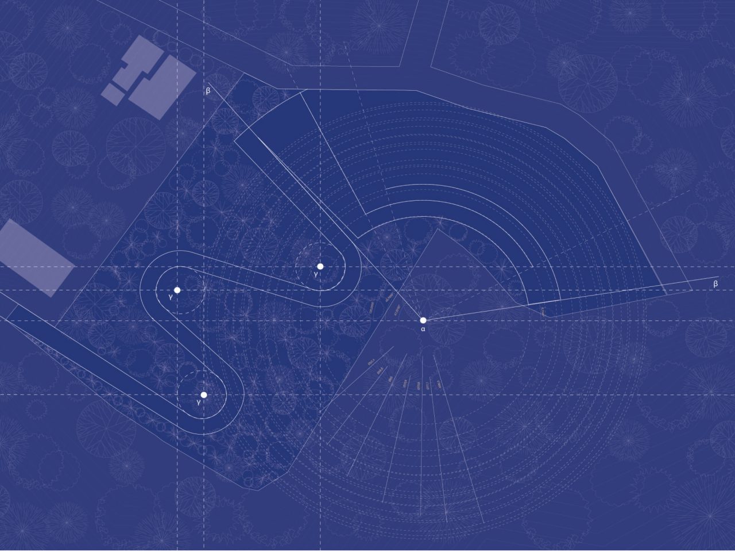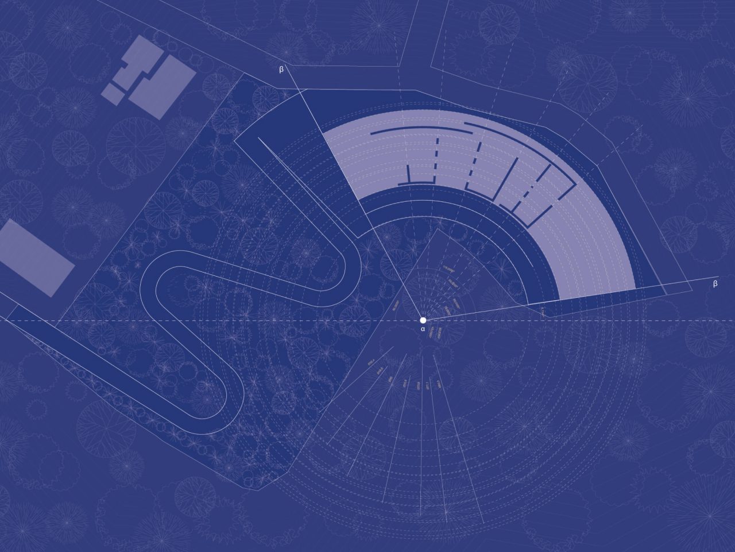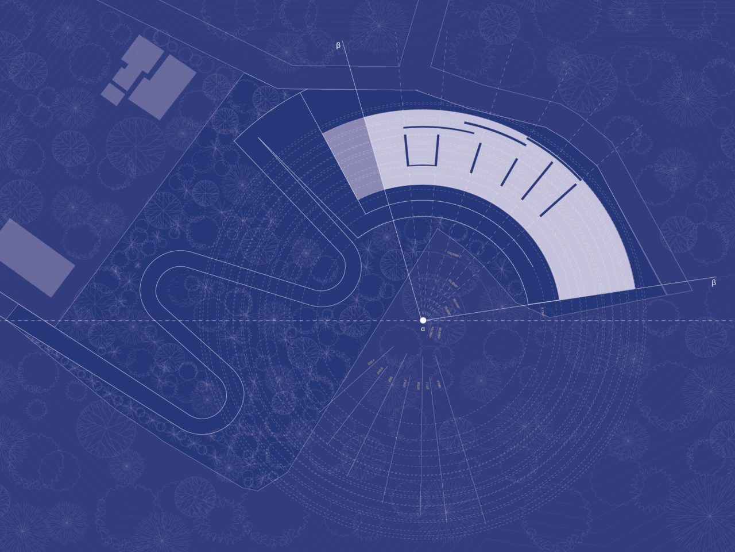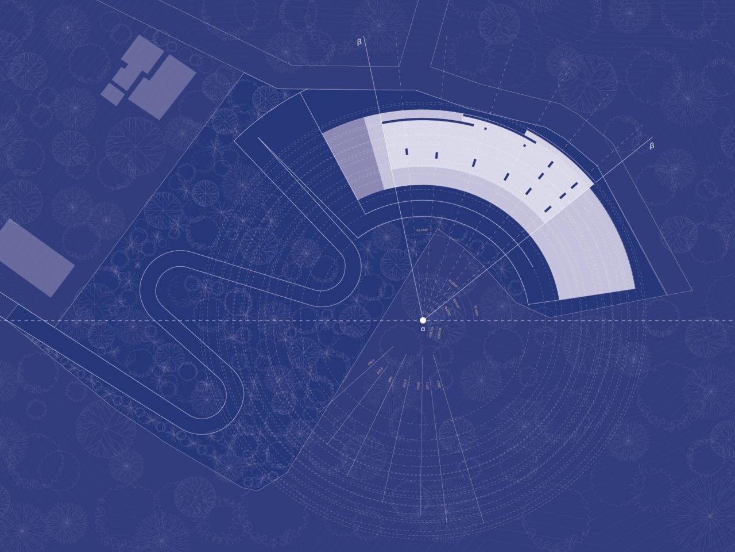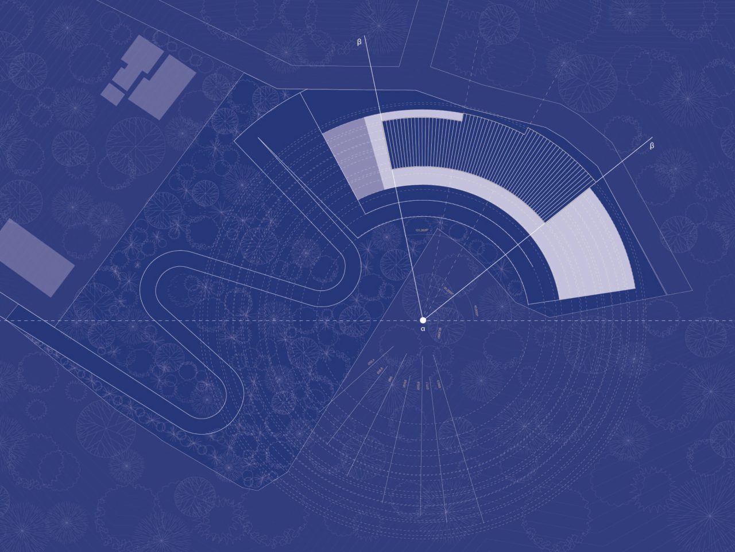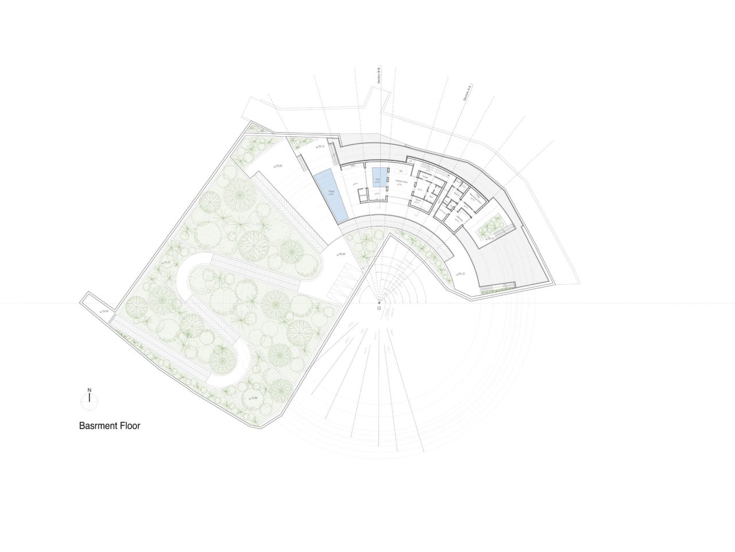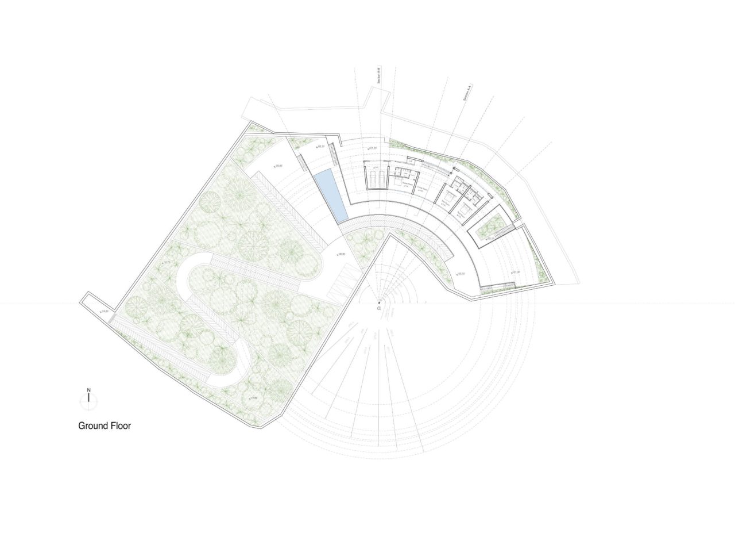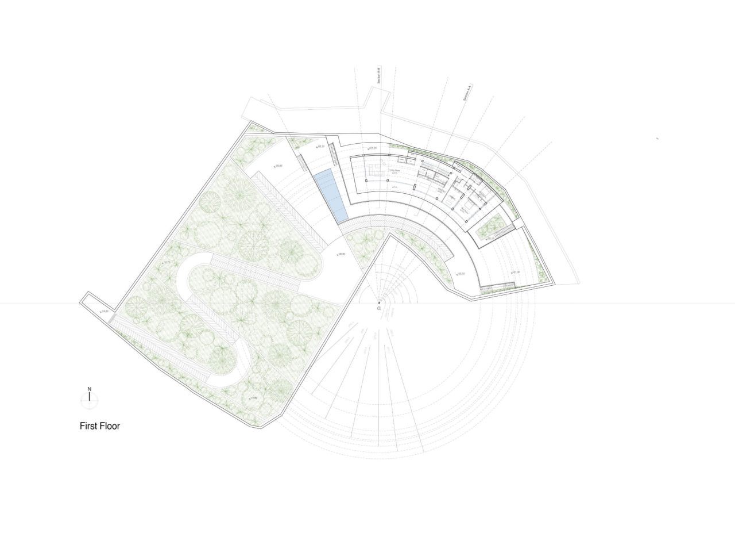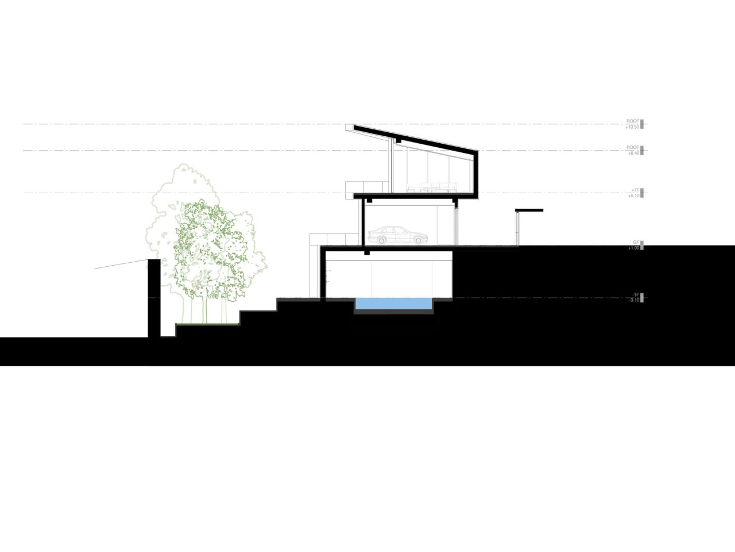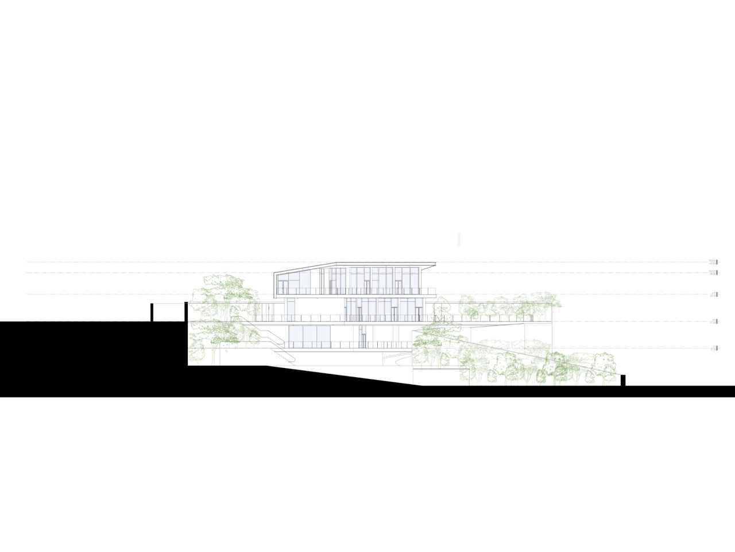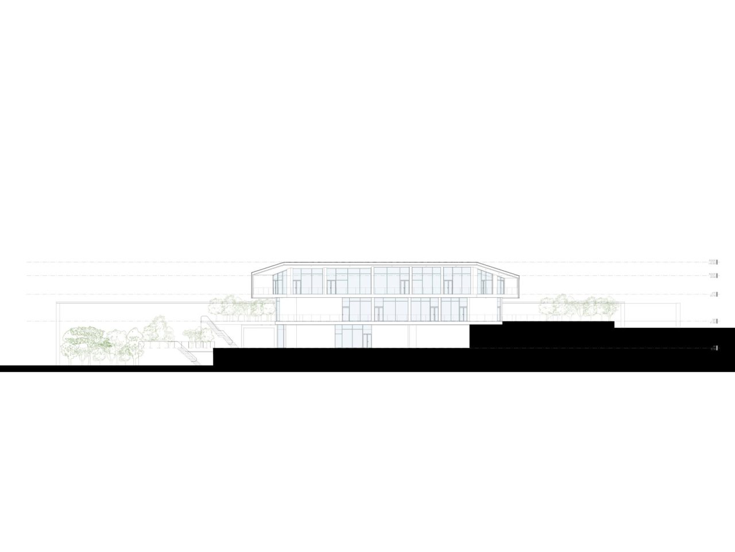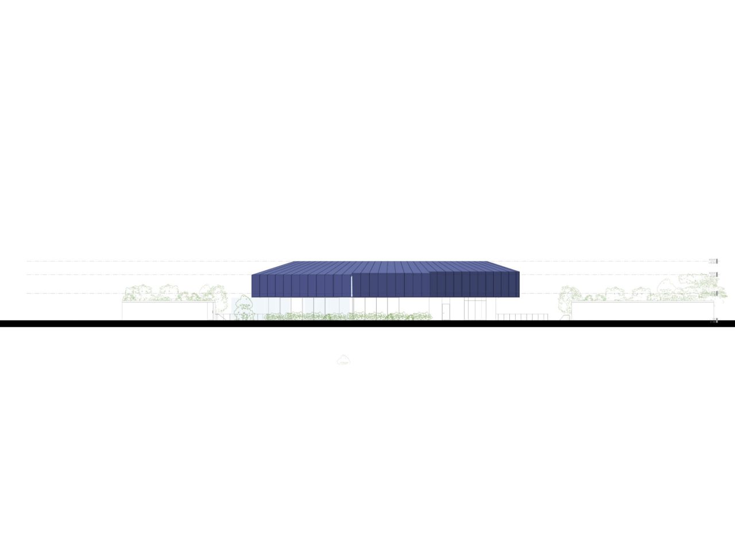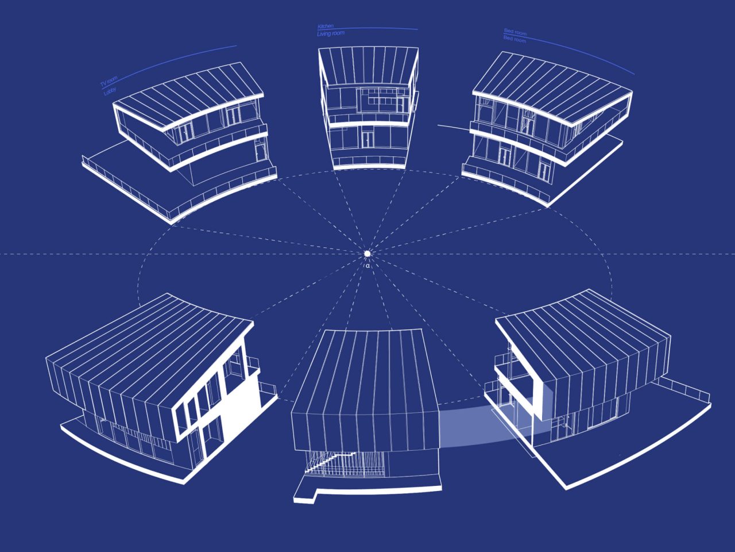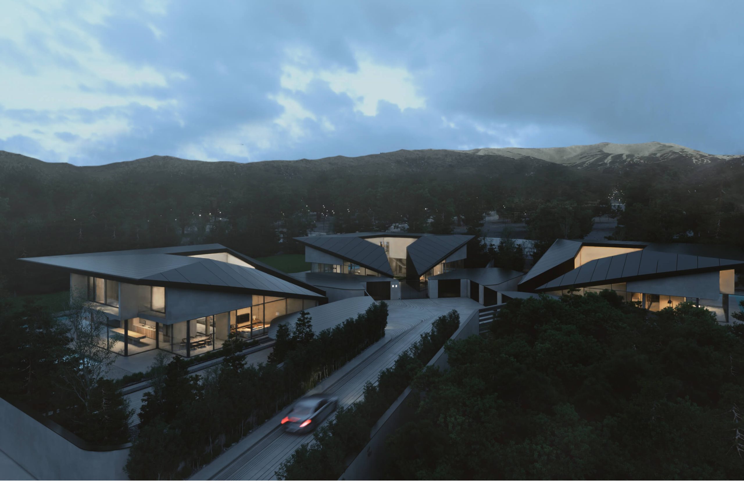Dashtmazar house
Dashtmazar House
The Dashtmazar House is located in a neighborhood of the same name on the outskirts of Damavand city, enveloped by verdant gardens at the foothills of the Alborz Mountains, near Mount Damavand. Positioned on sloping terrain facing the mountains, the house overlooks the surrounding lower lands, capturing views of the entire valley within its elongated and arched structure.
This villa is constructed on a 4800-square-meter lot, spanning approximately 1300 square meters across three floors.
Set on a sloped lot, this villa features three stone terraces arranged in tiers, linking the elevated house to the path below. Beginning at the garden gate and extending from the main road, this path meanders through the garden, culminating at the upper gate. These terraces contain some of the activities taking place within the house: the first tier houses a large enclosed water reservoir below, with a playground situated above. The second tier boasts an outdoor pool, complemented by a spacious courtyard ideal for gatherings. Finally, aligning with the upper road, the third tier serves as the entrance to the house, encompassing the main living areas.
Location
Damavand,
Tehran,
Iran
Type
Residential
Built Area
1300 sq m
Date
2022
Status
Under
Construction
floors
3
Site Area
4800 sq m
Client
Amir Hojjat-Aleslami
PRINCIPAL ARCHITECTS
Kamran Heirati
Tallan Khosravizadeh
DESIGN TEAM
Fahimeh Mohammadi
Mohamad Hakiminia
Mohamad Miri
Rafi Delpak
PROJECT MANAGER
Fahimeh Mohamamdi
GRAPHIC TEAM
Rafi Delpak
RENDER
Nikta Sedighi
PHASE ll
Pariya Pooyanasab
Zahra Mirzajani
STRUCTURE
Mohamad Amin Ghasemi
ELECTRICAL
Sarma Saz Company
MECHANICAL
Iman Ill Beigi


