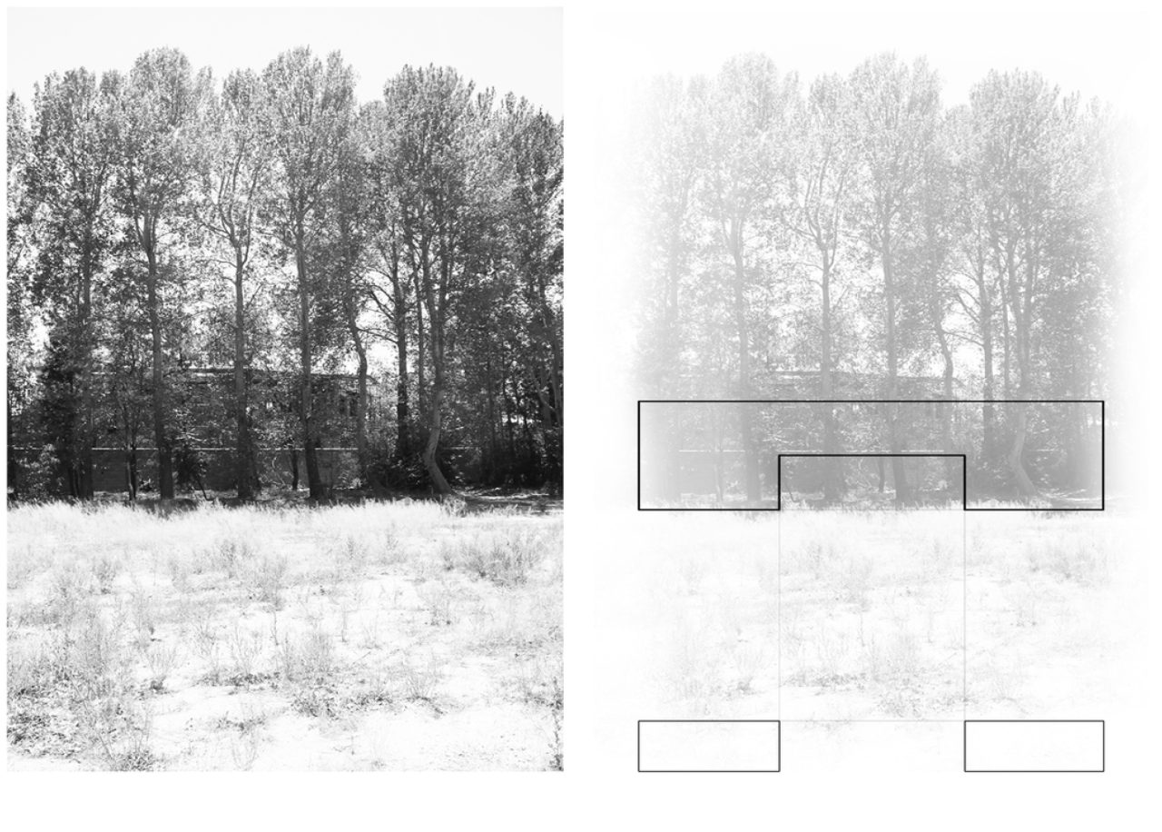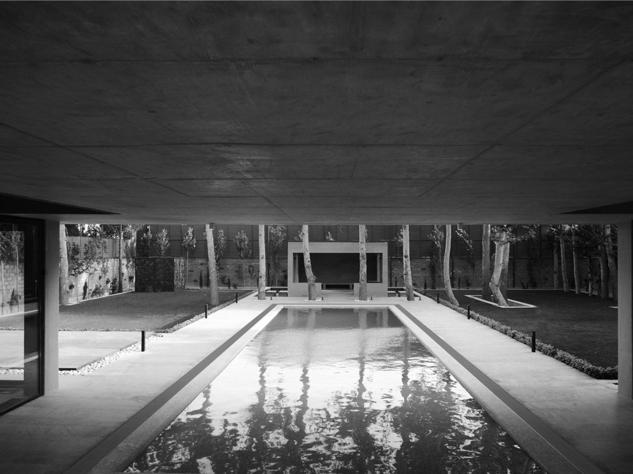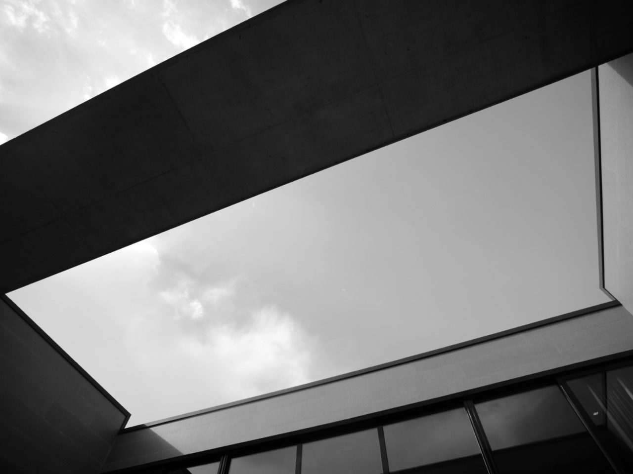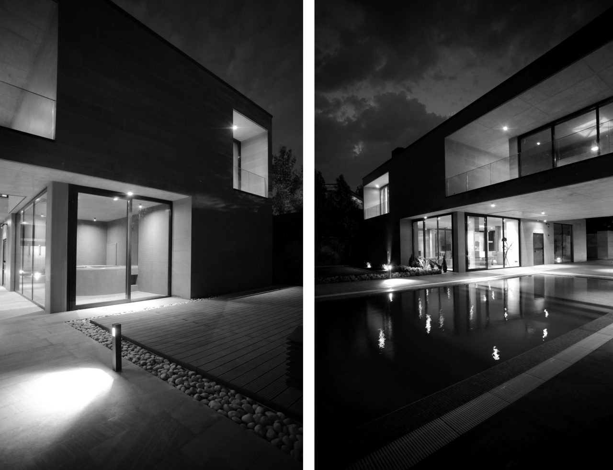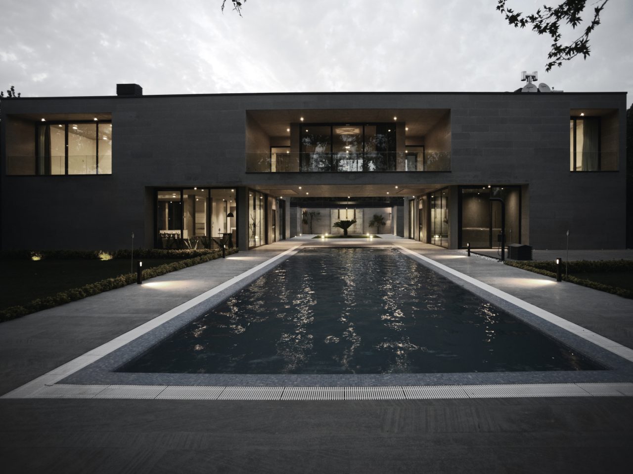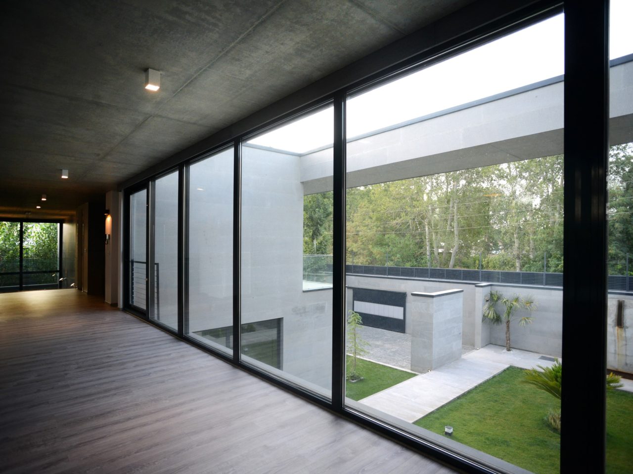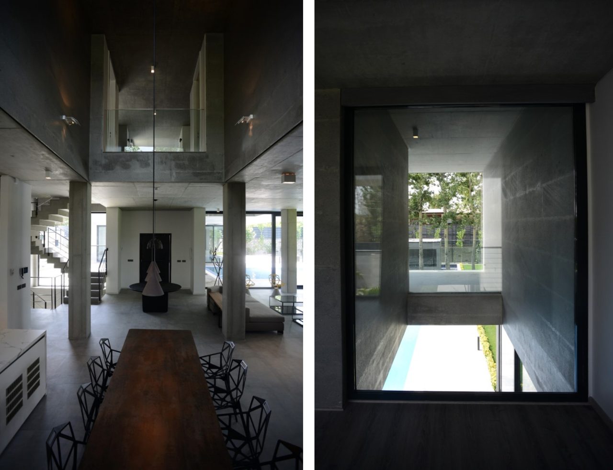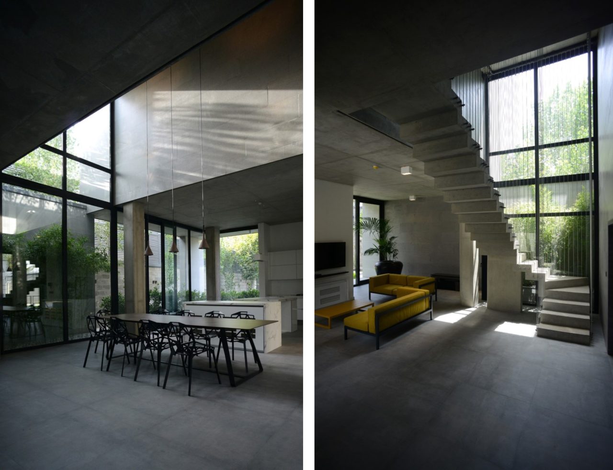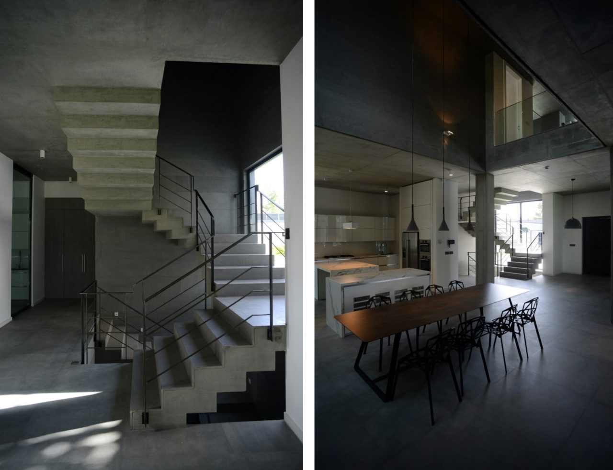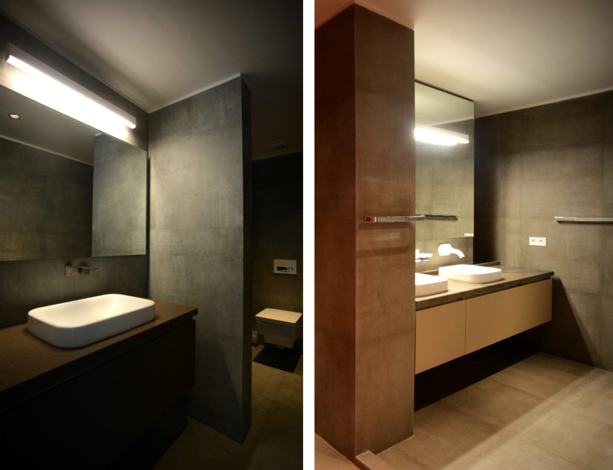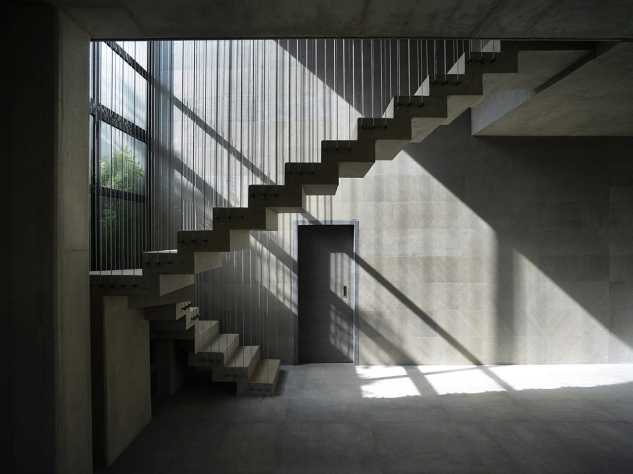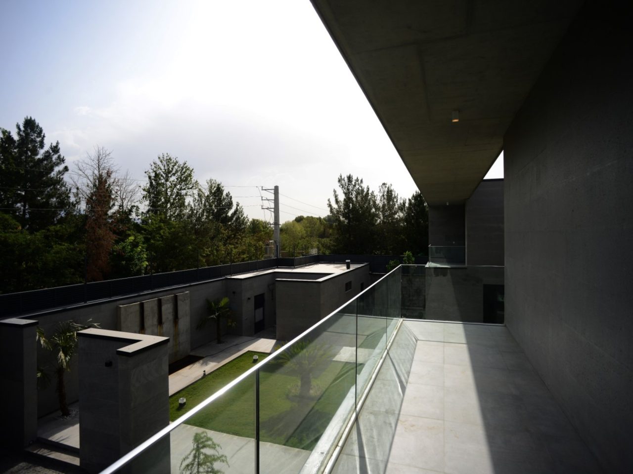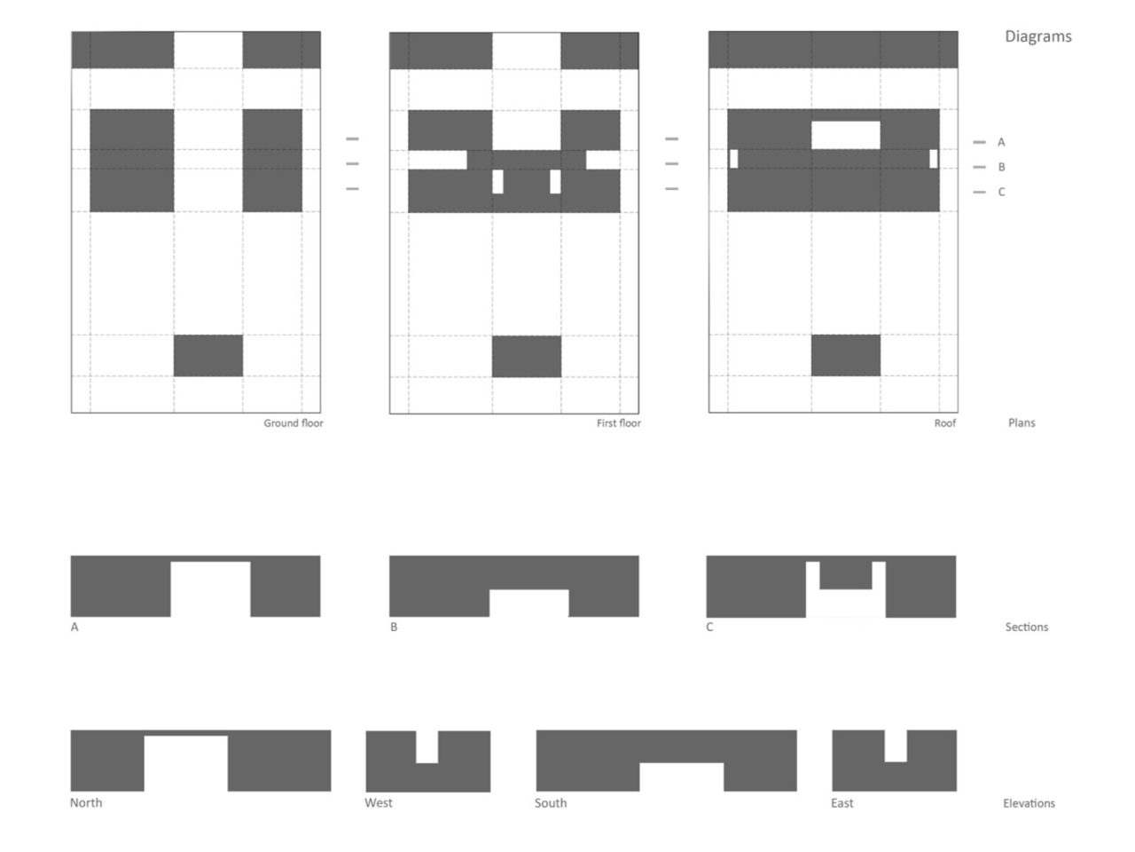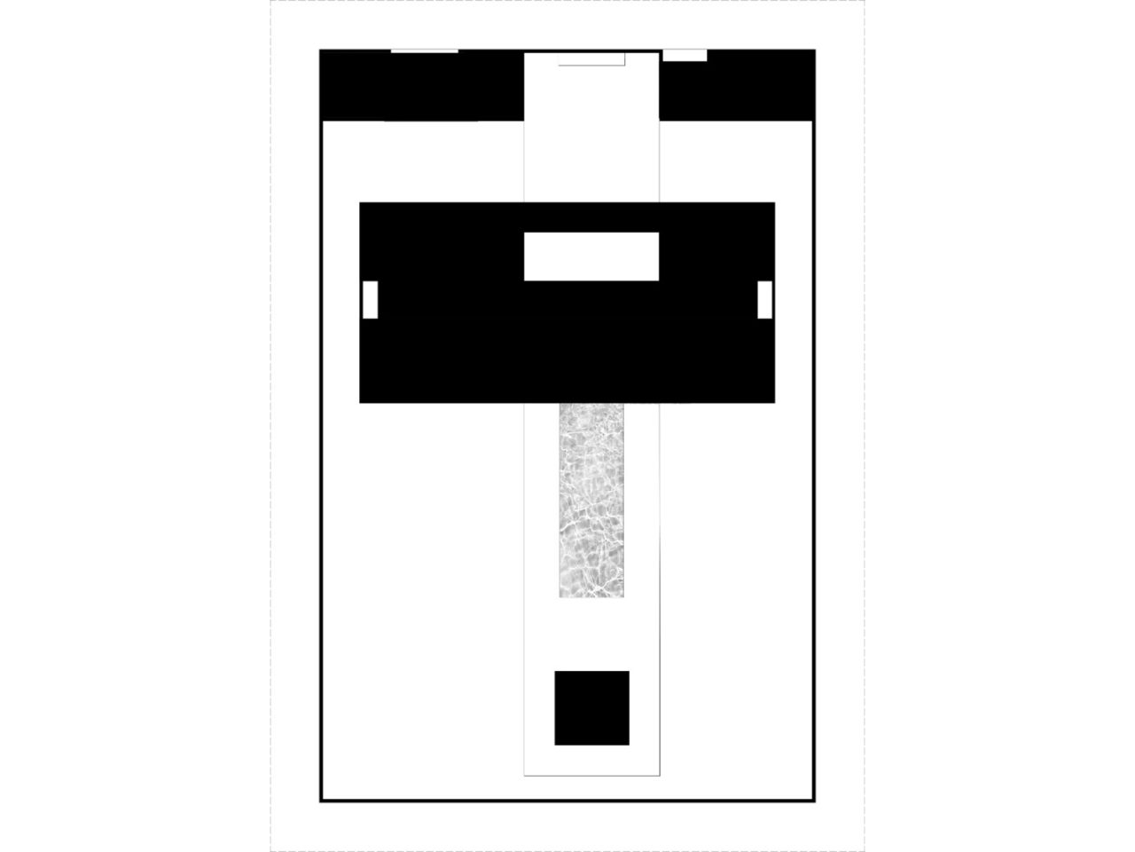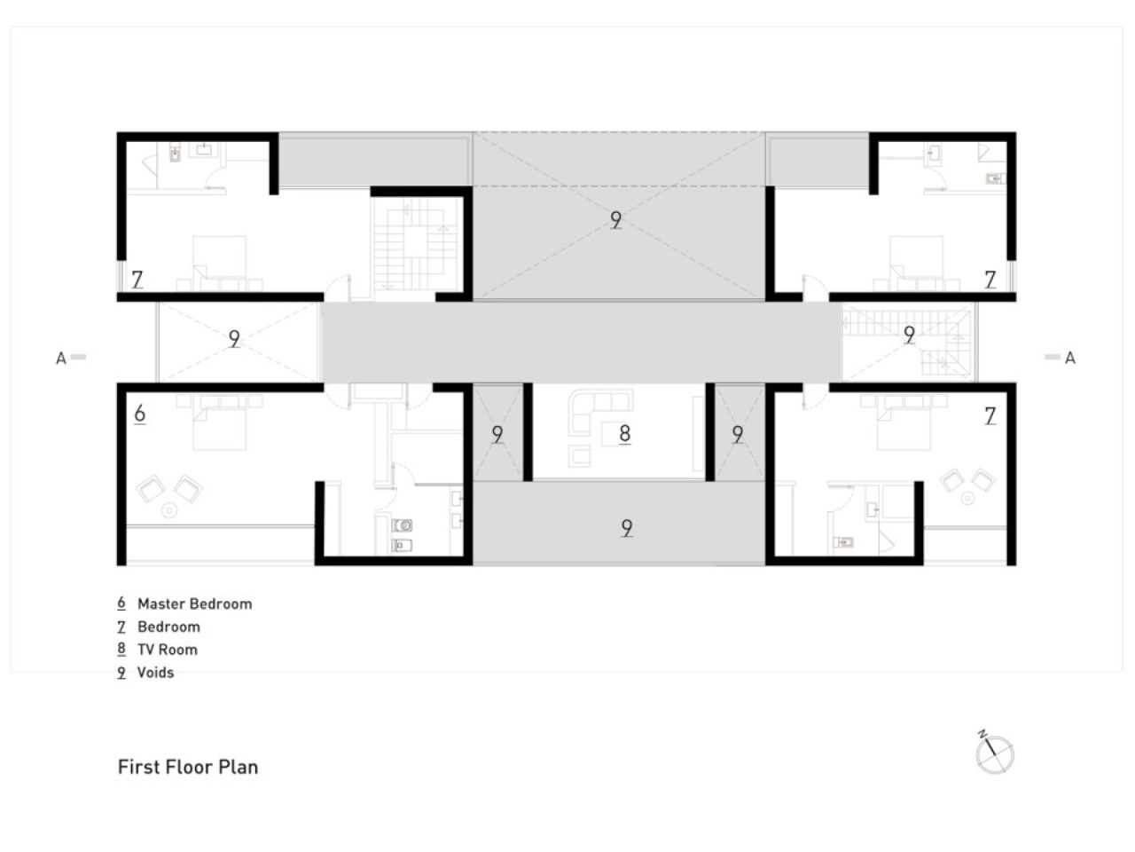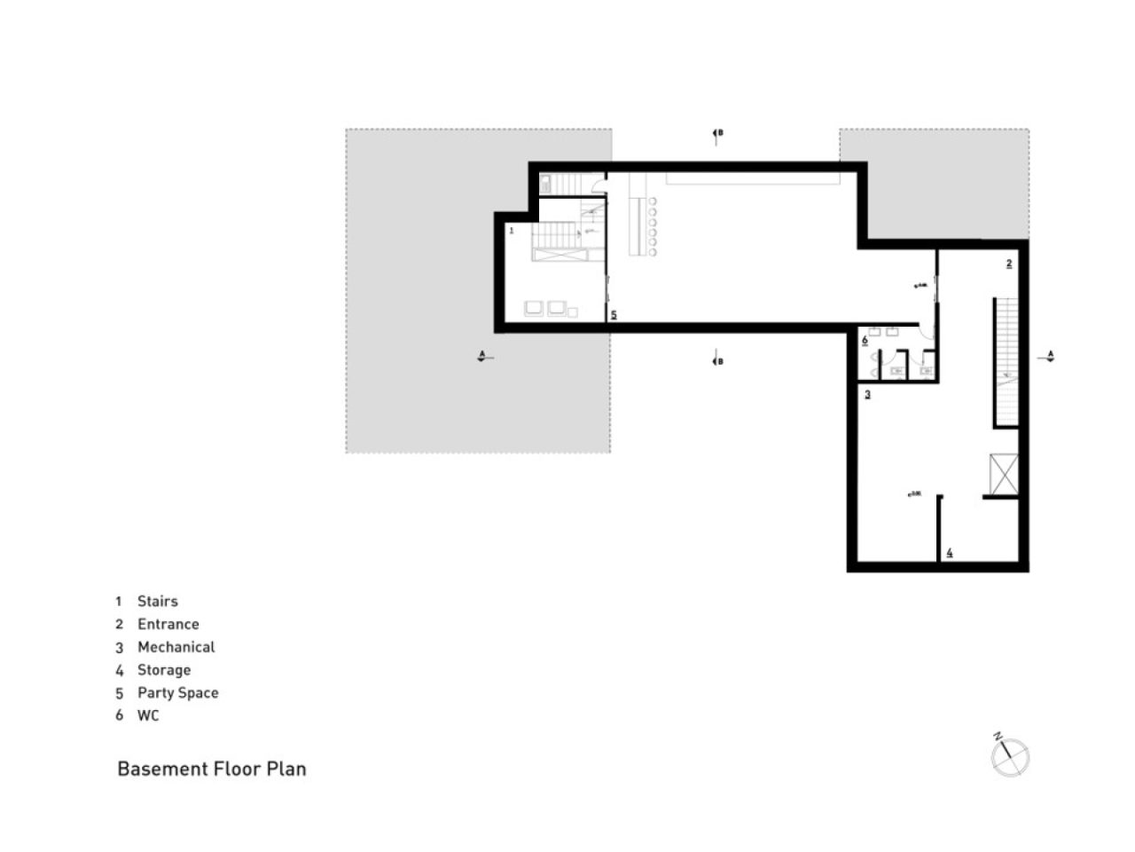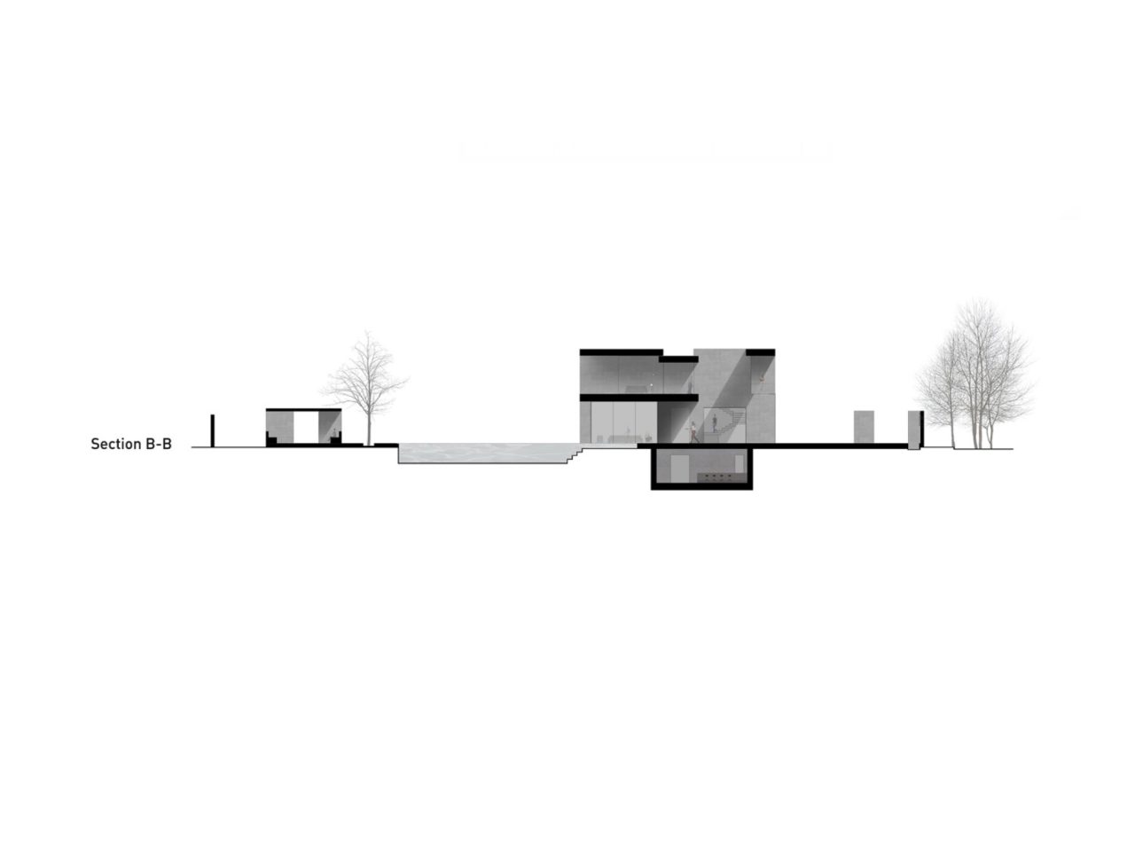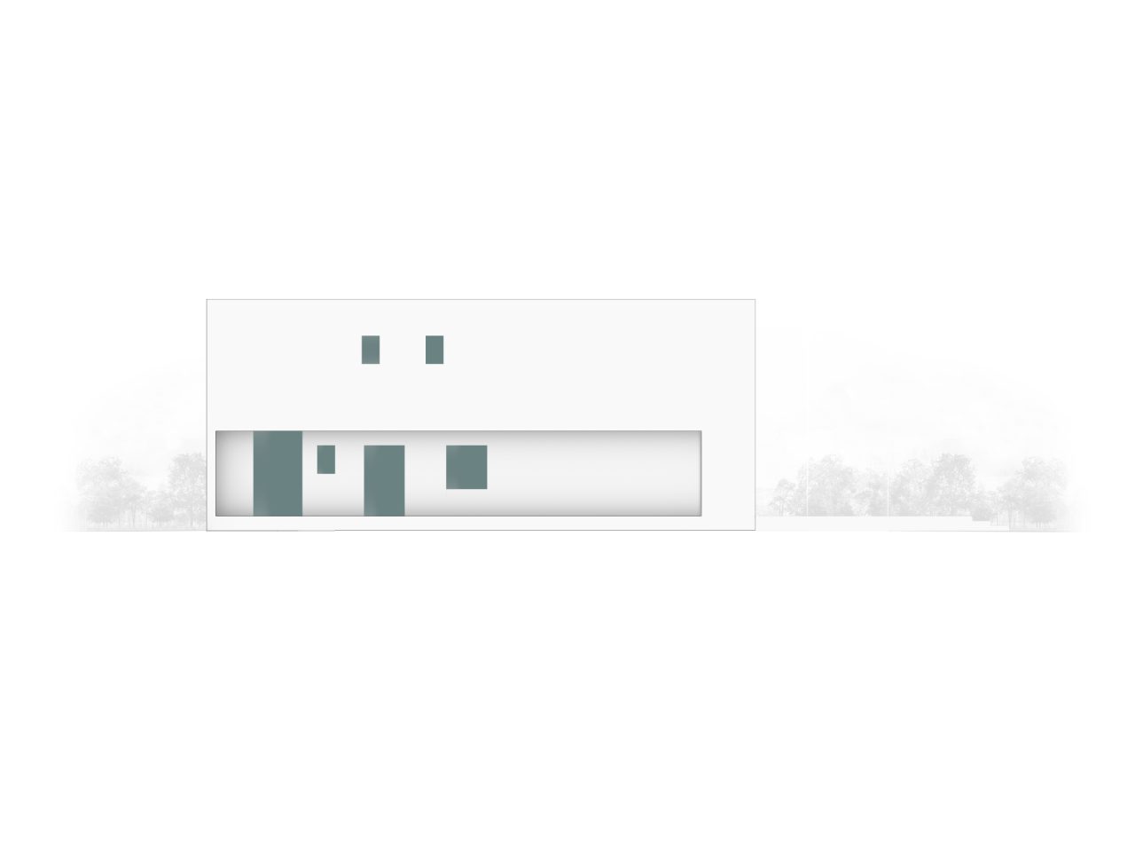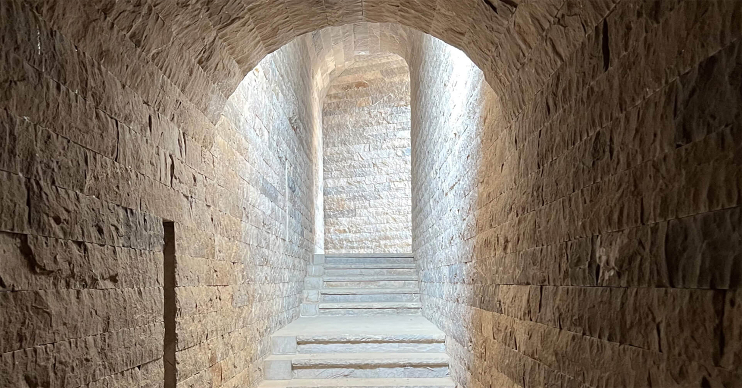Safadasht Villa
Safadasht Villa
Safadasht Villa is a loop, consisting of different spaces and their horizontal and vertical circulations, connecting in a circular arrangement.
This villa project is located on a 2400 square meter plot of land in the Baghestan-e-Kushk community in Safadasht, on the outskirts of Karaj. The building, spanning 1100 square meters, is divided into three floors: basement, ground floor, and first floor.
Awards







The structure takes on the shape of a hoop, with its lower section hidden beneath the ground, and the garden’s central axis running through its center. Upon walking along the main garden axis, visitors come across a gate-like structure spanning 24 meters, framing the sky. Continuing through the bridge, they enter the garden beyond, where a small “Koushk” awaits at the end of the garden axis.
The circular structure of the building, supported by two staircases on each side, seamlessly connects different parts of the building from the basement to the ground floor and up to the first floor. Passing through the center of this loop, the garden axis divides it into two distinct sections at the ground floor, both their own entrances: a living area and a guest section. These areas are joined by a bridge on the floor above, with bedrooms situated on either side. Accessible from both ends of the building, the basement serves as a space for entertainment and hosting parties.
Location
Safadasht,
Karaj,
Iran
Type
Residential
Built Area
1100 sq m
Date
2015
Status
Completed
floors
3
Site Area
2400 sq m
Client
Hatef Kebritchi
PRINCIPAL ARCHITECTS
Kamran Heirati
Tallan Khosravizadeh
DESIGN TEAM
Hamid Edriss
Amirali Sharifi
Solmaz Tabatabaei
Sepas Haghighi
Shahrzad Pooshfam
Soha Niasti
Amirreza Tavakoli Bina
Shervin Hashemi
GRAPHIC TEAM
Amirali Sharifi
Soha Niasti
Maryam Sehat
Negar Komasi
Shervin Hashemi
RENDER
Arash Aminian
PHOTOGRAPHY
Ali Daghigh
Abdorreza Basiri
CONSTRUCTOR
Mohamad Abolhasani
SUPERVISION
Kamran Heirati
Hamid Edriss
STRUCTURE
Hossein Soleimankhani
PHYSICAL MODEL
Shervin Hashemi
ELECTRICAL
Ali Piltan
MECHANICAL
Hossein Monfared
Farid Eskandari
Mohammadreza Ghanooni


