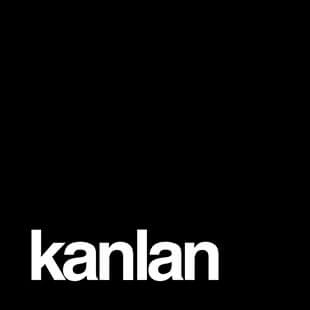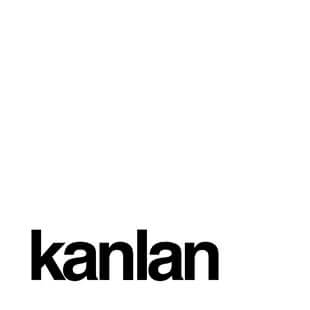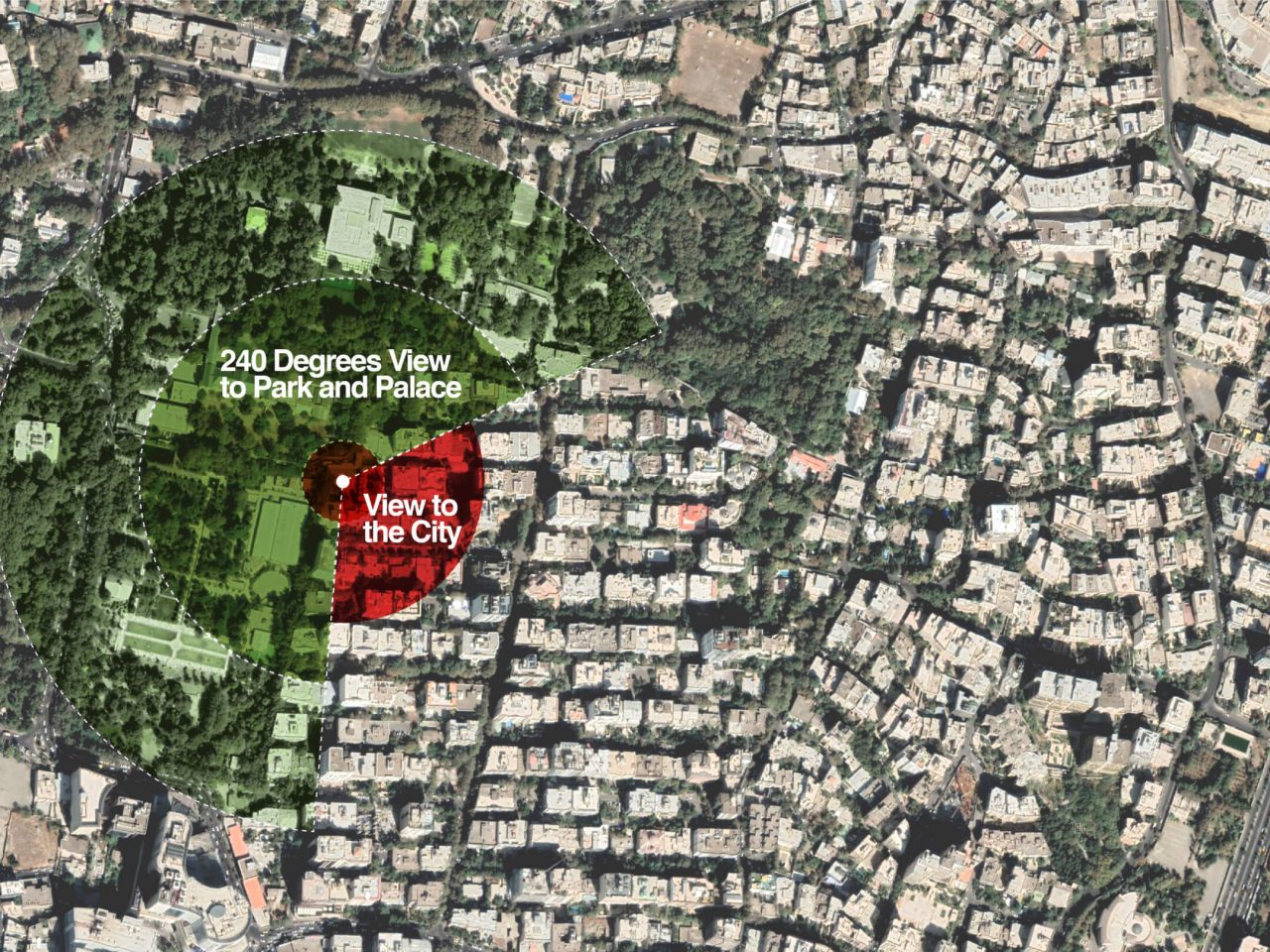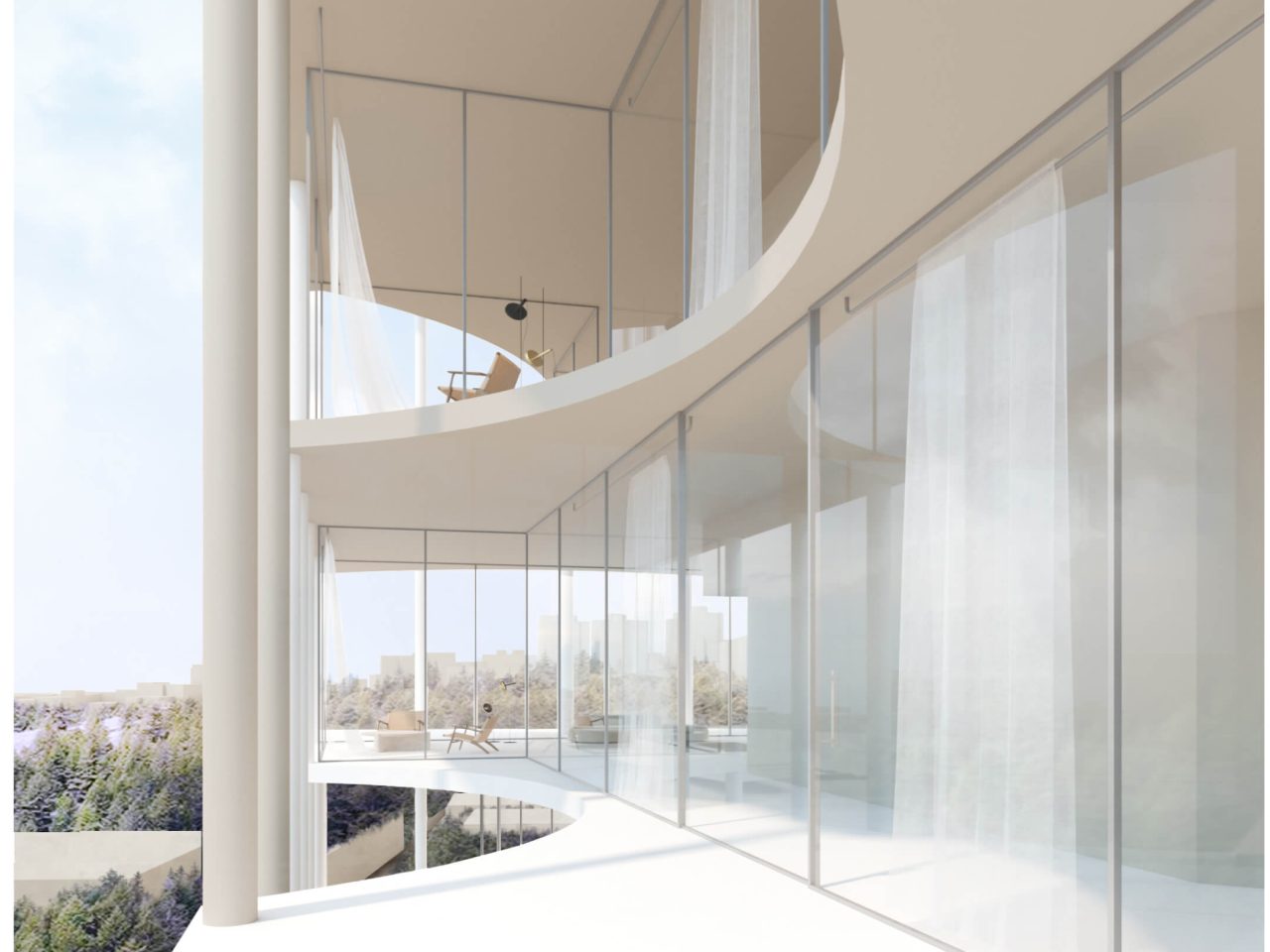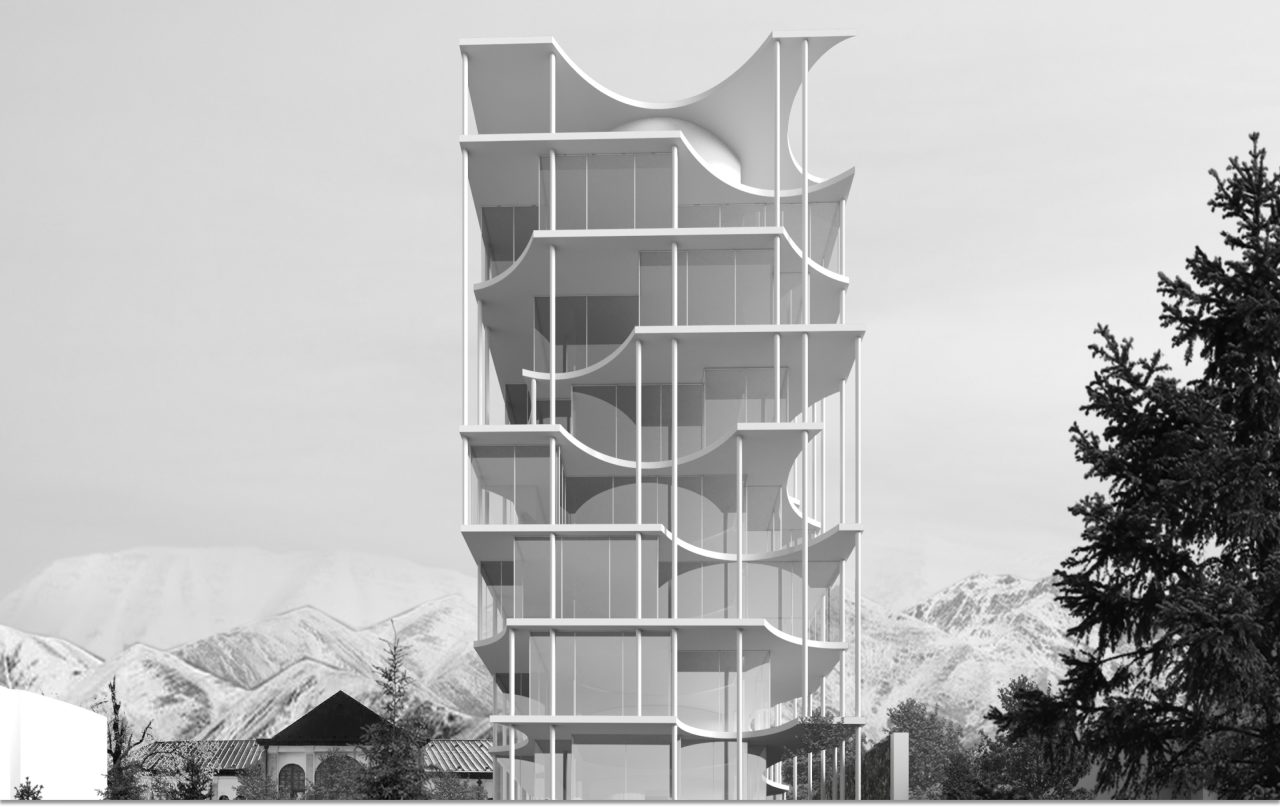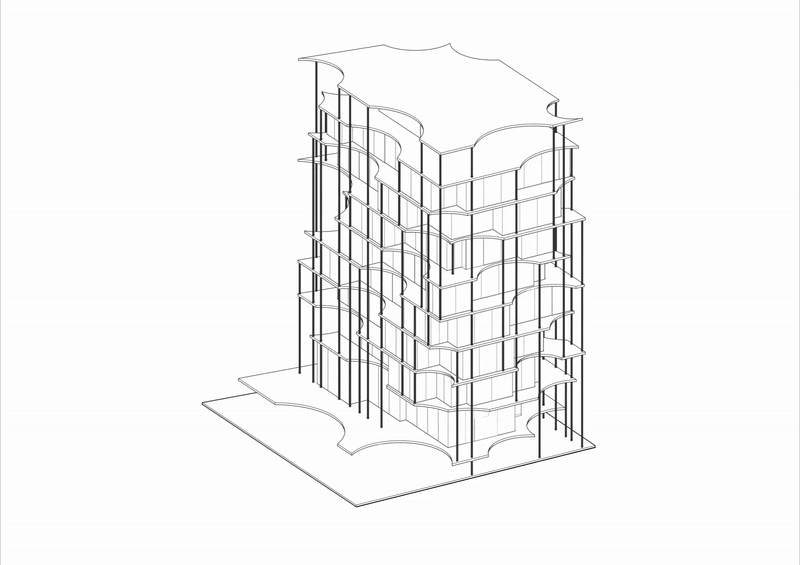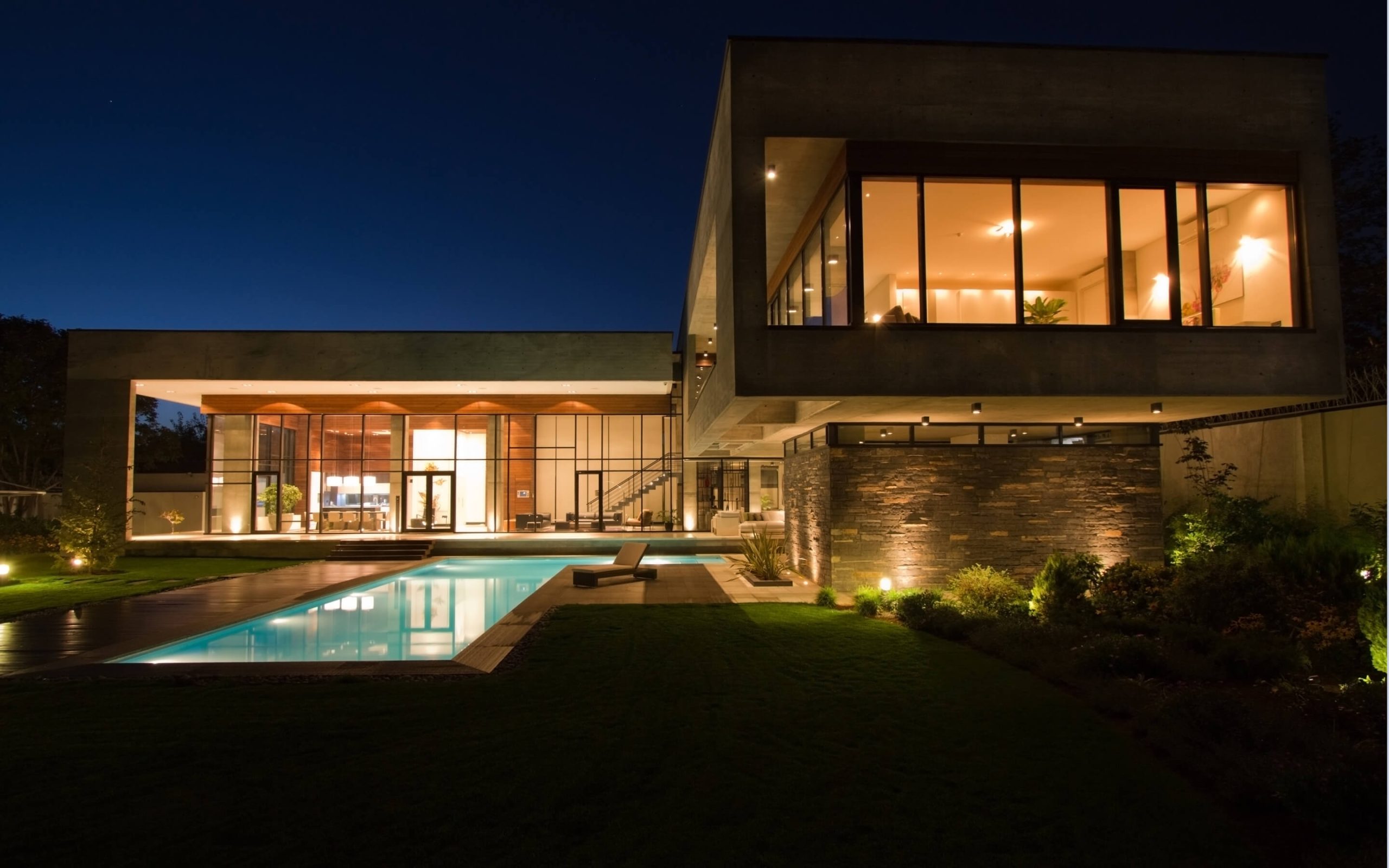Sahebgharanieh
Sahebgharanieh Residential Building
The Sahebqaranieh residential building is located in the northern part of Shemiran, nestled at the foothills of Alborz Mountains, adjacent to The Grand Niavaran Park, as well as the palaces of Sahebqaranieh and Niavaran. The building’s design allows for an unobstructed and expansive view, achieved through the use of a light and transparent mass.
The Sahebqaranieh residential project is an eight-story building with a built area of 6,800 sqm and a land area of 1200 sqm. Shemiran, once renowned for its beautiful gardens, has only a few remaining and the project site, adjacent to the Niavaran Park to the West and the Sahebqaranieh Palace to the North, is close to one of these vast green areas.
The project is surrounded by old big trees from the northeast to the west and south. The project also boasts a stunning view of the Alborz Mountain range that is visible beyond the trees. The location of the project enables it to offer unobstructed views from all four sides. Because of its elevated position, the project views the city skyline to the south.
In this project, the slabs that are stacked one on top of the other have varying outlines, which are cut with arches from a circle, mimicking the shape of tree branches. The slabs with their differing lines create a harmonious rhythm of surfaces and arches from the roof to the ground.
The structure of the building, with its central core, frees the facade from structural elements, enabling it to become completely seamless and transparent.
by old big trees from the northeast to the west and south. The project also boasts a stunning view of the Alborz Mountain range that is visible beyond the trees. The location of the project enables it to offer unobstructed views from all four sides. Because of its elevated position, the project views the city skyline to the south.
In this project, the slabs that are stacked one on top of the other have varying outlines, which are cut with arches from a circle, mimicking the shape of tree branches. The slabs with their differing lines create a harmonious rhythm of surfaces and arches from the roof to the ground.
The structure of the building, with its central core, frees the facade from structural elements, enabling it to become completely seamless and transparent.
Location
Niavaran,
Tehran,
Iran
Type
Residential
Built Area
6800sq m
Date
2022
Status
Unbuilt
floors
8
Site Area
1200sq m
client
Alireza Zarei
PRINCIPAL ARCHITECTS
Kamran HeiratiTallan Khosravizadeh
