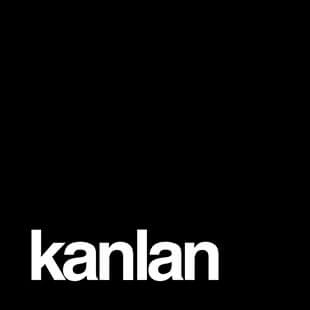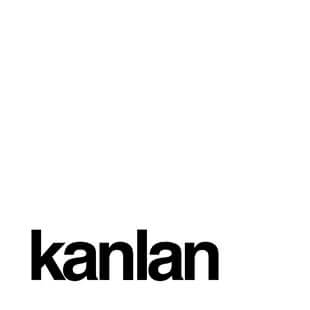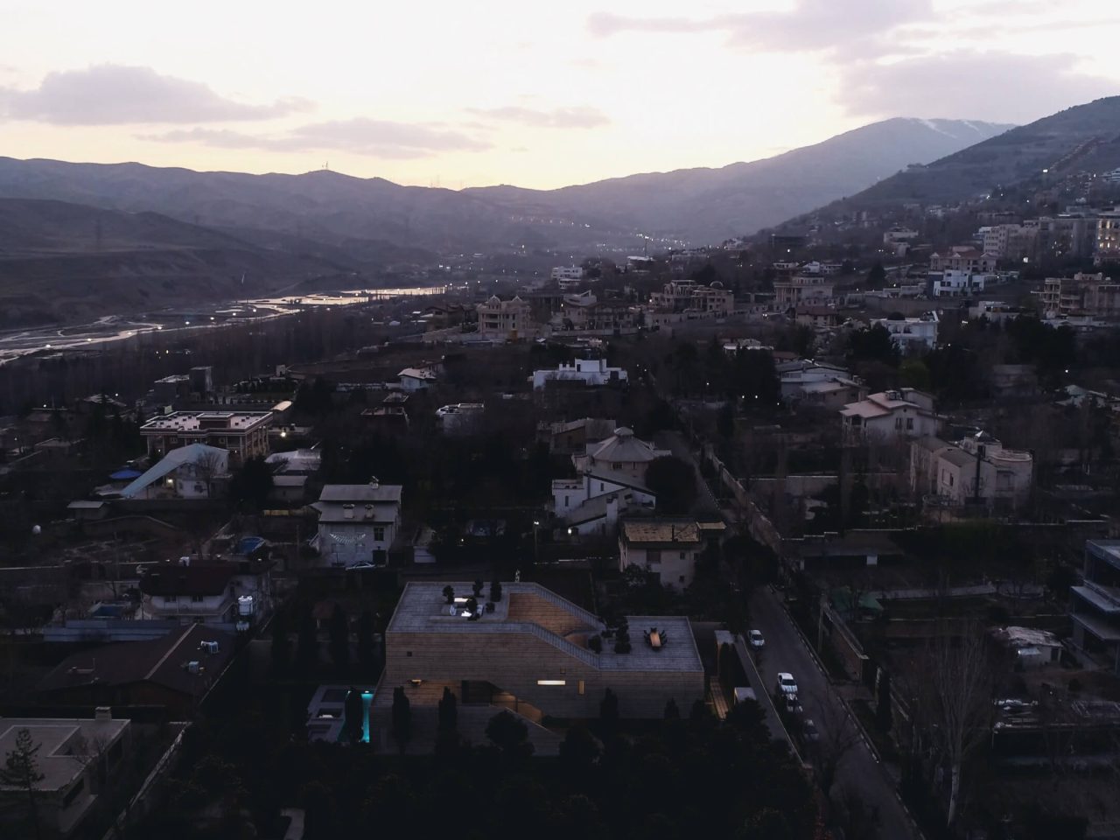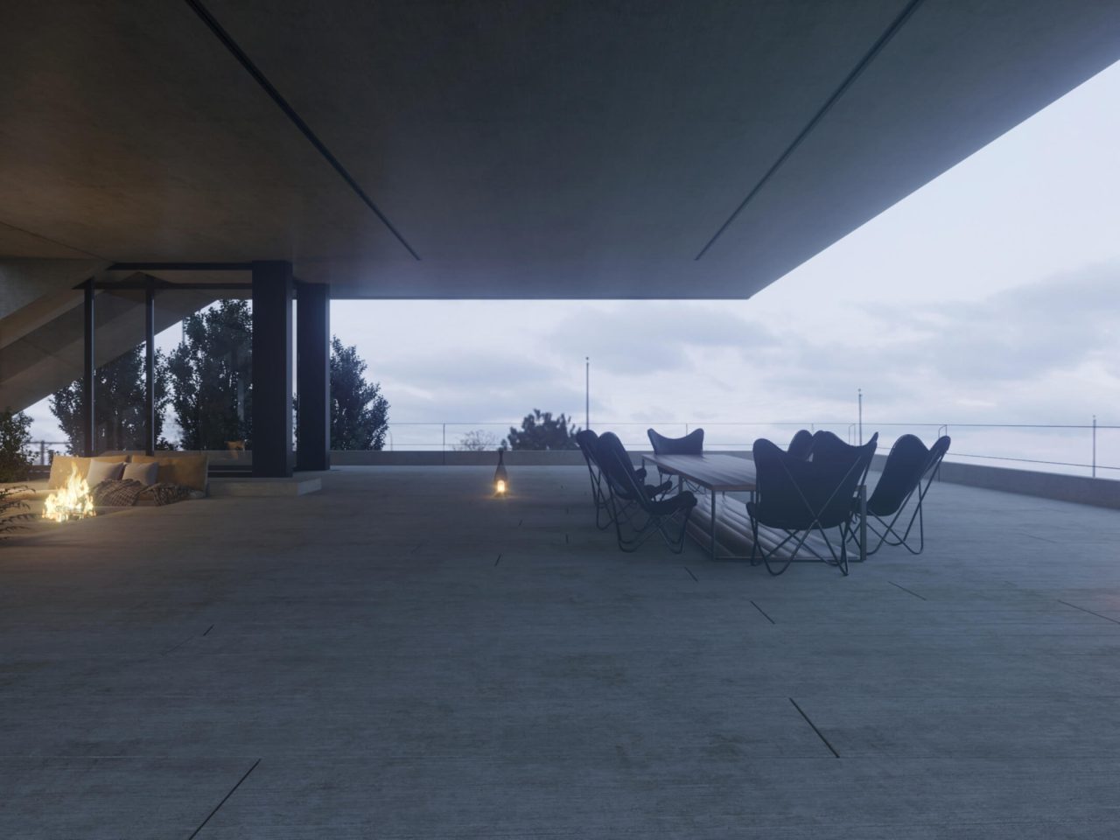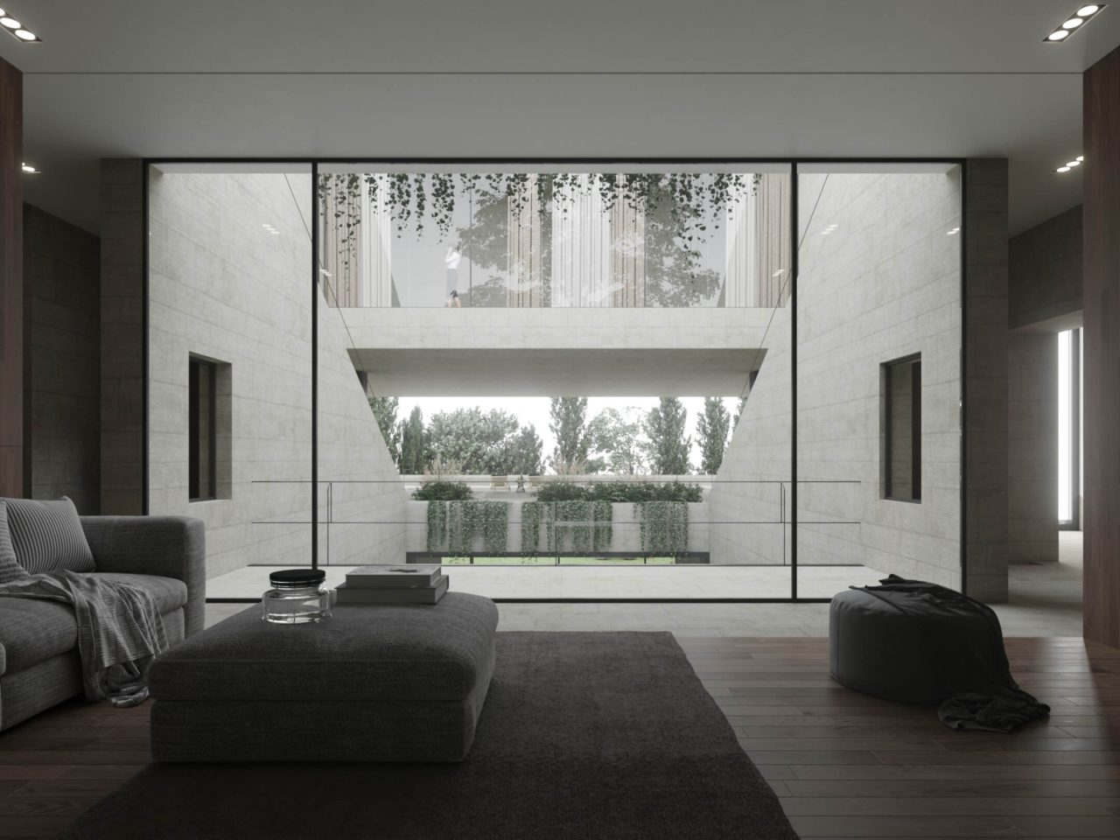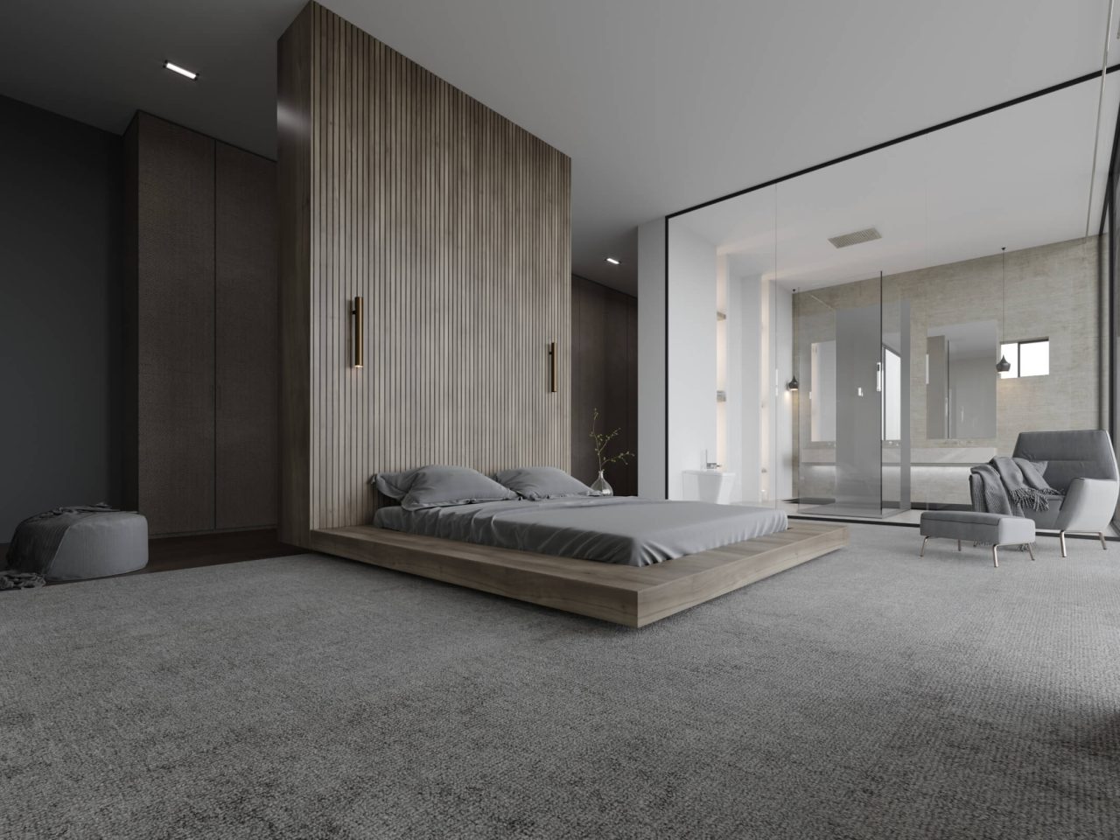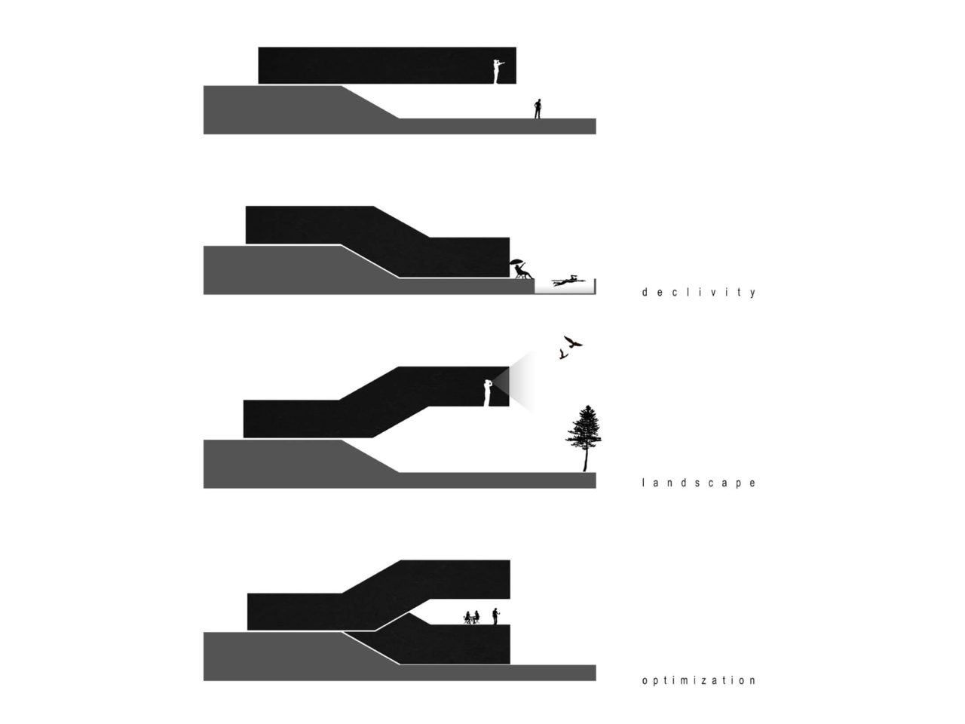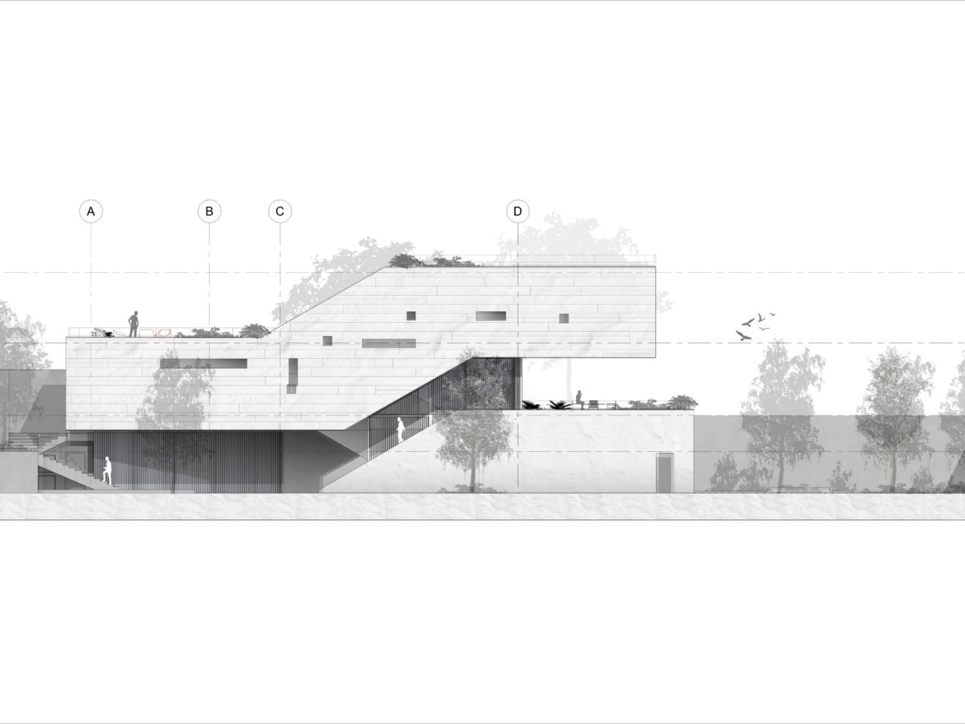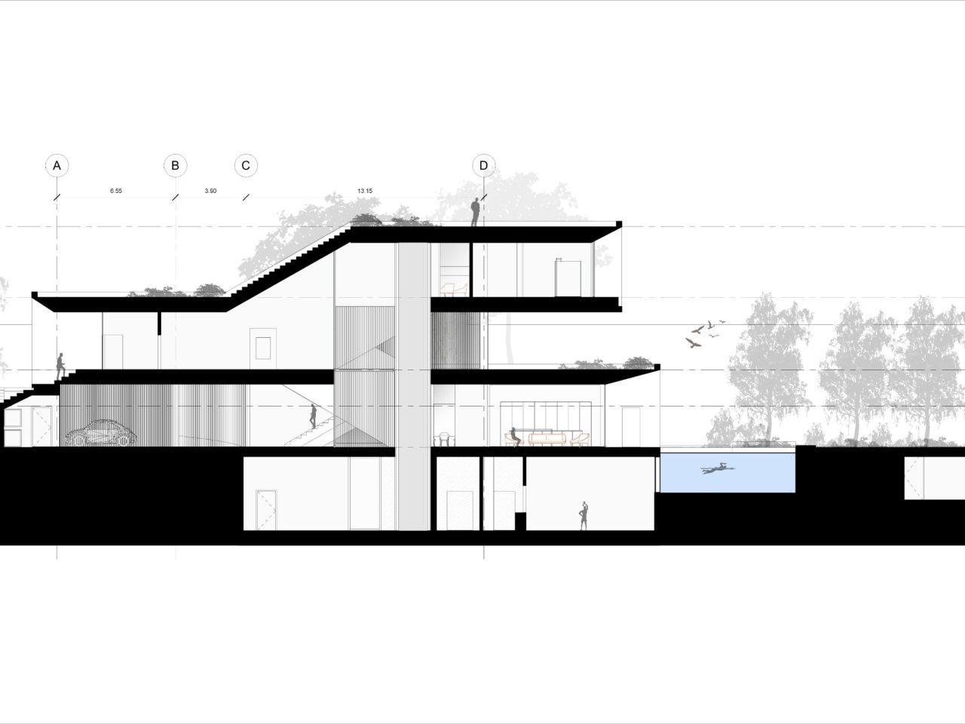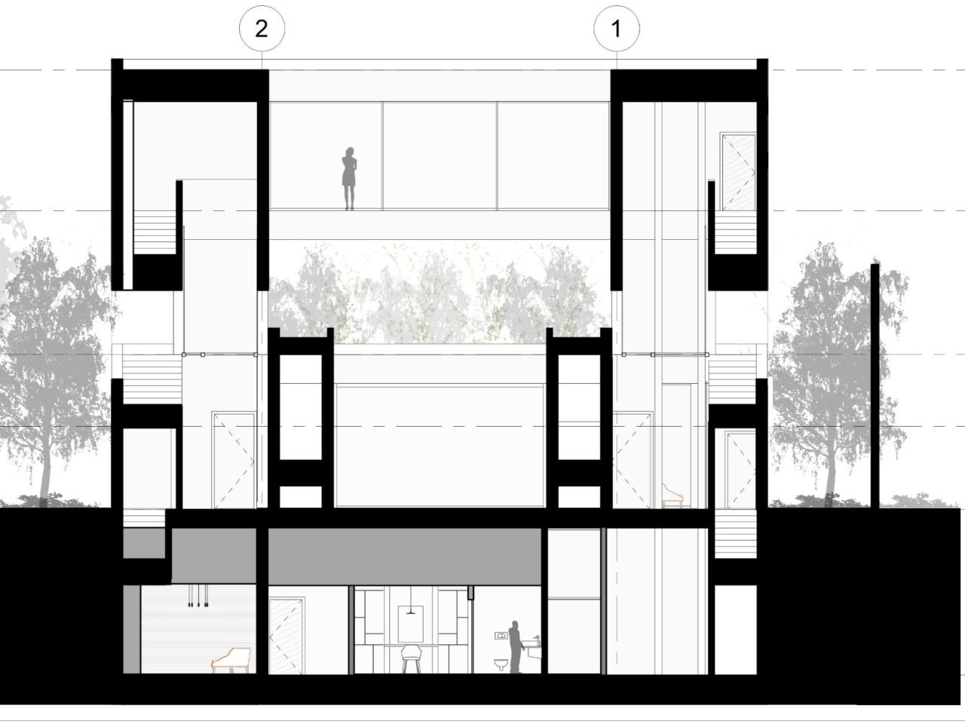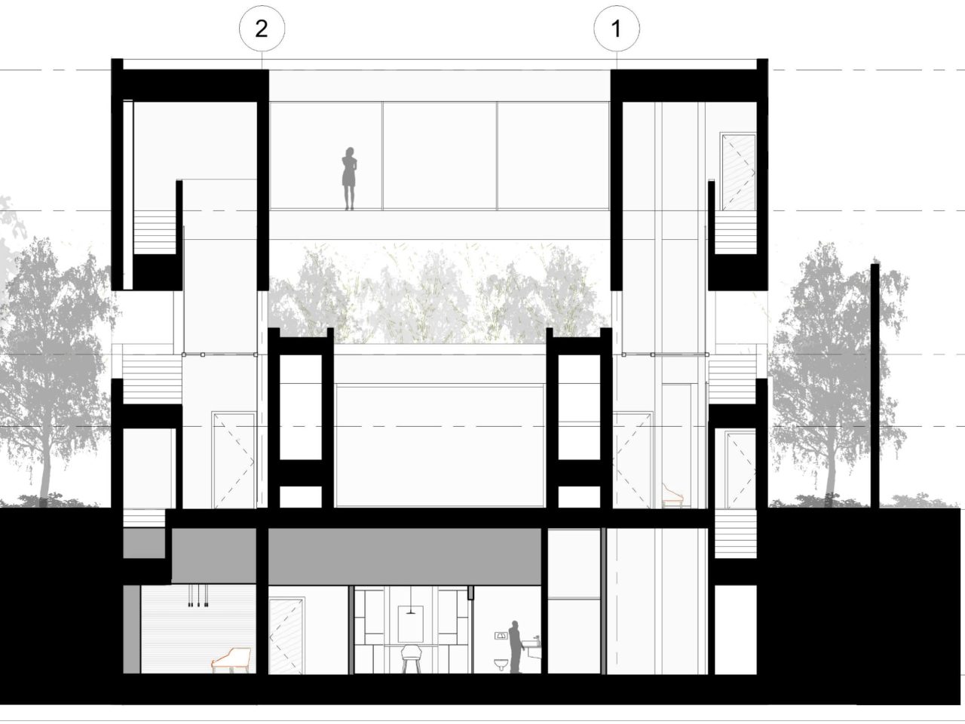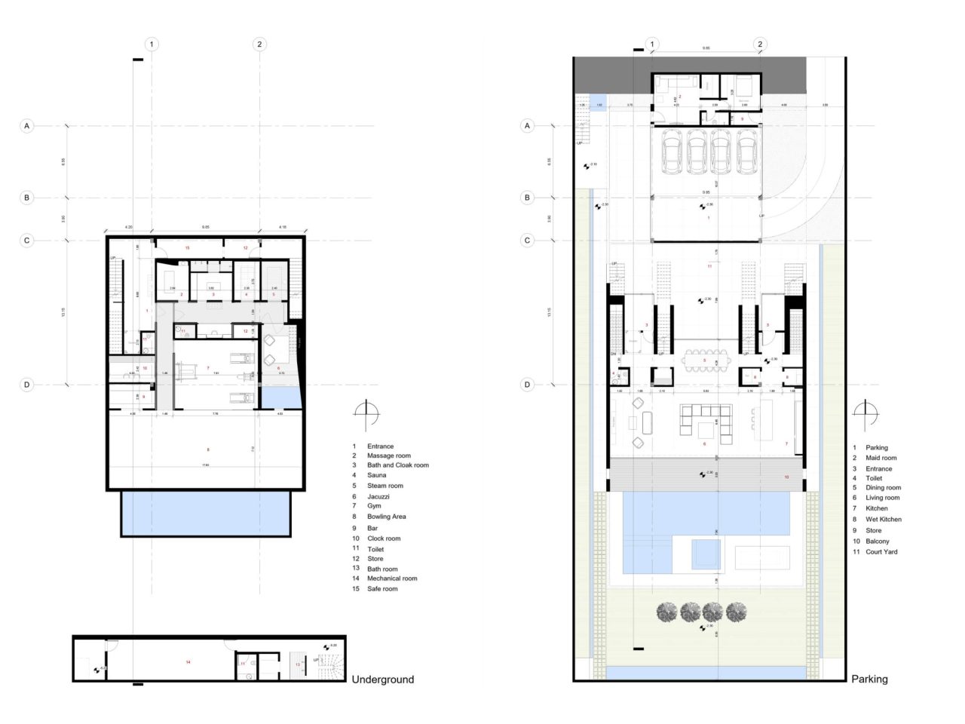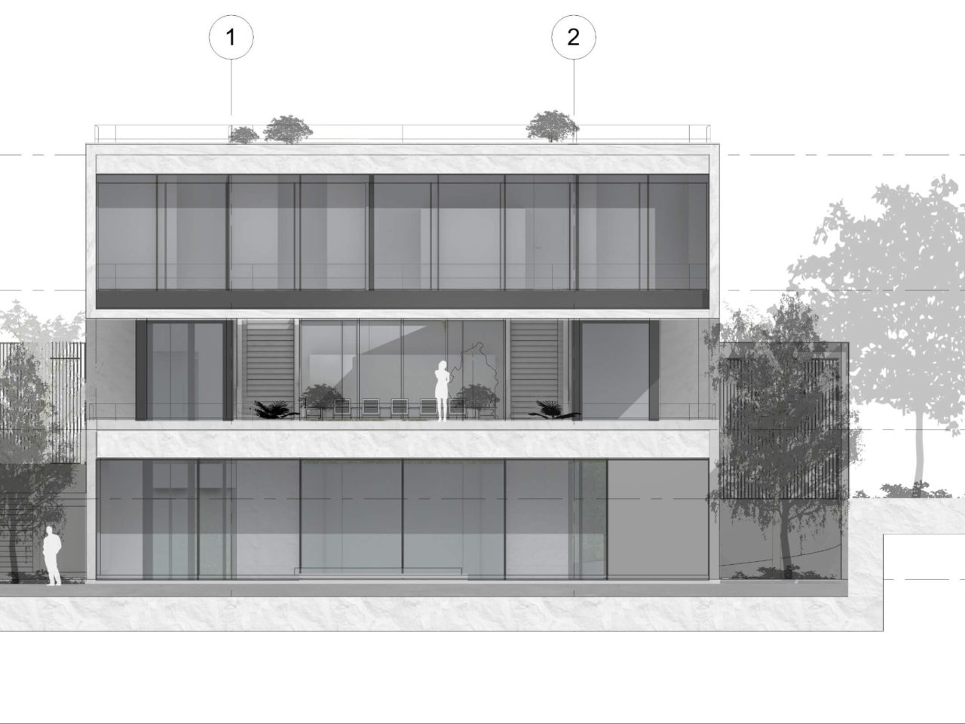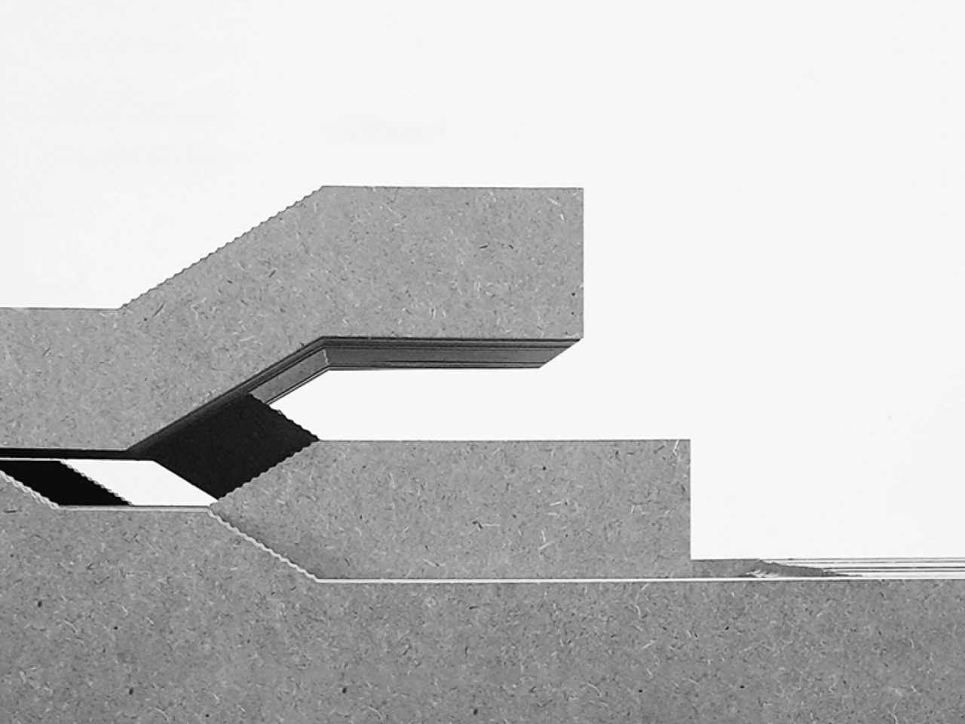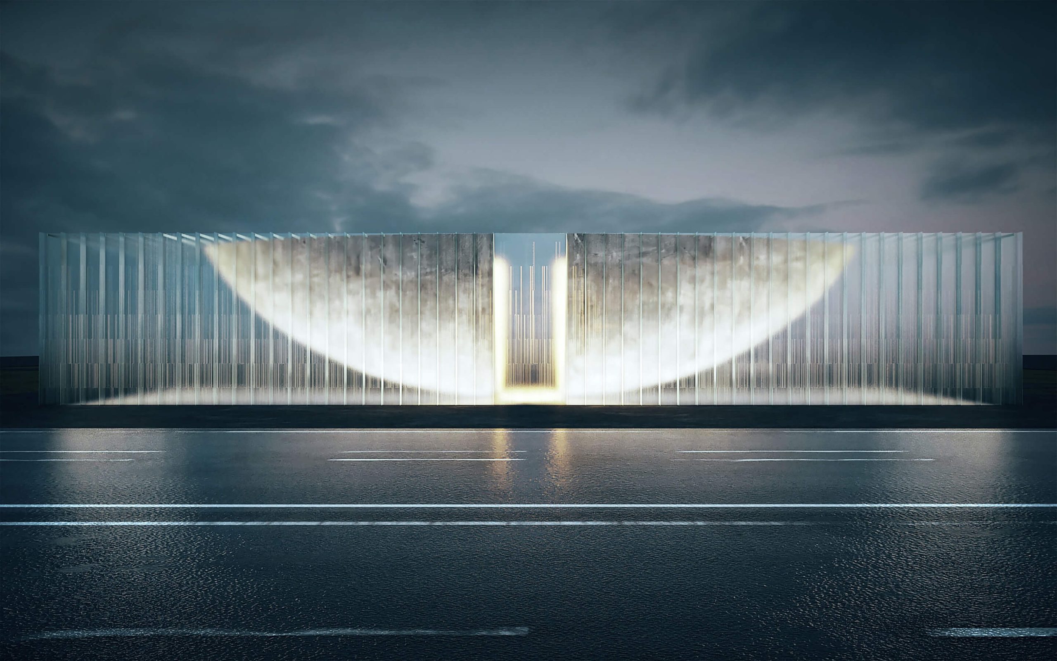Shourkab House
Shourkab House
The Shourkab House intricately weaves into the garden that envelops it. The garden infiltrates the interior of the house and interlaces with the rooftops. As the garden finds its way into the house, green courtyards enfold the living areas, opening them up to inner and outer landscapes.
The Shourkab House is a villa project located in Lavasan County, Iran, covering an area of 2,200 square meters with a built-up area of around 800 square meters.
The house is divided into distinct northern and southern sections, with a central courtyard on the ground floor creating a spatial division between them. Encircling this central courtyard, the building mass and void interchange between the northern and southern parts on each floor. Consequently, one half of the building remains as an open and empty “eyvān.”
At the interstice of indoor and outdoor spaces, oblique and stepped corridors smoothly link the ground level to the roof, forming a continuous ribbon.
The entrance to the house is situated on the ground floor, along the northern edge of the building. On this level, guest bedrooms are positioned next to a private hall that overlooks the central courtyard in the northern section of the structure. Moving up to the first floor, private bedrooms and the connecting hall occupy the southern half of the building. The basement floor houses communal spaces such as the kitchen, living area, and dining room, nestled between the central courtyard and the main garden.
Location
Lavasan,
Tehran,
Iran
Type
Residential
Built Area
800 sq m
Date
2015
Status
Under
construction
floors
3
Site Area
2200 sq m
Client
Milad Alyasin
PRINCIPAL ARCHITECTS
Kamran Heirati
Tallan Khosravizadeh
DESIGN TEAM
Hamidreza Naseri
Mahta Modiri
Ashkan Rafiey
Saba Ammari
Maryam Sehat
Alireza Kashfi
Sara Yazdani
Fahimeh Mohammadi
PHYSICAL MODEL
Gayaneh Khosrovian
PHASE II
Ali Haji Gholamian
Saeed Rahmani
GRAPHIC TEAM
Maryam Sehat
Farimah Khademi
Parimah Khademi
Negar Komasi
RENDER
Ali Kazemi
STRUCTURE
Saeed Ferdowsi
MECHANICAL
Ali Abbas Zadeh
ELECTRICAL
Saeed Heidari
CONSTRUCTION
Nima Sadeghi Nezhad
SUPERVISION
Hamidreza Naseri
PROJECT MANAGER
Artabaz Malekshahi
