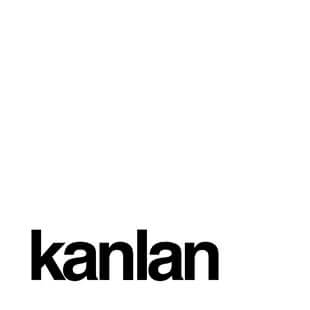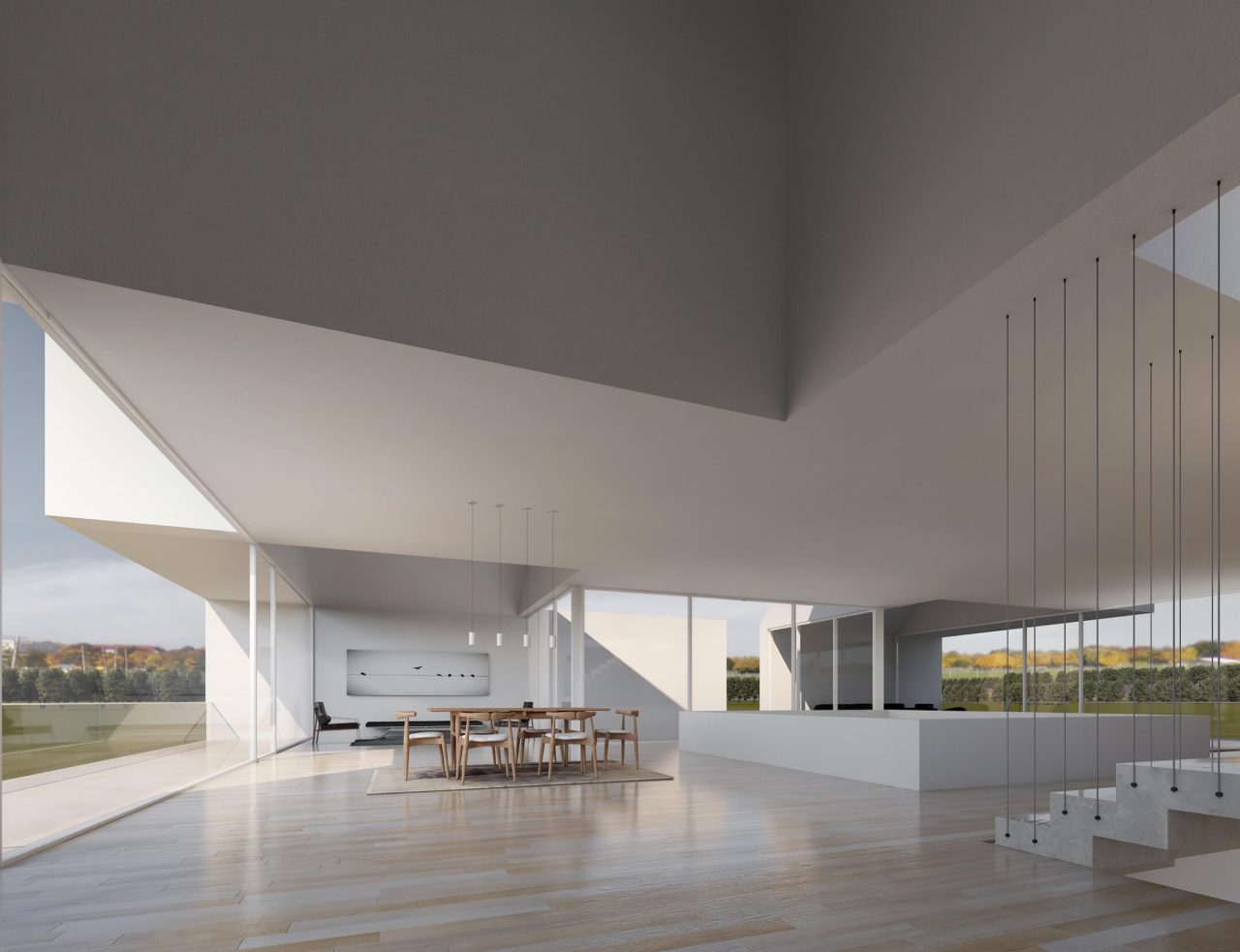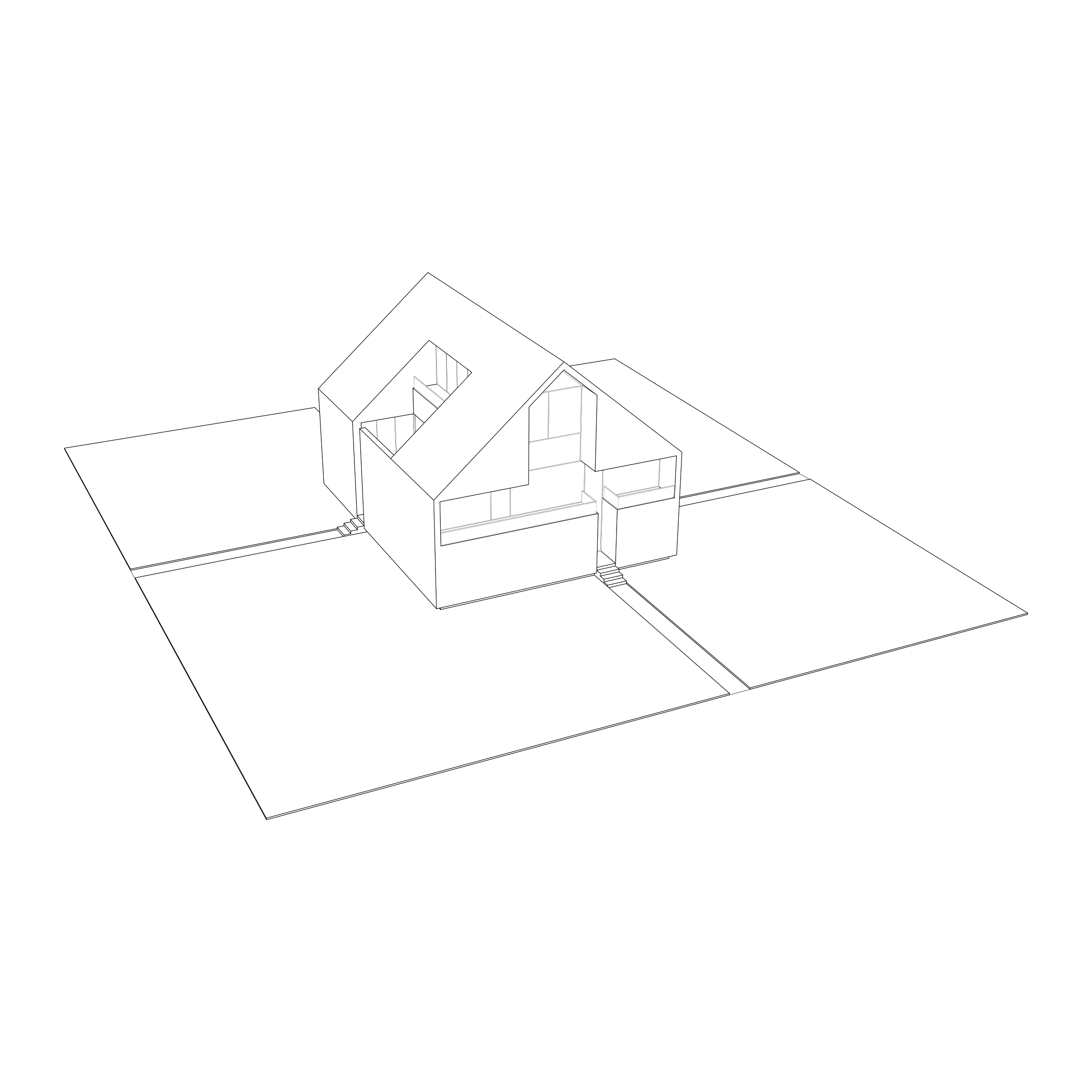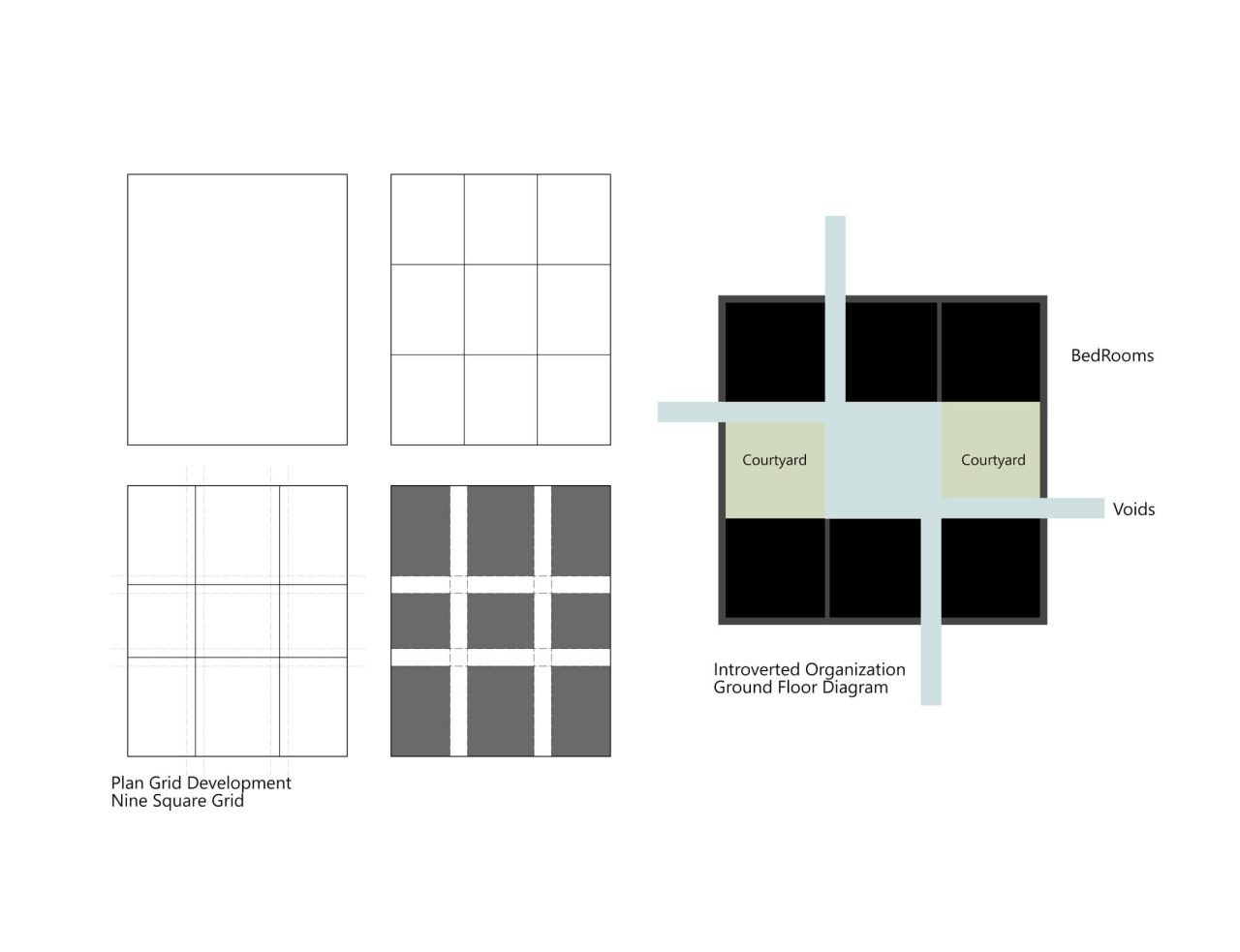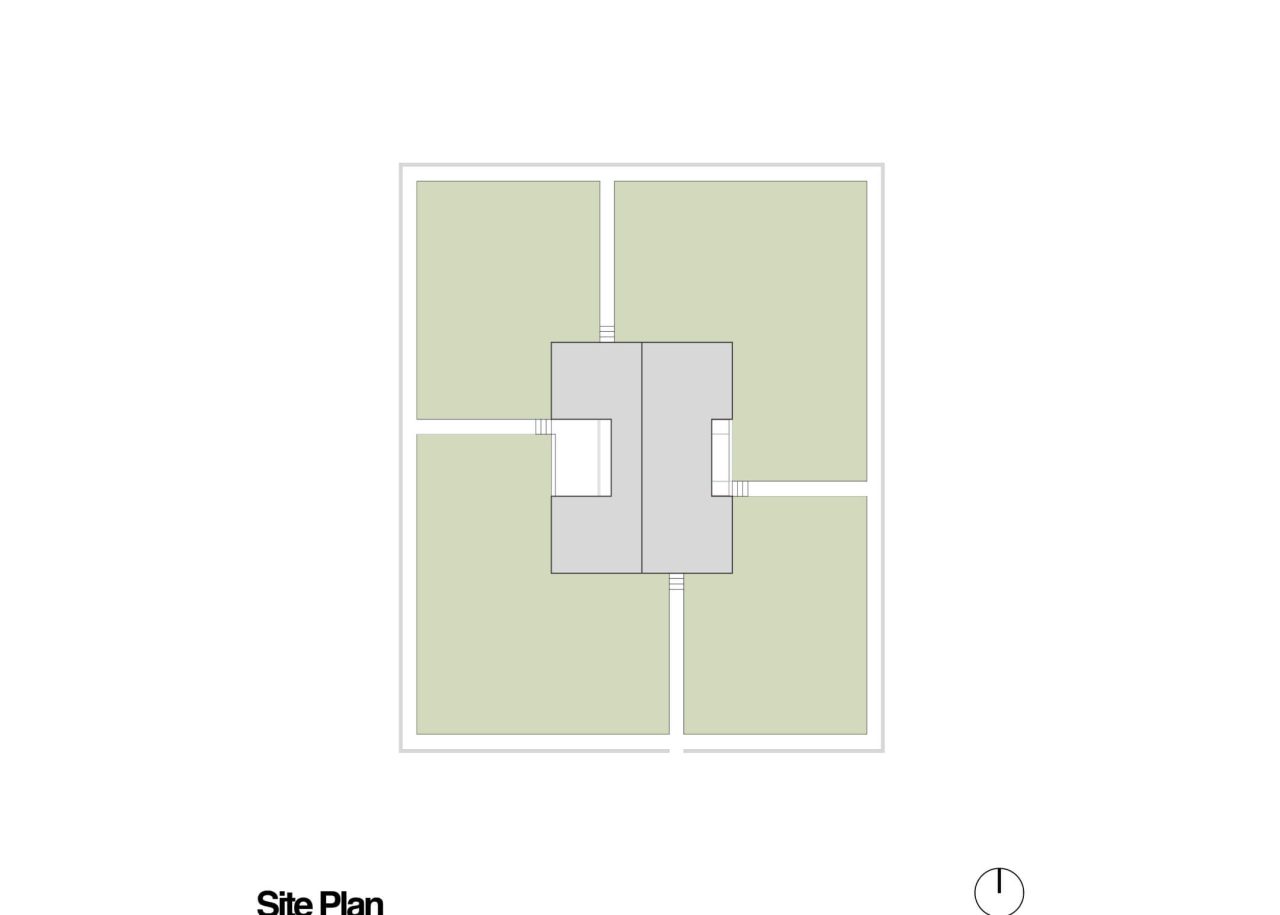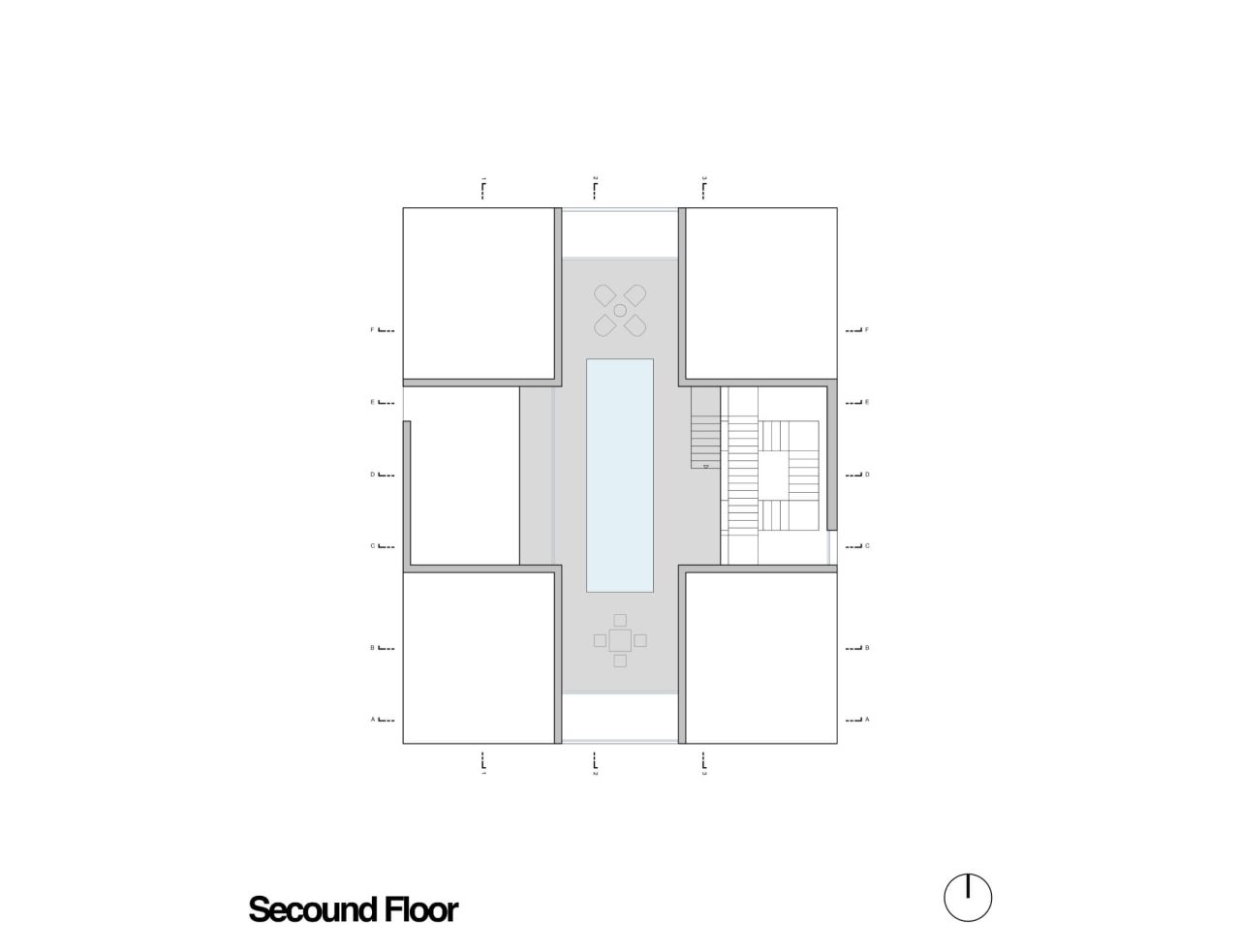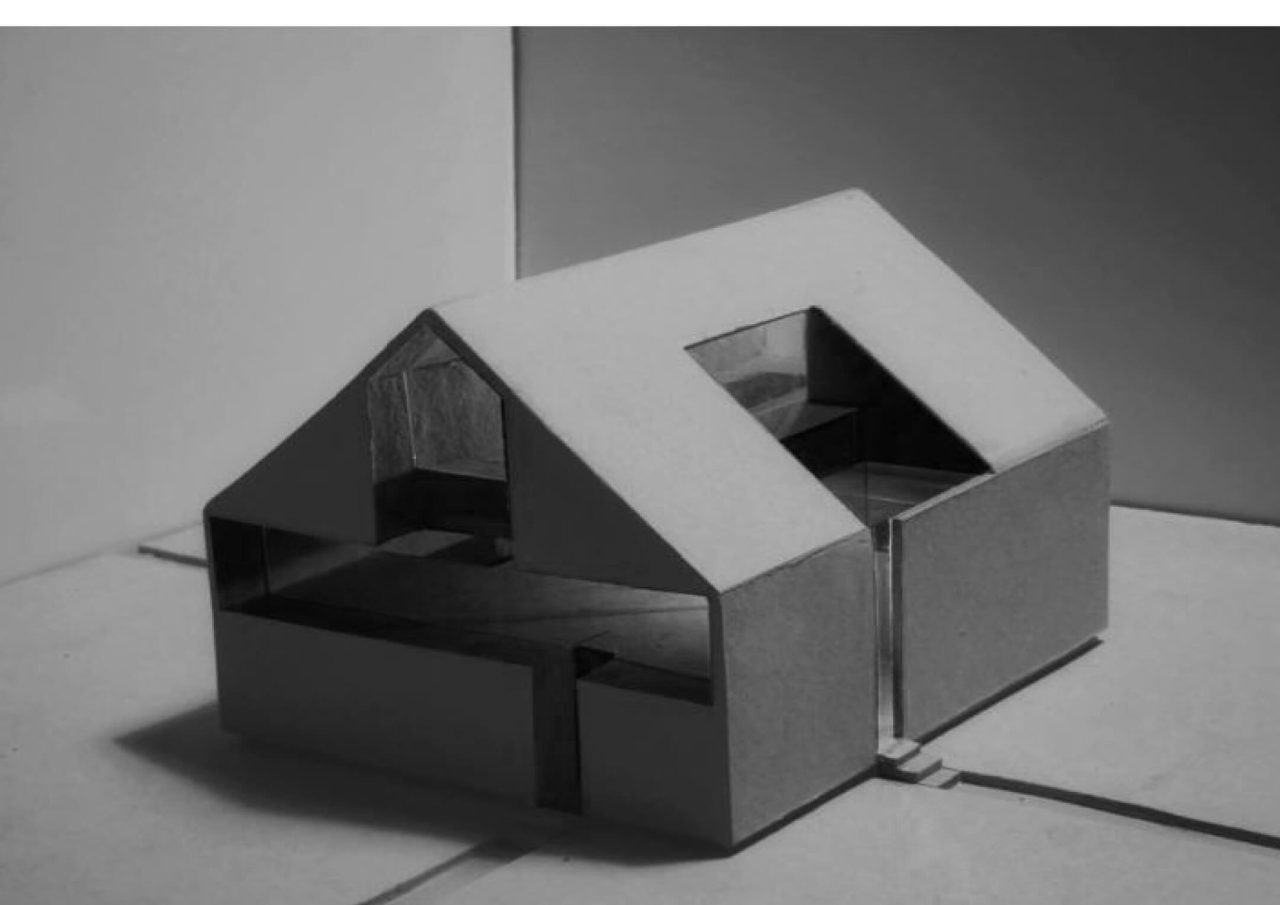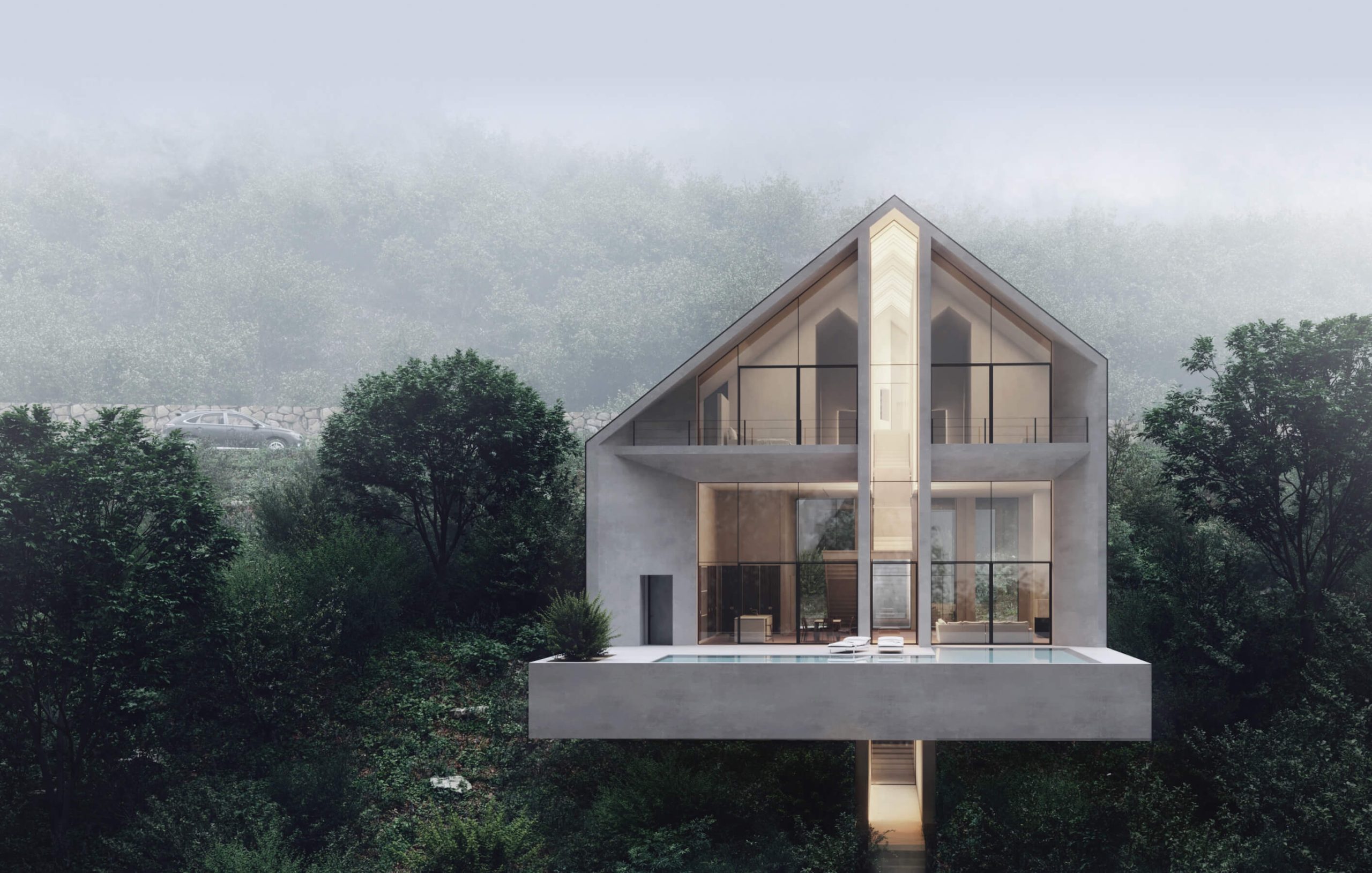Darya-Kenar Villa
The Fountain
Villa Darya-Kenar
Darya Kenar Villa is a “Koushk” within a garden where the boundary between the villa and the garden continually fluctuates. At times, the house finds itself within the garden, while at other times, the garden permeates the house, intertwining as they pass through each other.
The villa is a residential project situated within the Daryakenar villa community in Mazandaran, Iran, occupying a 3,500 square meter plot of land. Spread across three levels, the building covers a footprint of 800 square meters.
Awards


The garden and the building are organized within a 9-square geometry. The axes of the garden partition the interior space into open and enclosed sections, delineating internal courtyards and living areas.
The ground floor embodies an introverted character, with bedrooms illuminated by natural light from internal courtyards, while corridors within the house provide separation between individual rooms. Moving up to the first floor, the expansive living area extends from north to south. This space connects to the seashore on the northern side and the garden on the southern side, while also linking to the lateral courtyards and central patio to the east and west. On the second floor, the pool is positioned parallel to the seaside, offering garden views in all four directions.
Location
Darya-Kenar,
Mazandaran,
Iran
Type
Residential
Built Area
800sq m
Date
2020
Status
Unbuilt
floors
3
Site Area
3500sq m
Client
Bahman Ghiasian
PRINCIPAL ARCHITECTS
Kamran Heirati
DESIGN TEAM
Amirali Sharifi
Hamid Edriss
Solmaz Tabatabaei
Houman Fa’ali
Shahrzad Poushfam
Shervin Hashemi
PHISICAL MODEL
Shervin Hashemi
GRAPHIC TEAM
Amirali Sharifi
Shervin Hashemi
Amir Reza Tavakoli Bina
Nakisa Montazeri
RENDER
Amirali Sharifi
STRUCTURE
Hossein Soleimankhani
ELECTTRICAL
Ali Piltan
PHASE II
Solmaz Tabatabaei
MECHANICAL
Hossein Monfared

