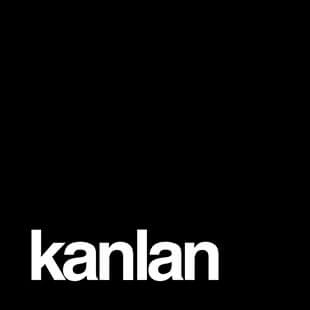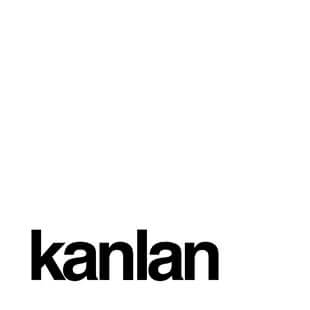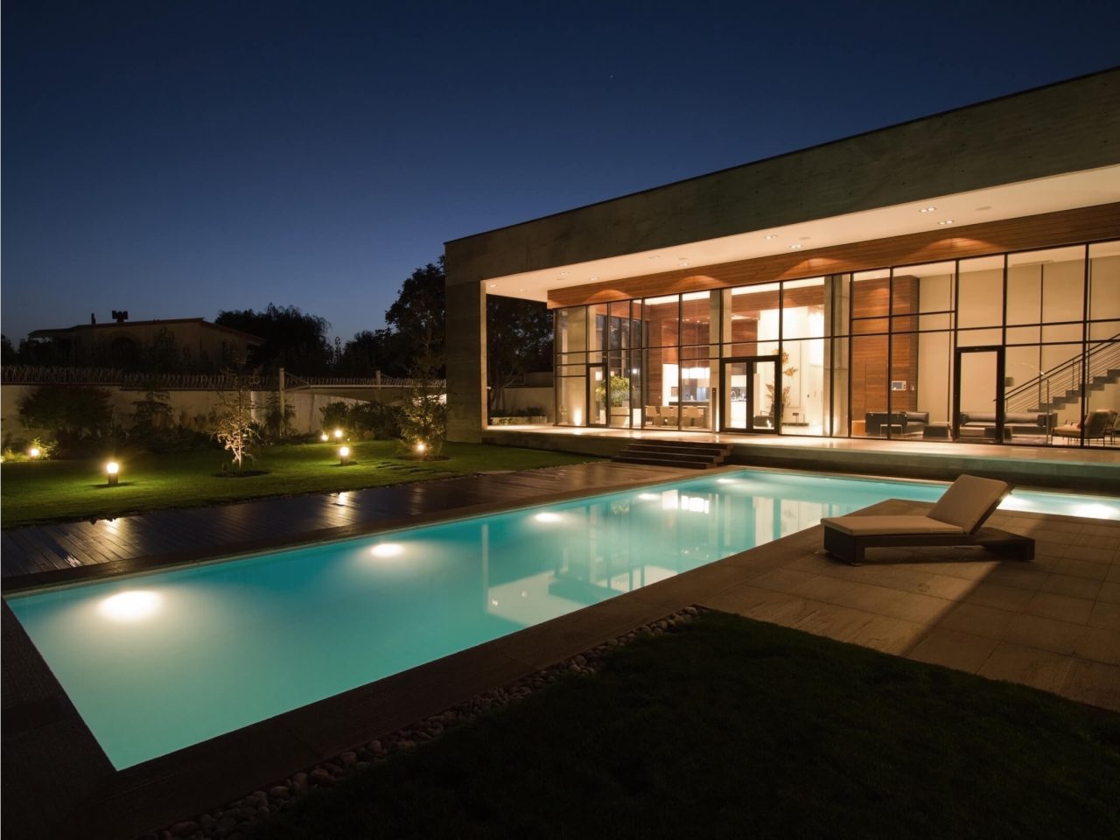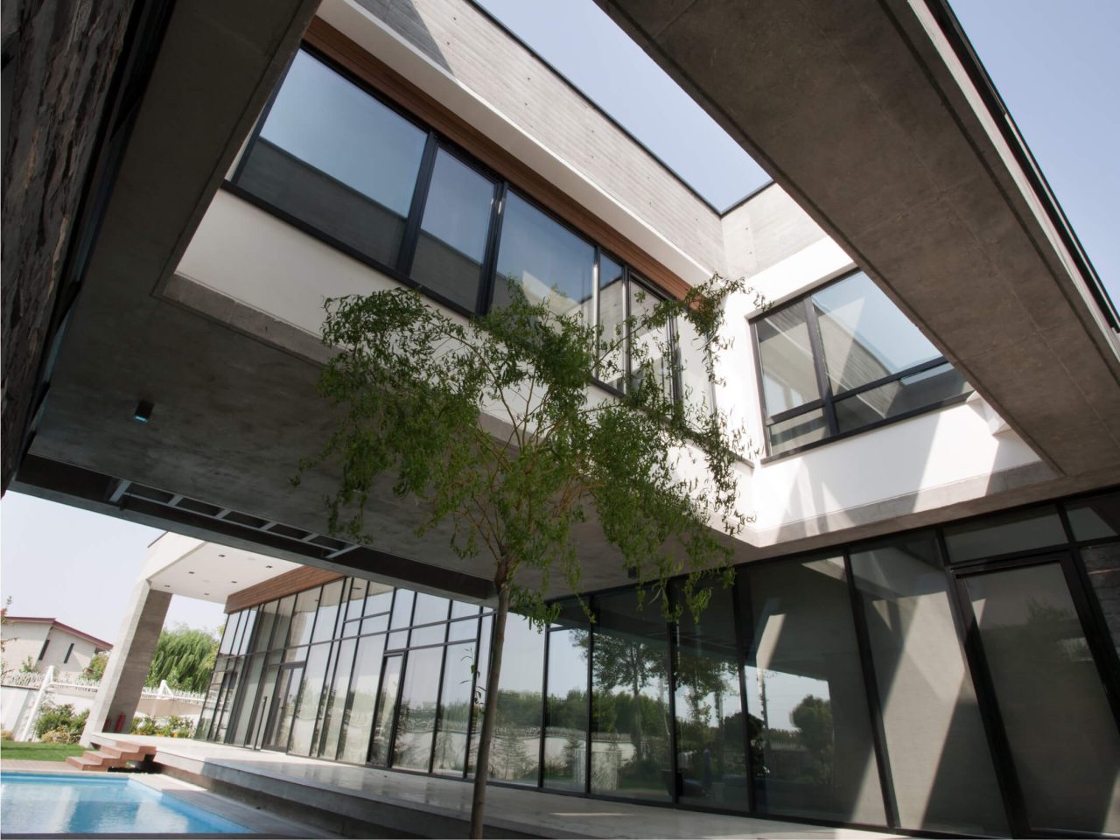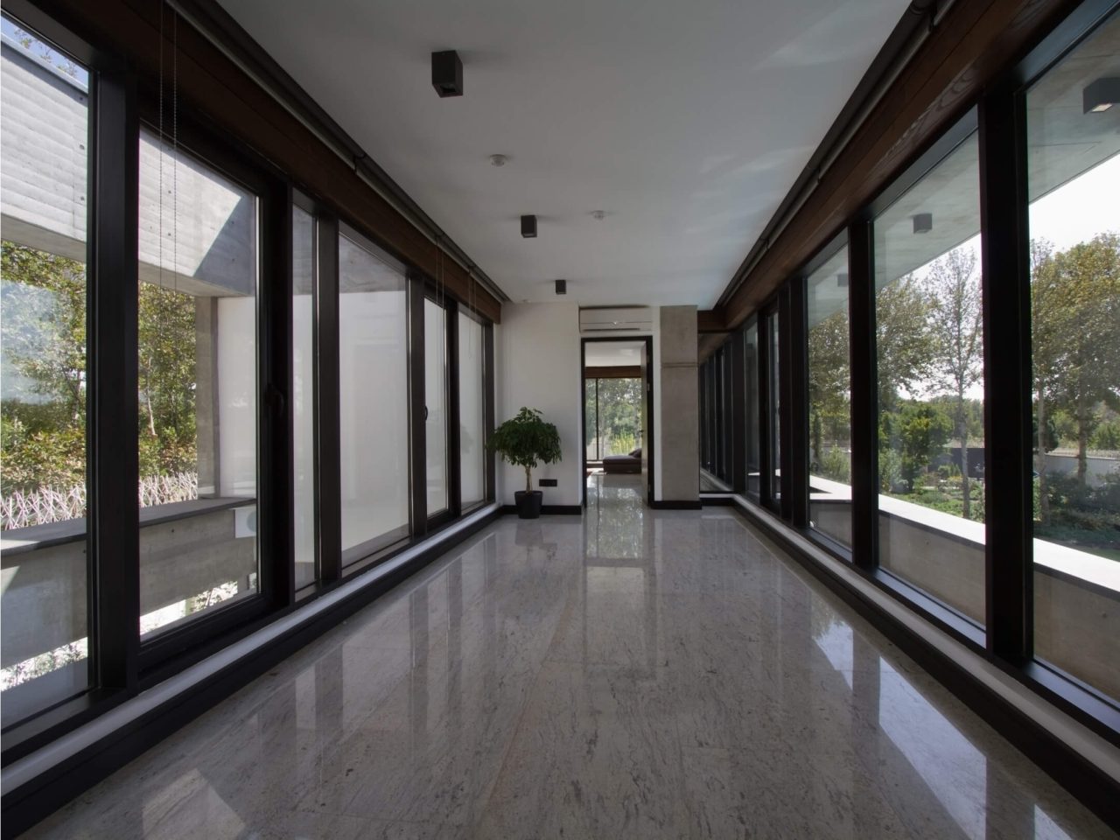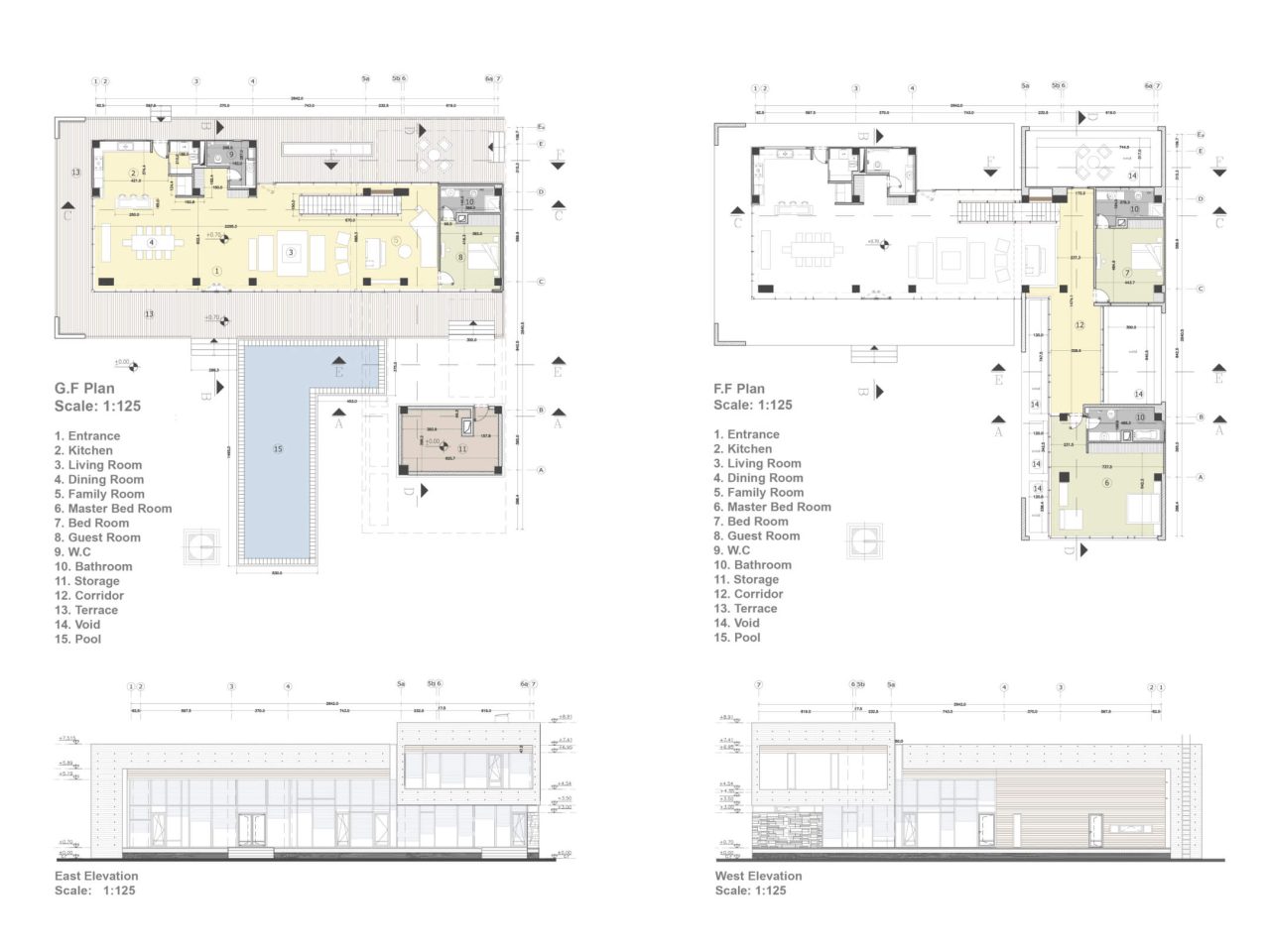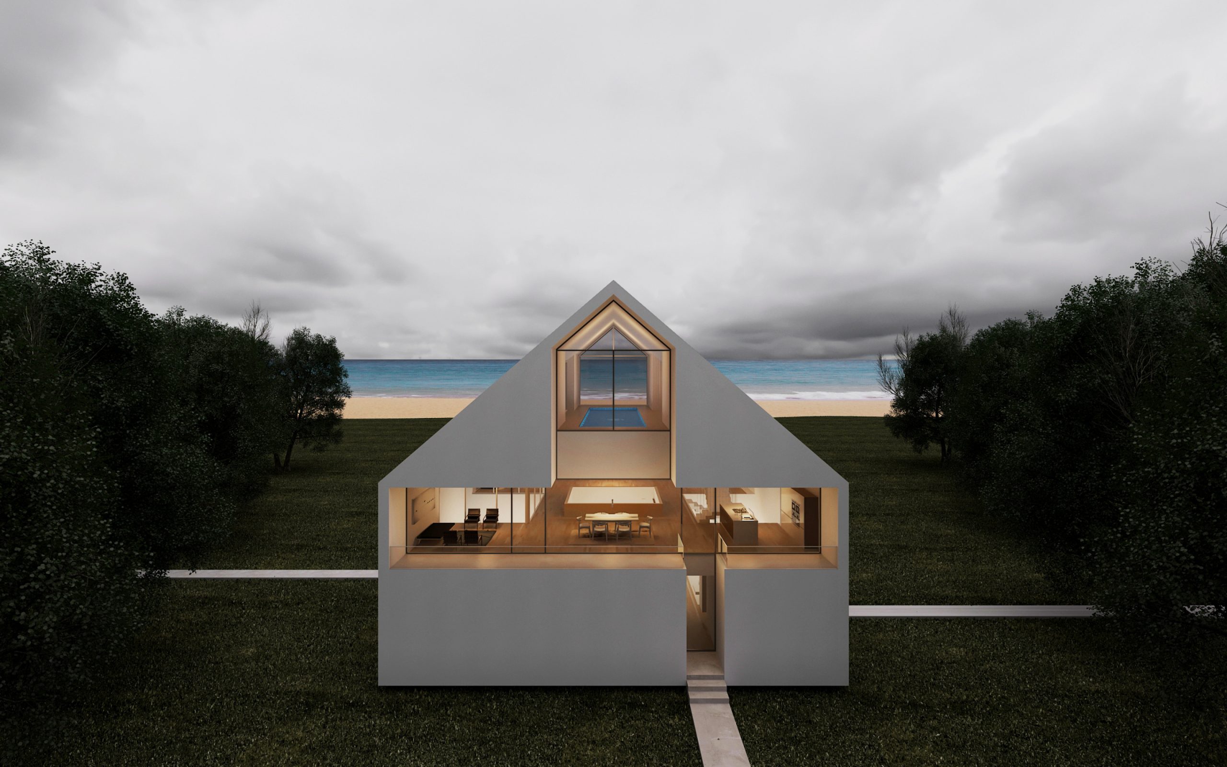Kiani House
Kiani House
The Kiani House is reminiscent of the archetype of Koushk in Persian architecture, in that it is surrounded by lush greenery. The villa captures the beauty of its surroundings in the frames. With its expansive balconies, transparent screens, and numerous openings, it lets nature in.
This project is a villa with 500 square meters of built area inside a green garden covering an area of 4000 square meters.
The garden itself is surrounded by other lush gardens, creating a continuously open view from the building. The villa’s L-shaped design features two perpendicular cubic arms, one on the ground floor and one on the first floor, fitting into an L-shaped pool.
The ground floor comprises communal areas, including a spacious living room, dining room, and kitchen. The transparent walls are slightly recessed, creating an overall veranda that connects the indoor and outdoor spaces. The first floor features private rooms with openings and voids that bring the beauty of the surrounding greenery inside.
Location
Mohammadshahr,
Alborz,
Iran
Type
Residential
Built Area
500sq m
Date
2011
Status
Completed
floors
2
Site Area
4000sq m
Client
Mohammad Kiani
PRINCIPAL ARCHITECTS
Kamran Heirati
Makan Rahmanian
DESIGN TEAM
Farnaz Shahdoosti
Shobeir Mousavi
Nikta Vosoughian
ELECTRICAL
Arian Electrical Company
STRUCTURE
Hooman Farrokhi
SUPERVISION
Makan Rahmanian
MECHANICAL
Aydin Shadkhou
