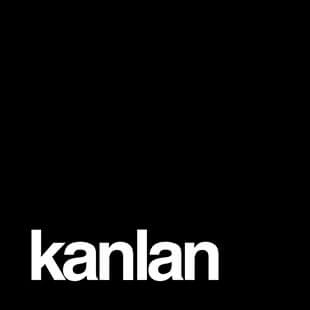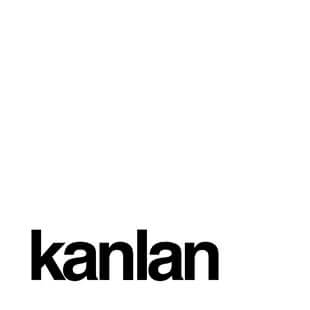Villa Safadasht
The Bridge
Location
Safadasht,
Alborz, Iran
Status
Completed
Area
1,100 sq m
Date
2015
Type
Residential
The Story
The axes of the building and the site intersect at the center or the “heart” of the building. The heart in this scenario is a space where the exploration of the building starts and ends.
The great continuity from indoor to outdoor, dividing public, private and semi-private spaces is what distinguishes this project from others of its own kind.







The client’s wish was to fully divide the project into two separate sections so that the different performances of family and friends would not interfere. Therefore, the villa consists of two parts, the main living area and the semi-private living area, separated at the same level, which are connected by the second part of the building, an elevated component which includes the private spaces.
This separation lead to a passage, starting from the site entrance, passing through the space under the elevated volume, ending at the canopy. This passage emphasizes on the presence of the site, not only as the exterior but also as a stream which flows around and inside the building.
Drag

Villa Safa-dasht is located in the suburbs of Karaj city with 1100 SQ M area, in a site of 2400 SQ M. The Client of the project is a very lively person working in the food industry who wanted this project to be his weekend residence.
Because of the long distance between columns (15 meters) on both sides of the passage and in order to avoid any extra column in the main view-port, the post tension technology with exposed concrete material was used to cast the floors.



People Involved
PRINCIPAL ARCHITECTS
Kamran Heirati
DESIGN TEAM
Hamid Edriss
Amirali Sharifi
Solmaz Tabatabaei
Sepas Haghighi
Shahrzad Pooshfam
Soha Niasti
Amirreza Tavakoli Bina
Shervin Hashemi
PHYSICAL MODEL
Shervin Hashemi
ELECTRICAL
Ali Piltan
CONSTRUCTOR
Mohamad Abolhasani
SUPERVISION
Kamran Heirati
Hamid Edriss
GRAPHIC TEAM
Amirali Sharifi
Soha Niasti
Maryam Sehat
Negar Komasi
Shervin Hashemi
RENDER
Arash Aminian
PHOTOGRAPHY
Ali Daghigh
Abdorreza Basiri
STRUCTURE
Hossein Soleimankhani
MECHANICAL
Hossein Monfared
Farid Eskandari
Mohammadreza Ghanooni
Drag











