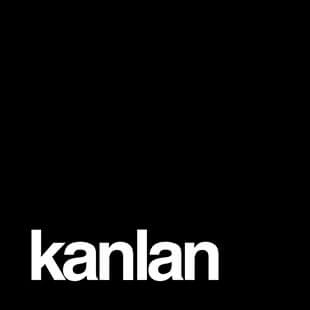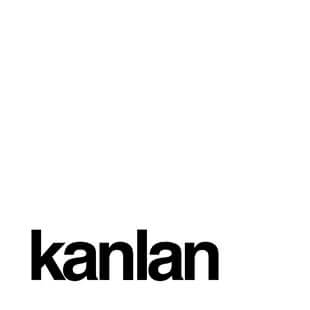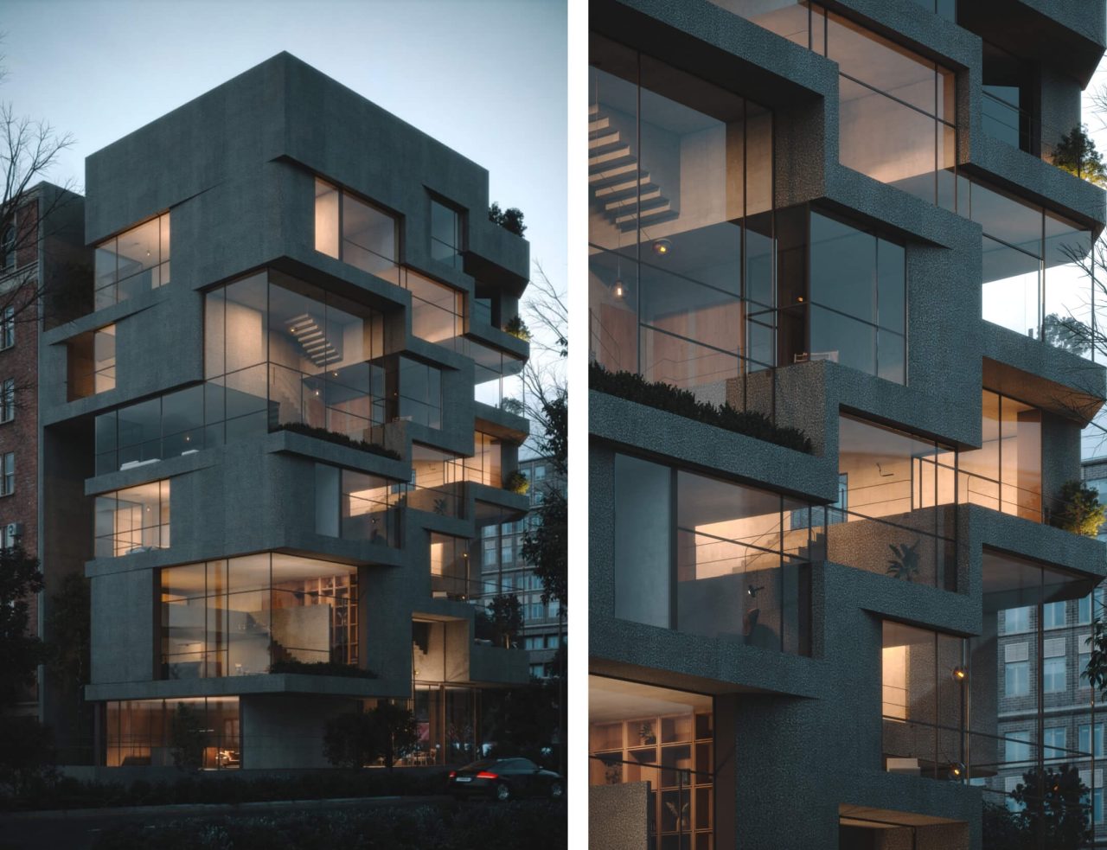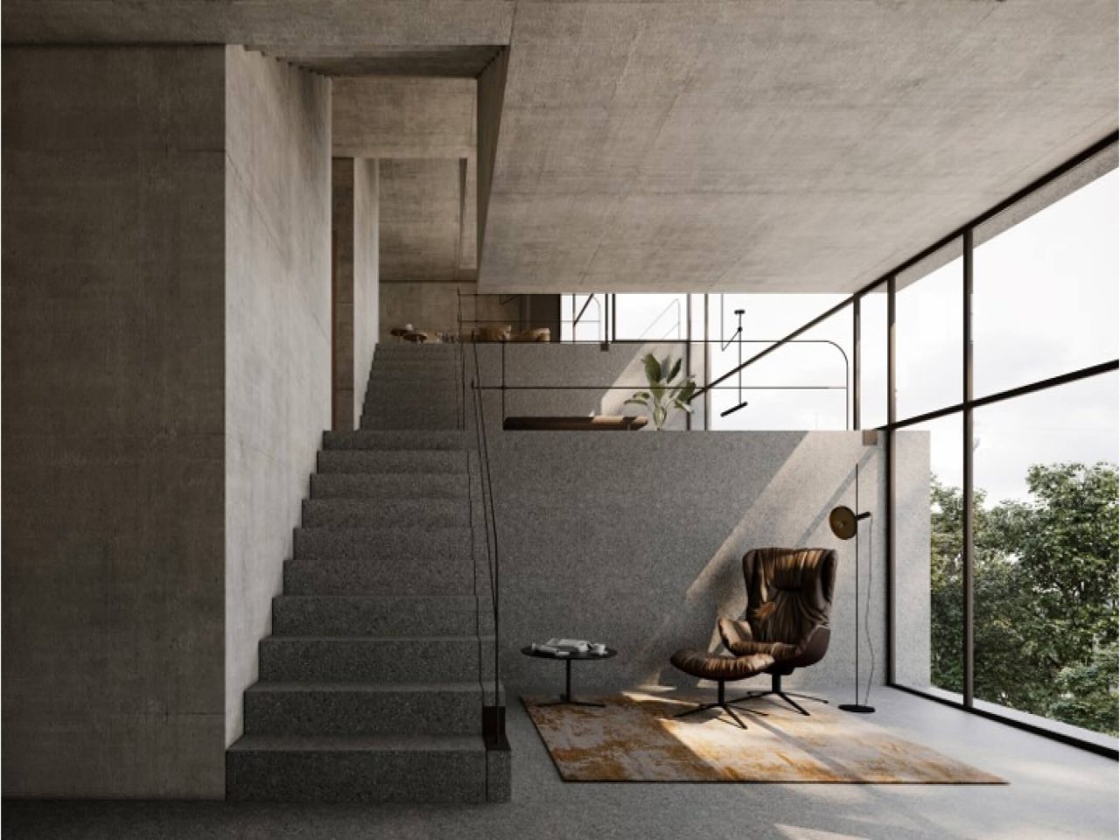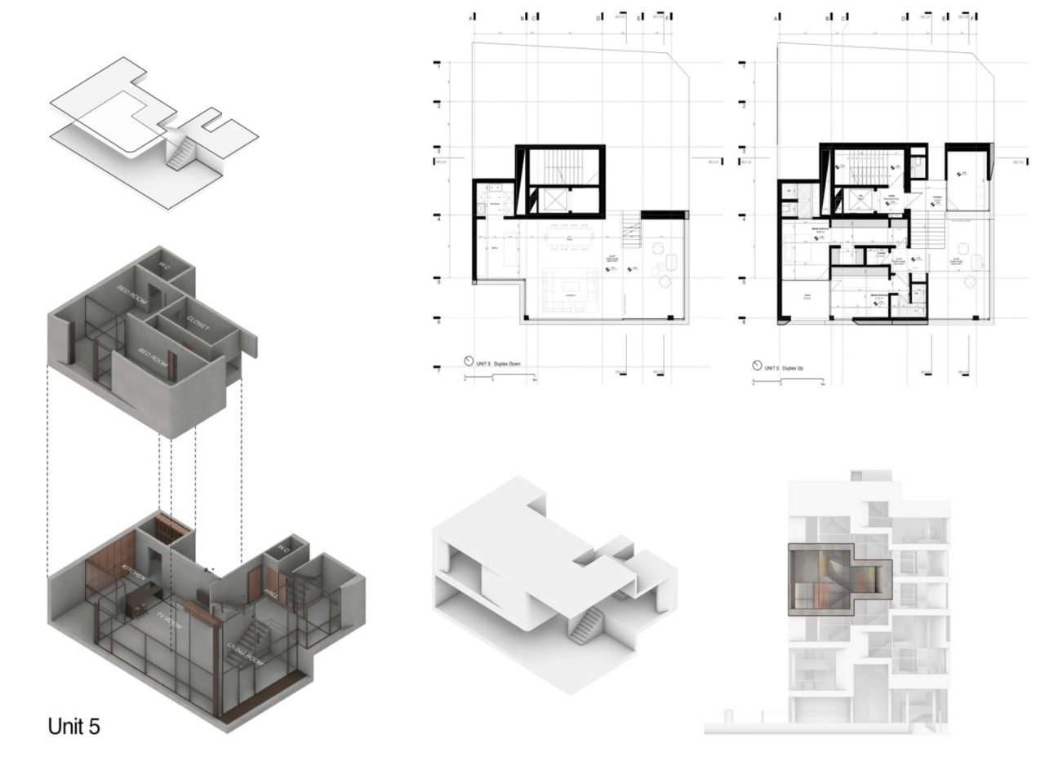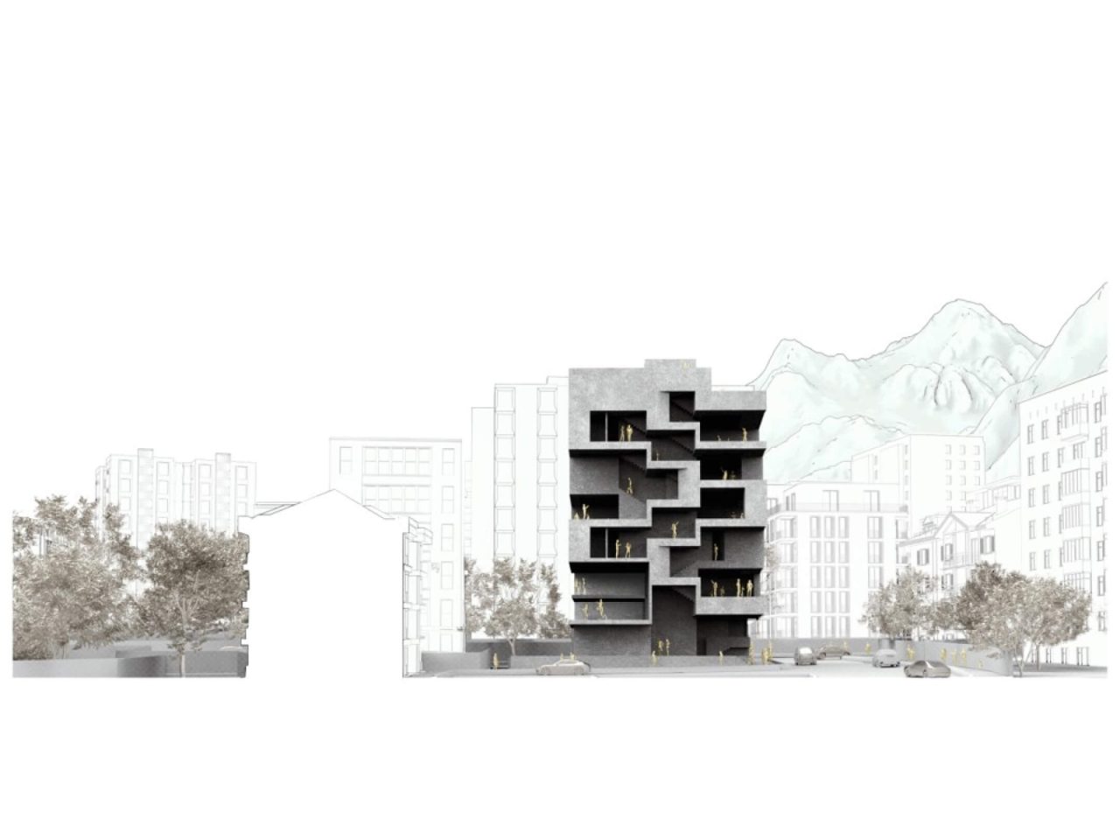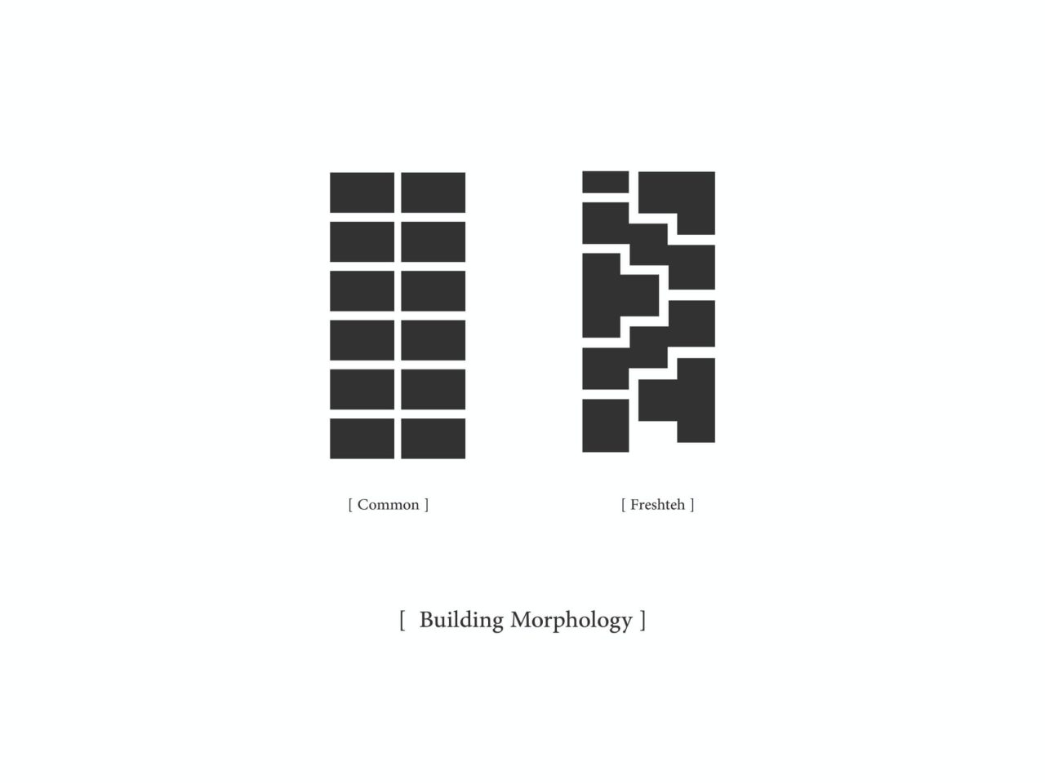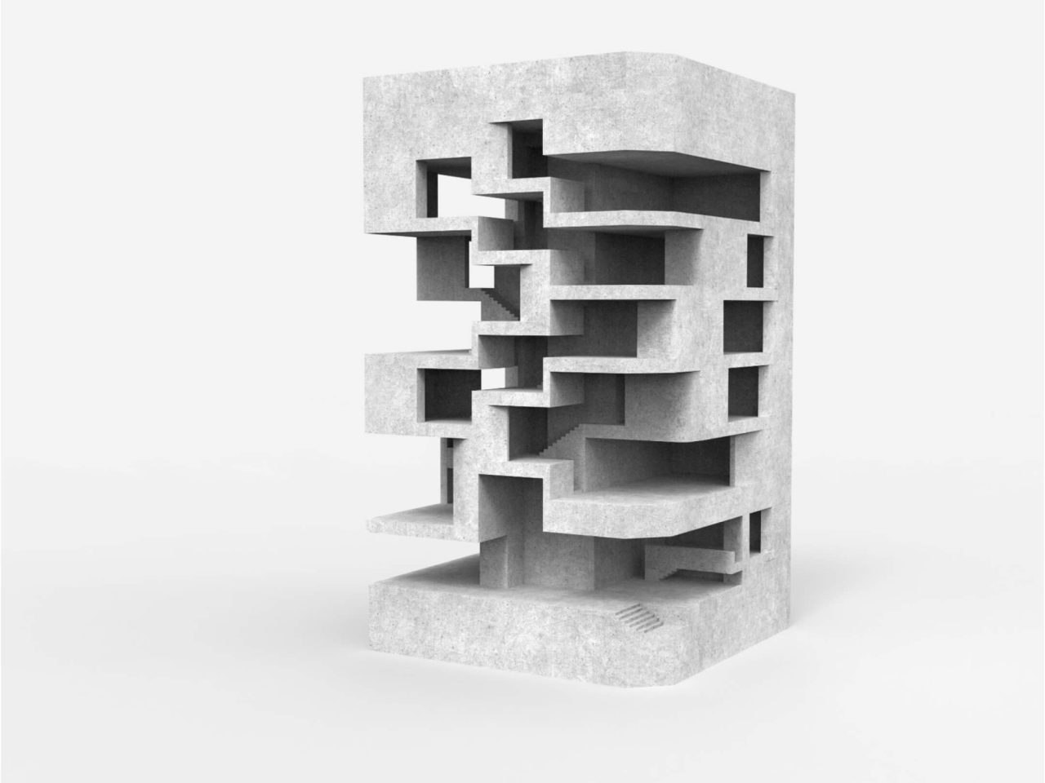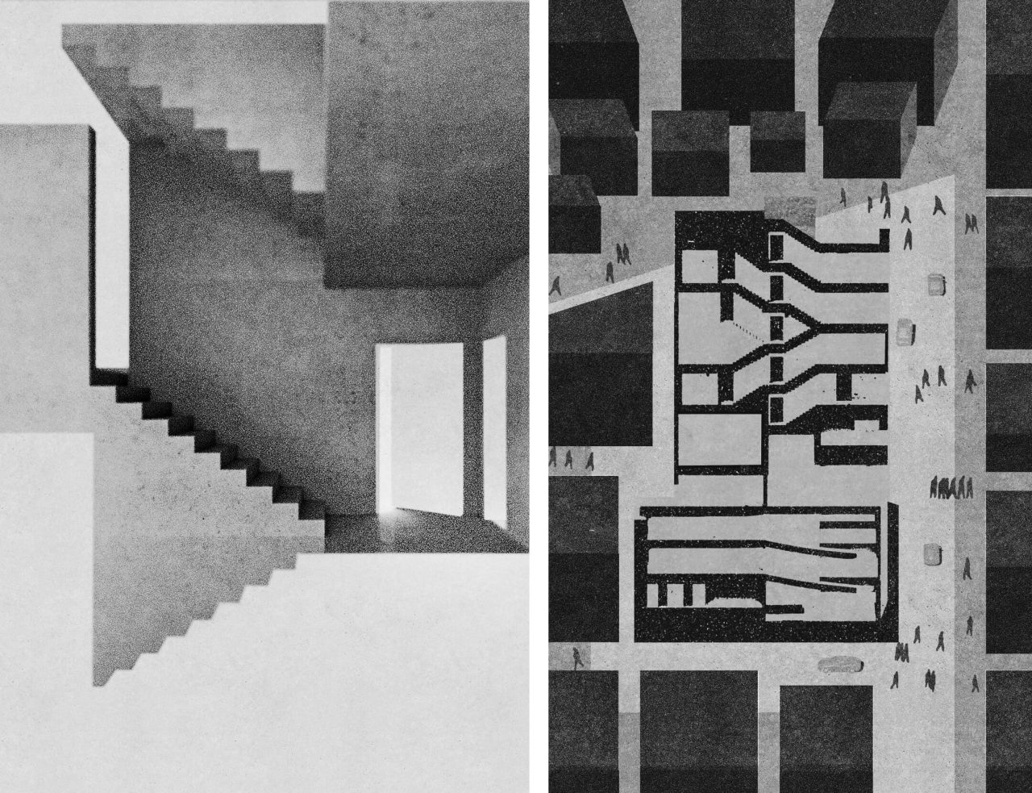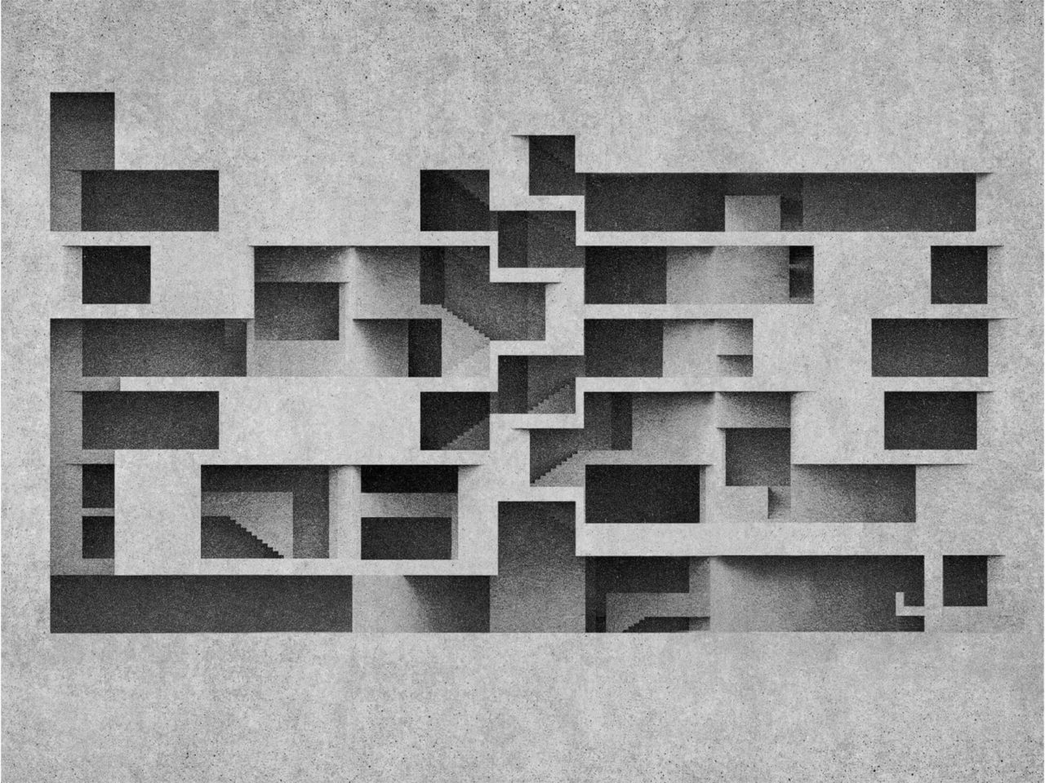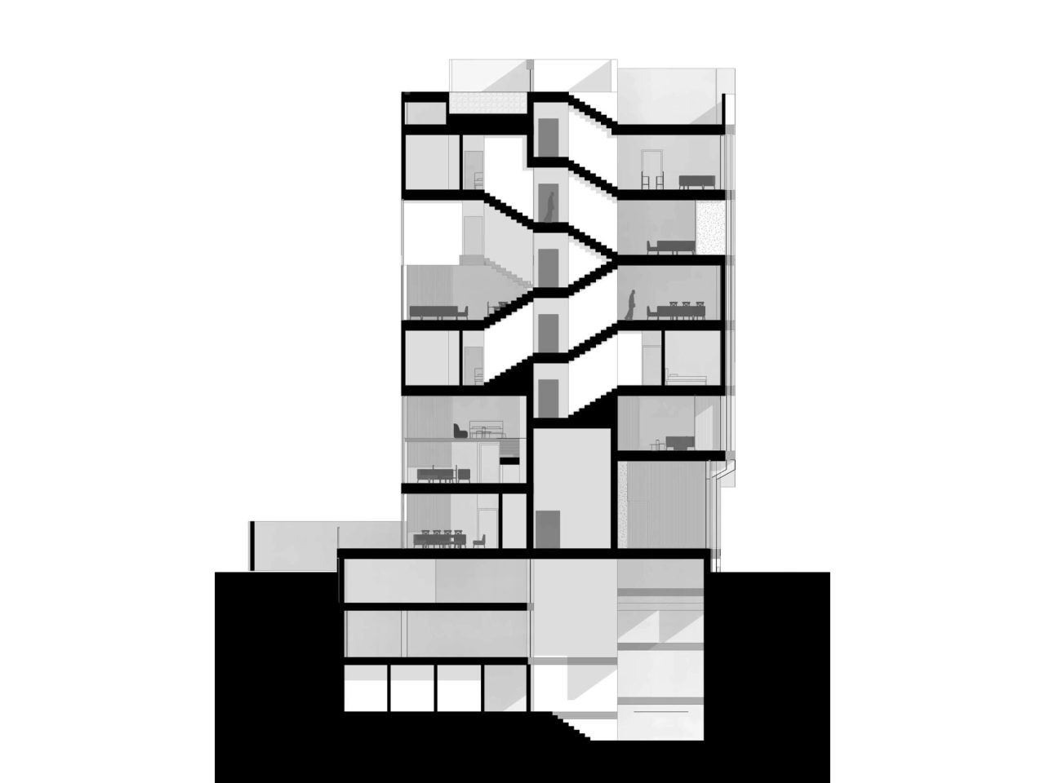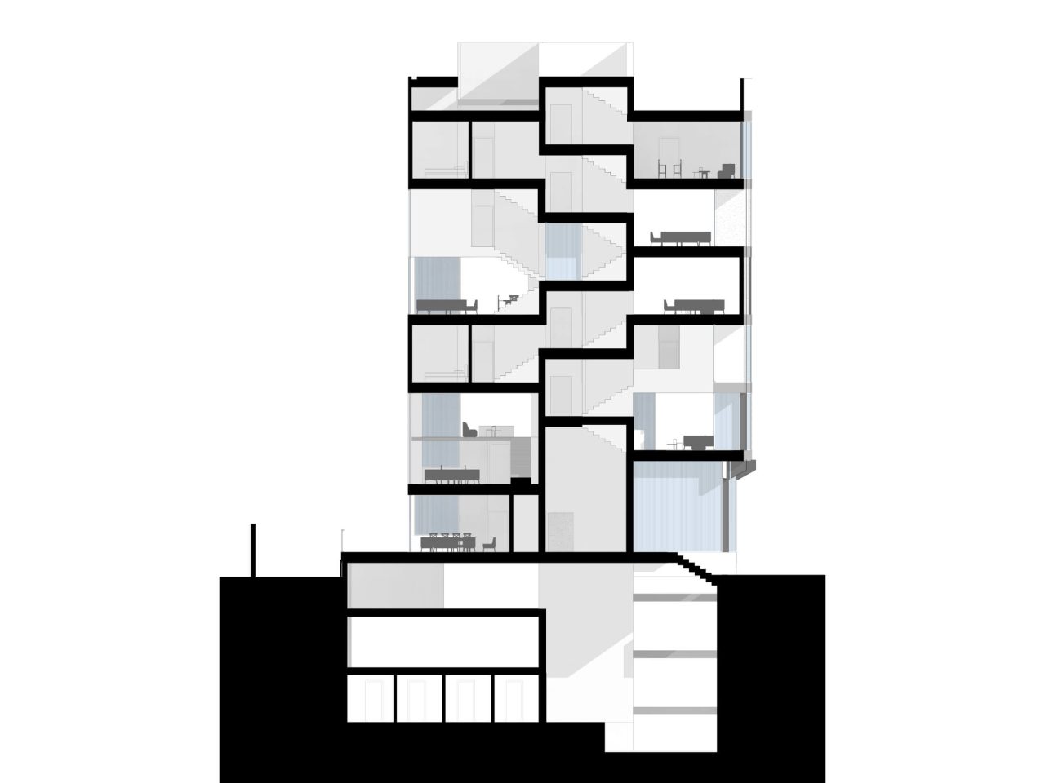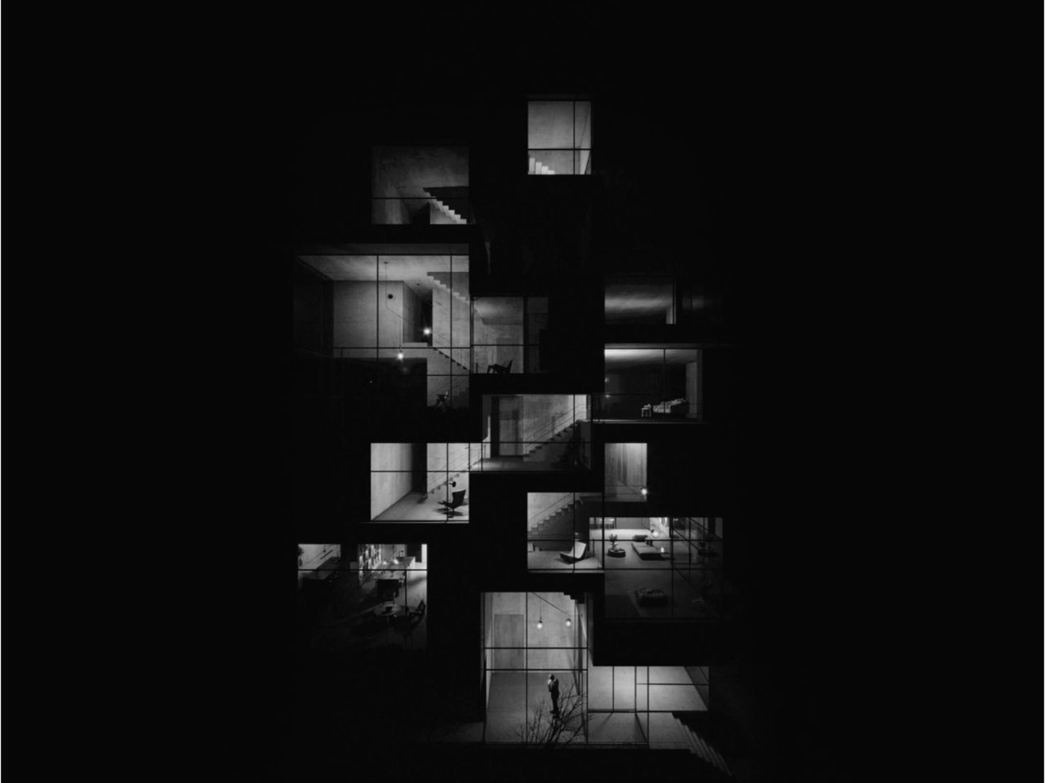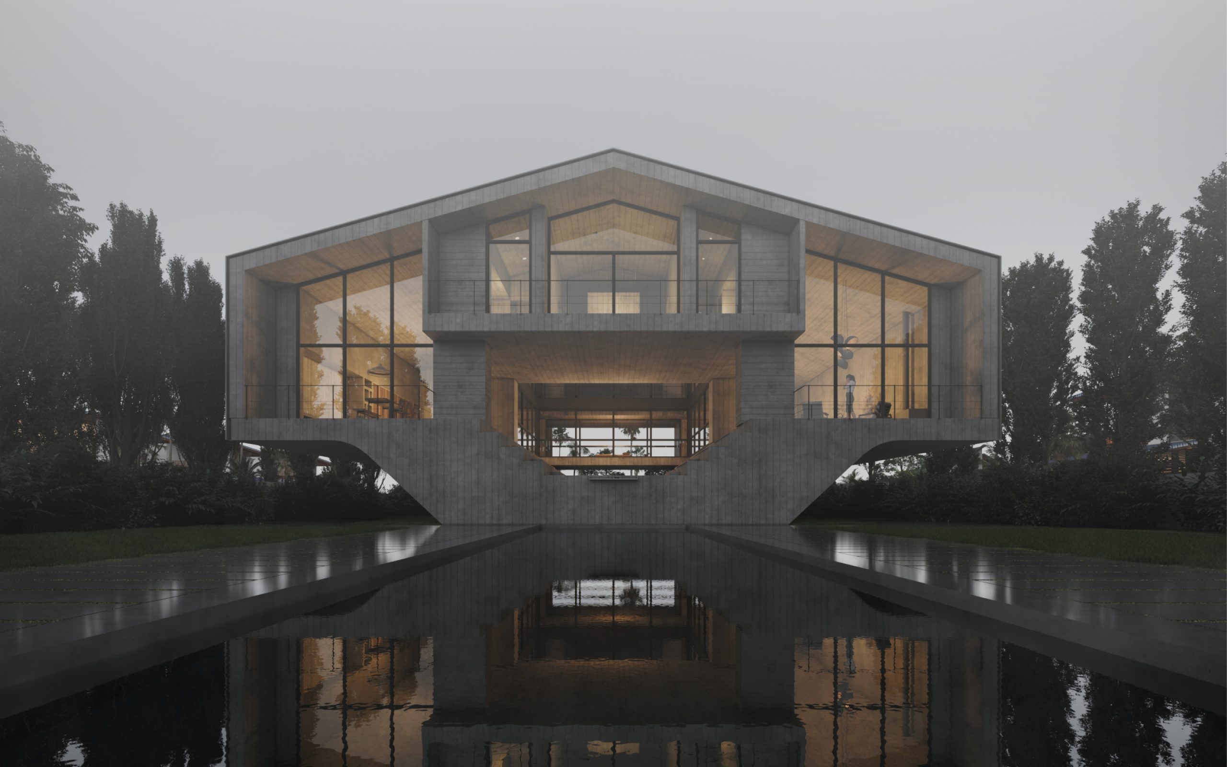Pak Andishan Residential Building
The Tetris Houses
Tetris Houses
The Tetris Houses Project challenges the conventional notion that apartment living should be confined to a single level, opting instead for a dynamic lifestyle across multiple tiers.
In the northern Tehran district of Shemiran, nestled against the foothills of the Alborz mountains, sits the Tetris Houses project. This area, once a popular summer resort for Tehran residents, was filled with gardens and orchards. Today, a growing cityscape has replaced much of the greenery with towering buildings. However, pockets of lush vegetation remain, hidden green islands amidst the urban landscape, still offering beautiful views. The Tetris Houses project site benefits from the proximity of these gardens on three sides, with the Alborz mountains forming the northern backdrop.
Awards

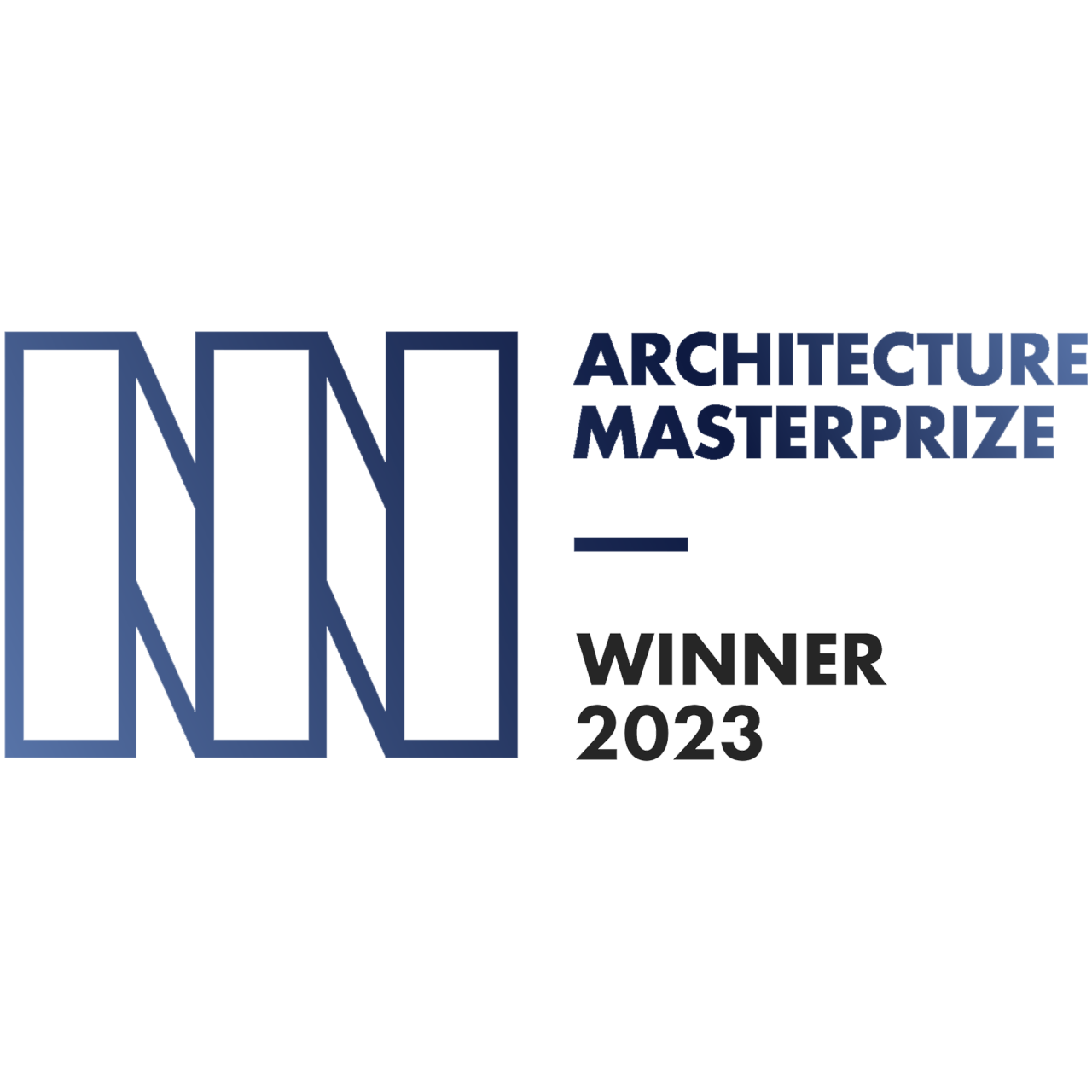

The 7-story building is a residential project that sits on a corner plot, with an area of 360 square metres, in Shemiran’s Fereshteh neighborhood, offering apartments between 100 and 210 square meters.
The project’s design revolves around a central shaft, with apartment units arranged like stacked rings encircling it, while their interlocking stepped sections are reminiscent of Tetris game pieces. This stepped layout allows for the separation of public and private spaces within each apartment on different mezzanines, creating duplex and triplex configurations. Access to each unit occurs at the mid-level, with other living areas distributed vertically throughout the unit.
Beyond their practical purpose, the staircases on the mezzanines hold symbolic weight. Their repeated rhythm, punctuated by triangular shapes, forms a third layer integrated with the building’s facade. Stepping into each apartment, one is greeted by diverse views of the surrounding landscape on each mezzanine.
Location
Fereshteh,
Tehran,
Iran
Type
Residential
Built Area
2500 sq m
Date
2020
Status
Under
Construction
floors
7
Site Area
360 sq m
Client
Parviz Chakerhosseini
PRINCIPAL ARCHITECTS
Kamran Heirati
Tallan Khosravizadeh
DESIGN TEAM
Fahime Mohammadi
Hamidreza Naseri
Saman Macvand
Mohammadreza Nazarpour
GRAPHIC TEAM
Rafi Delpak
Mohamad Miri
Pantea Khalafi
RENDER
Ali Kazemi
VISUAL ARTIST
Rafi Delpak
Mohamad MohamadKhani
PHYSICAL MODEL
Moein Vashaei
PHASE ll
Pariya Pooya
Zahra Mirzajani
STRUCTURE
Mehdi Kashani
ELECTRICAL
Vahid Ghasemi
MECHANICAL
Farnood Ayindar
