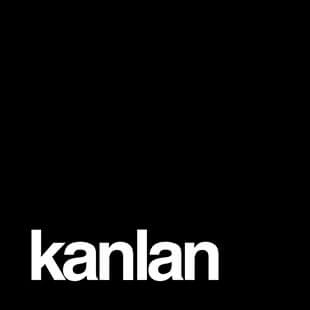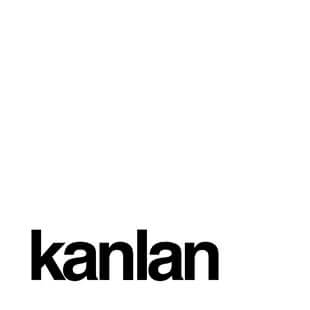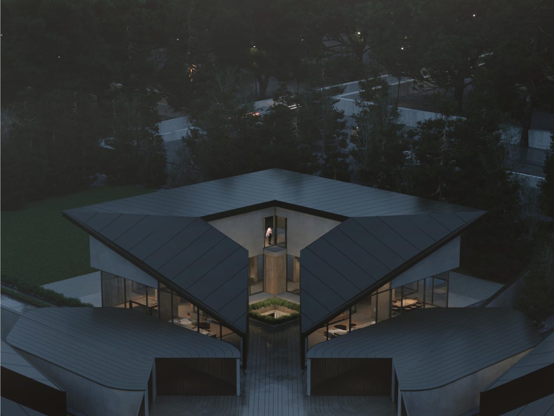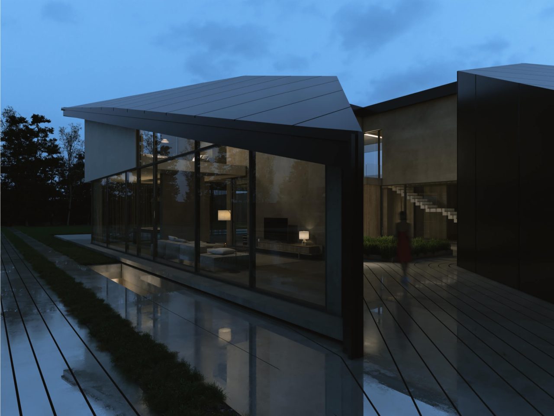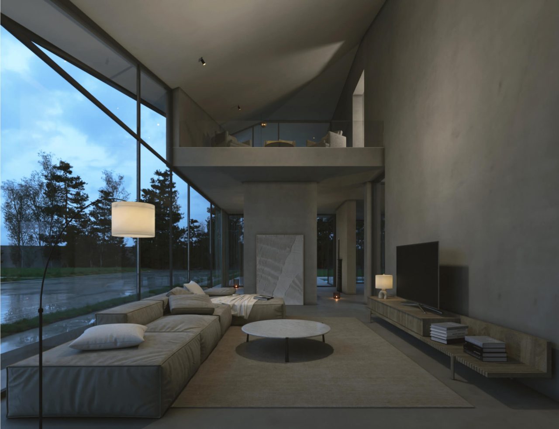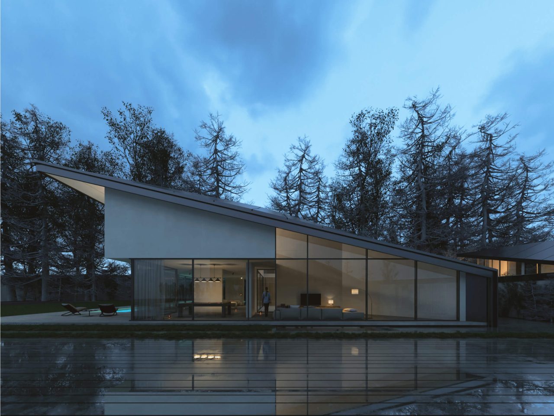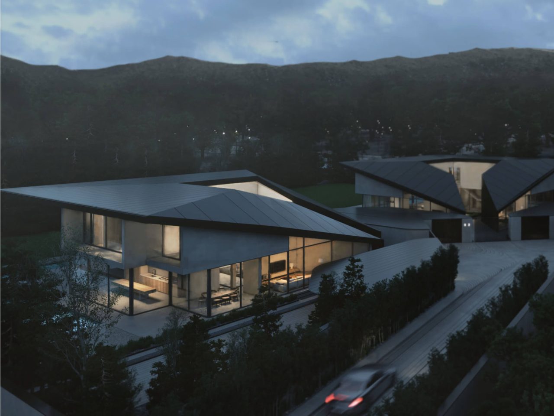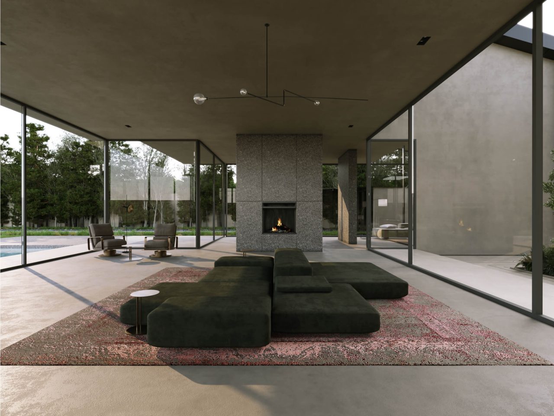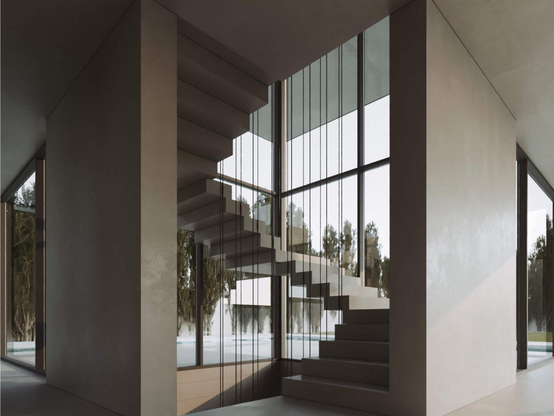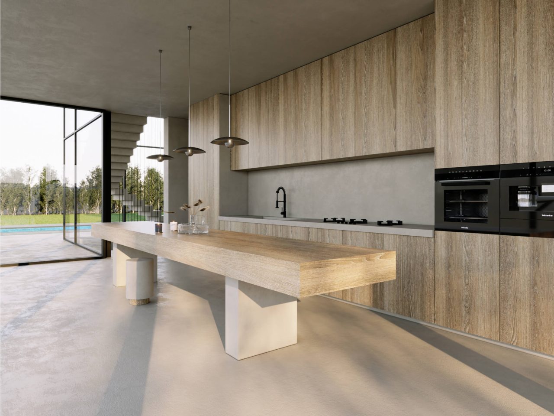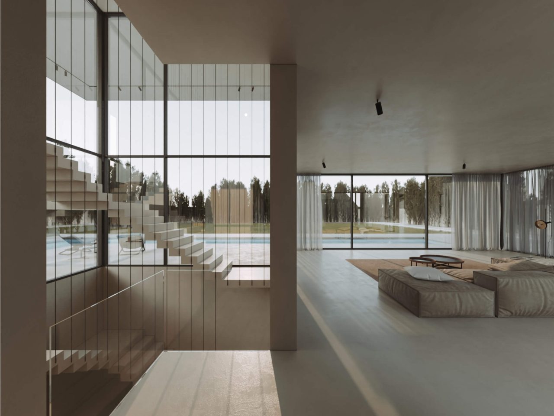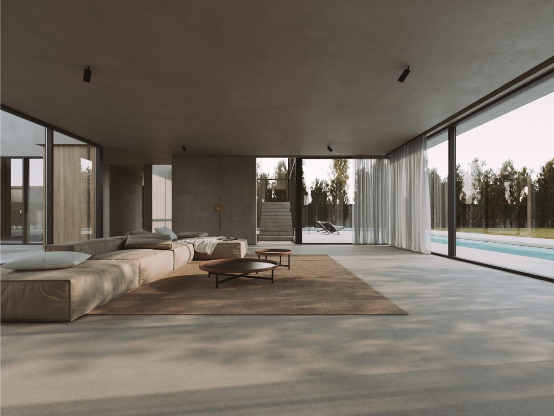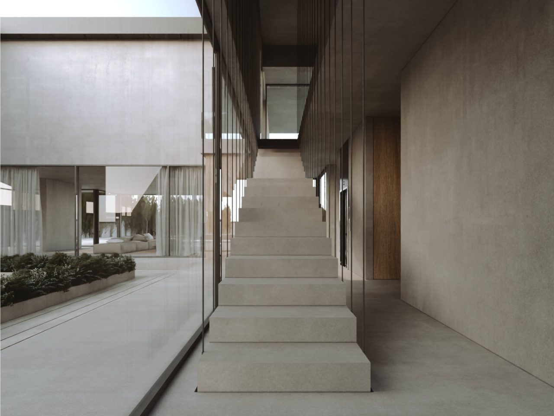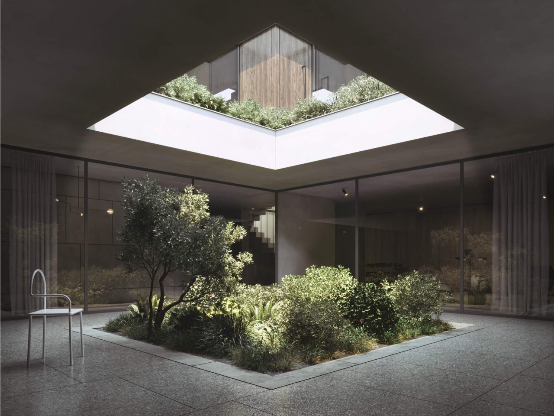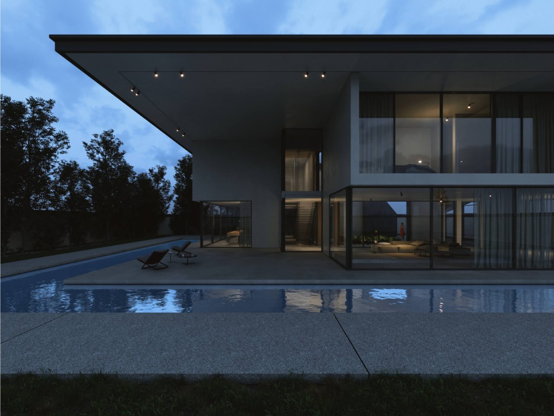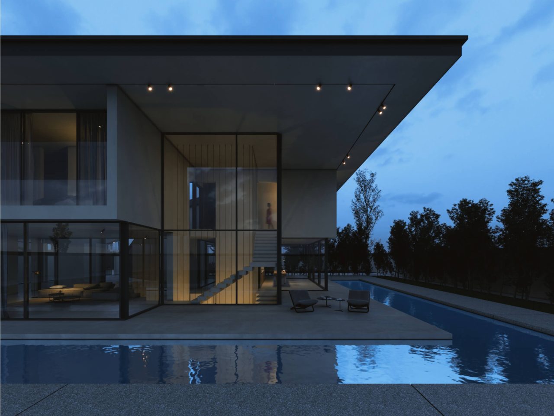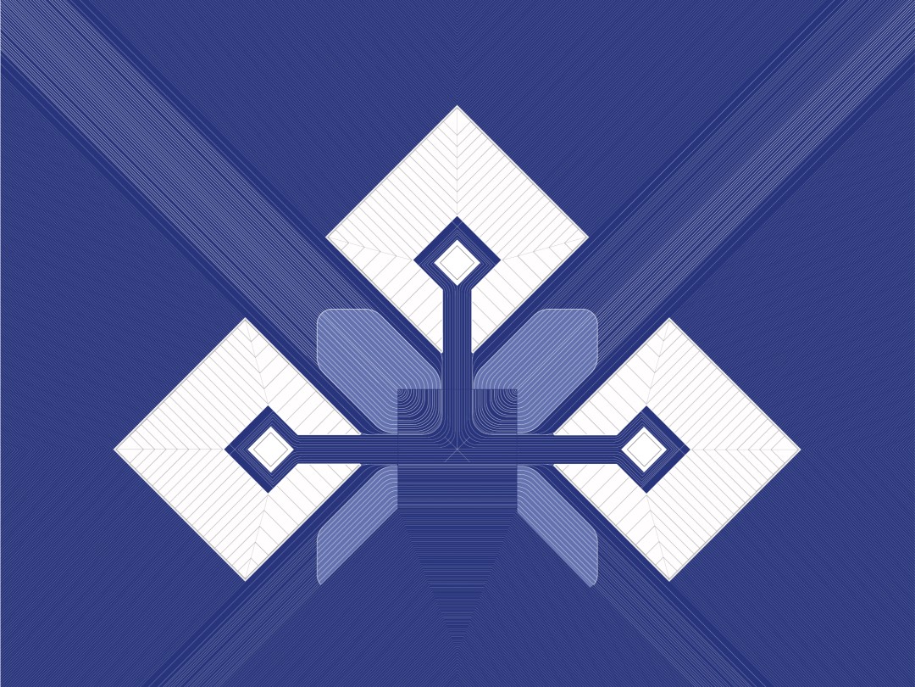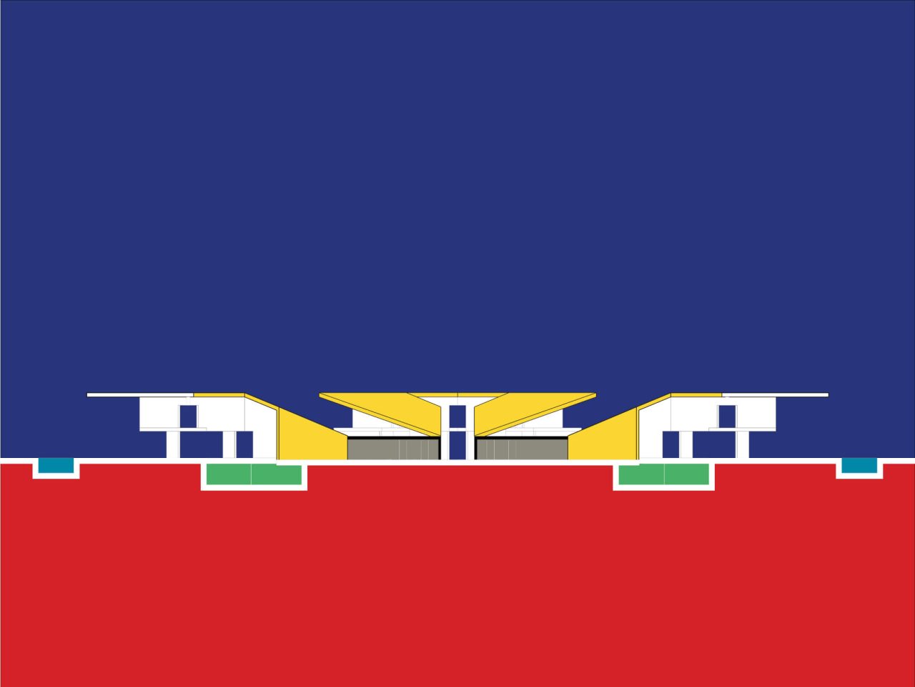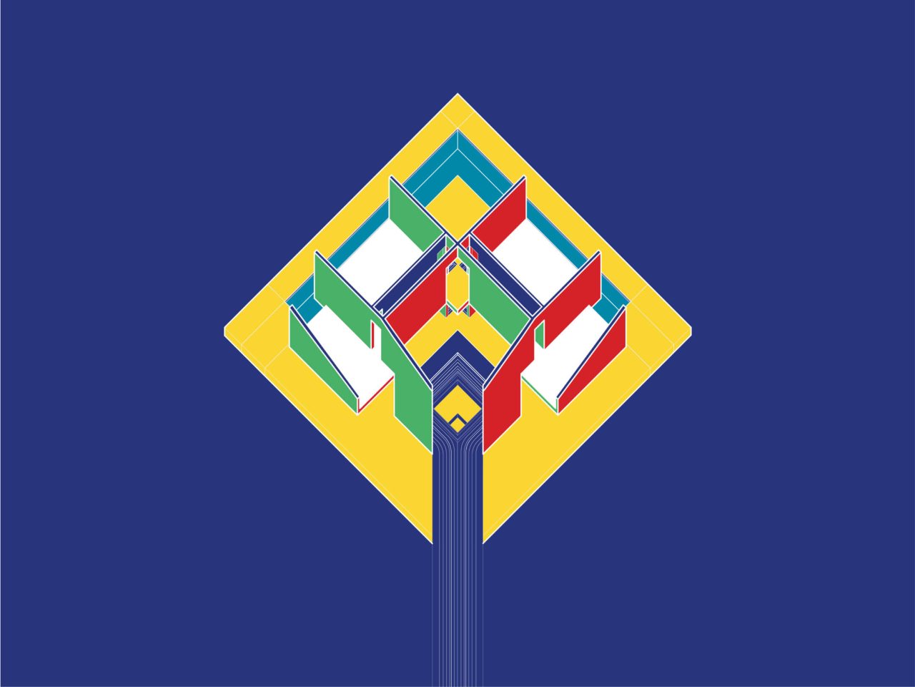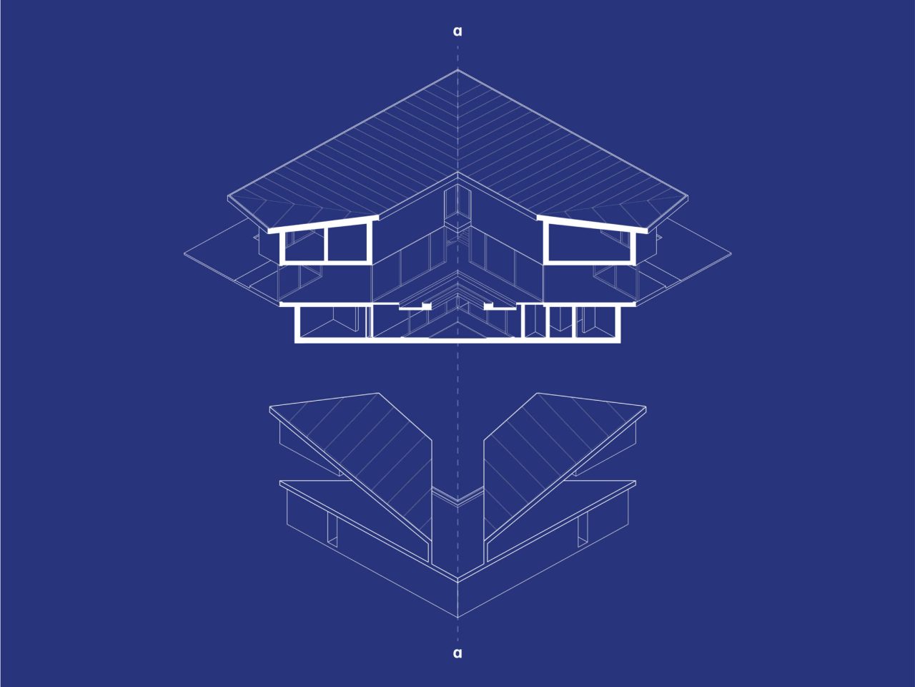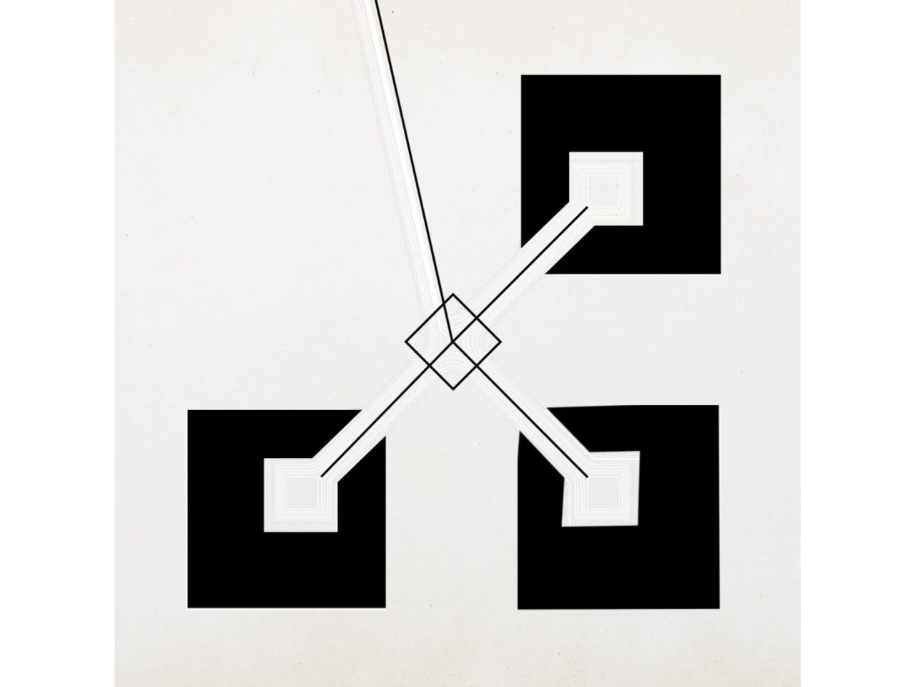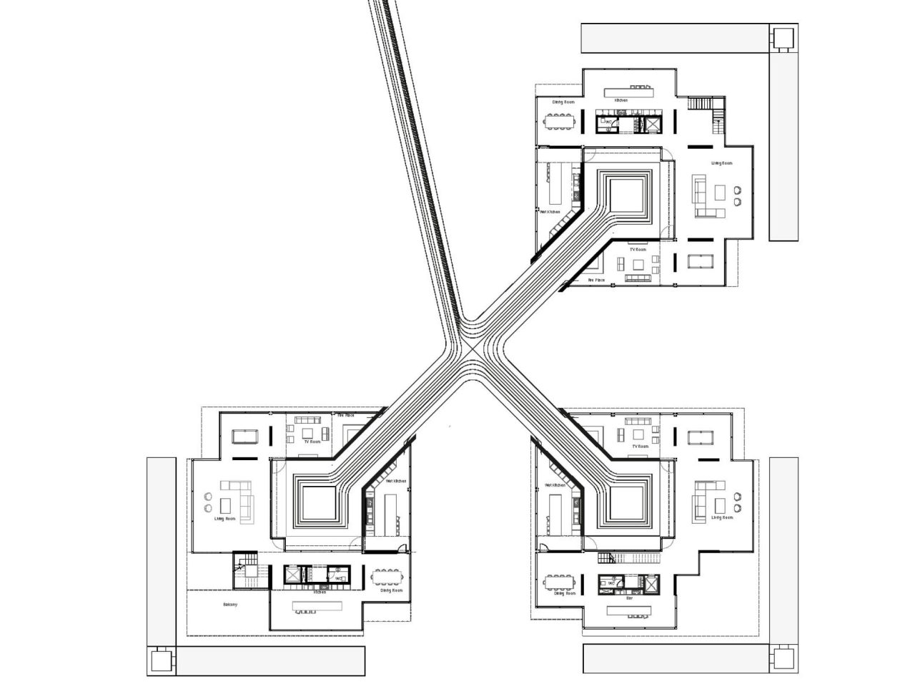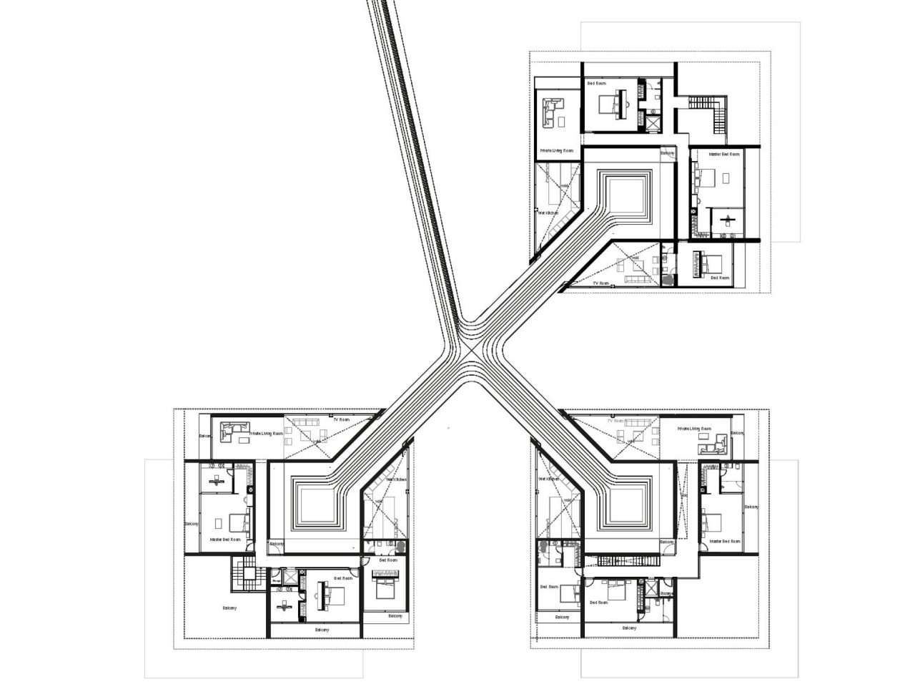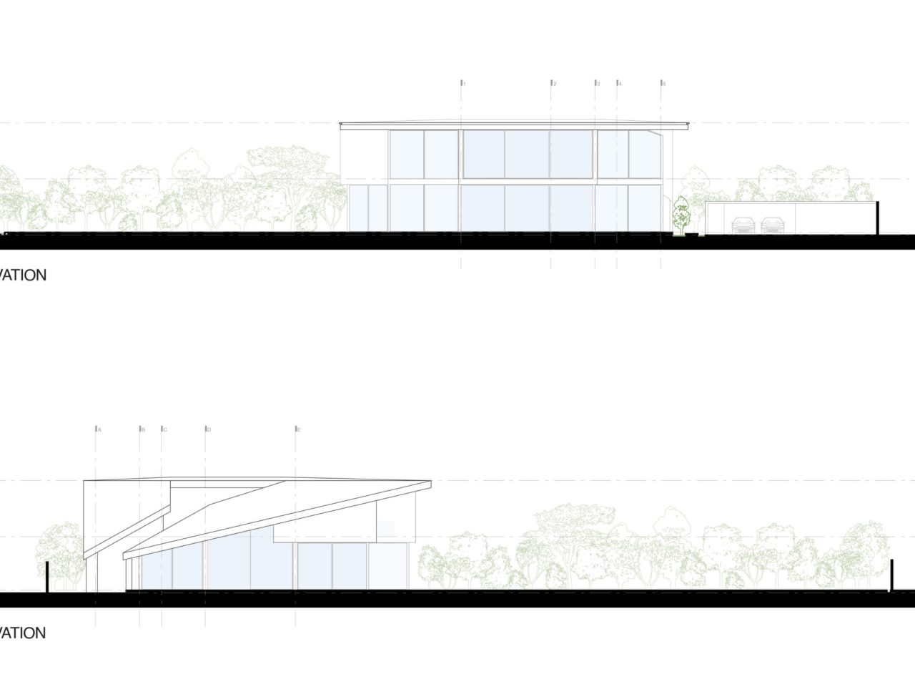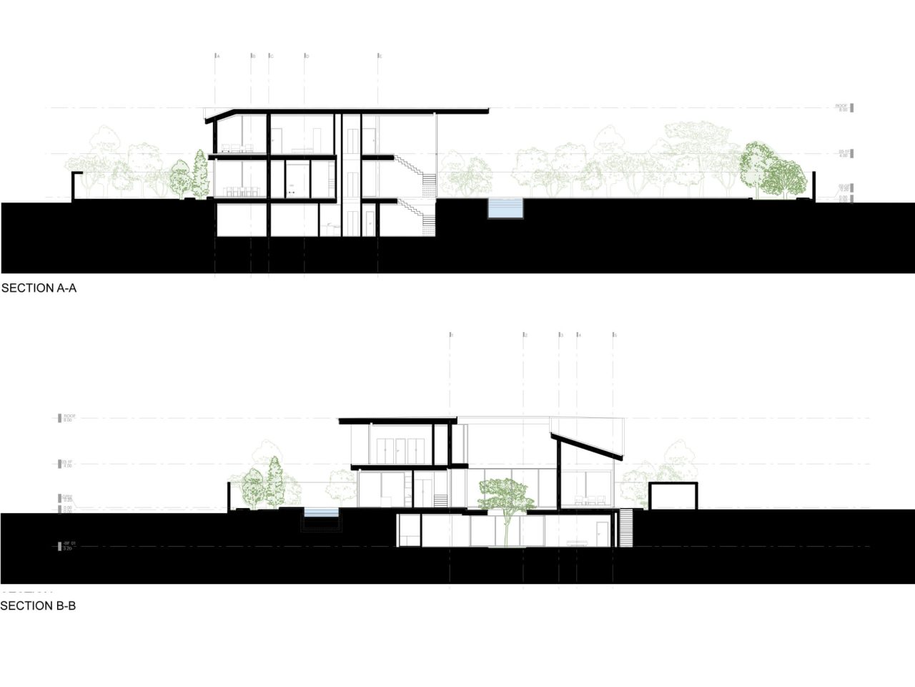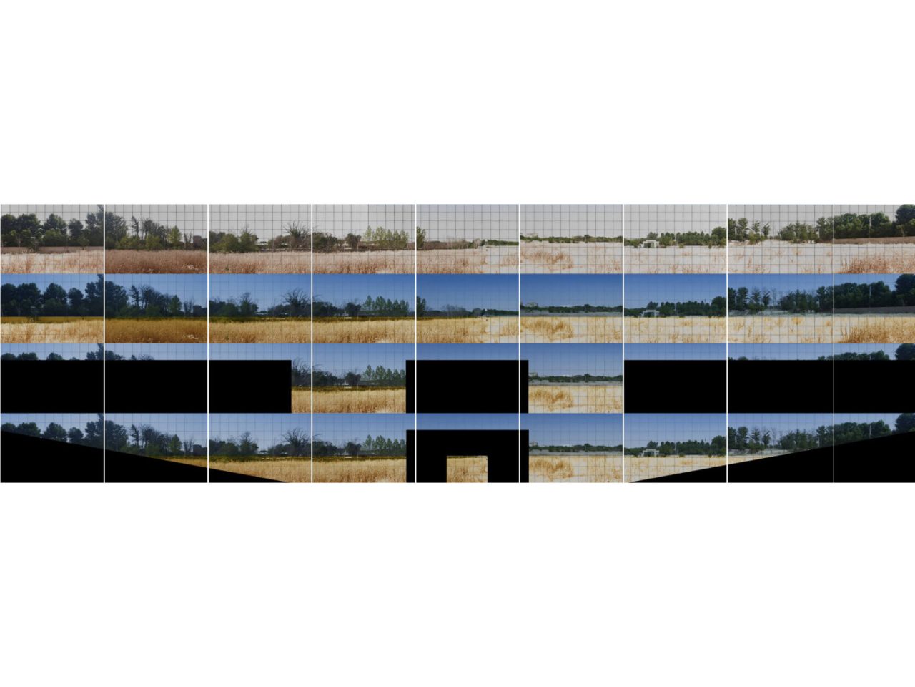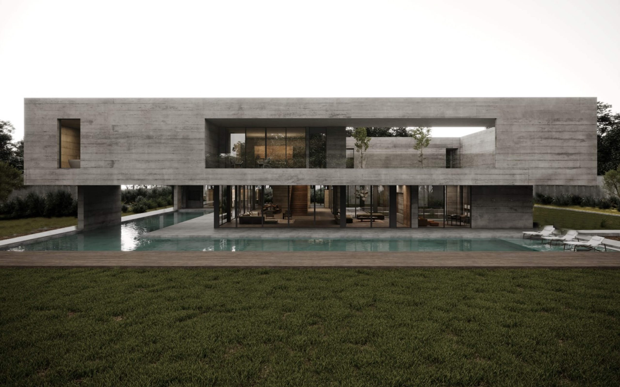Zharfa Neighborhood
Zharfa Neighborhood
Zharfa extends from the heart of a neighborhood into the depths of verdant gardens.
The Zharfa project comprises a neighborhood of three spacious villas characterized by large sloped roofs, situated amidst the verdant landscapes of Mohammadshahr’s plains and surrounded by thriving orchards. Each 2-storey villa occupies an approximate built area of 1000 square meters and the entire project is located in a lot covering an area of 8250 square meters.
At the heart of the project is a central square, from which three alleys radiate. Each alley leads to the central courtyard of a house, providing access to the living spaces. These enclosed courtyards feature a sunken garden in the center, descending underground to provide natural illumination to the spaces beneath the ground.
The main garden of each house lies at its rear, with living spaces arranged between the central courtyard and the back garden. The houses feature expansive sloped roofs that ascend towards the rear garden and meet at the central square, where all alleys also converge. The ground floor boasts tall, wide windows, while the upper floor spaces, housing the bedrooms, are suspended from the ceiling structure. Beneath these high sloped roofs, in front of the pool’s bright surface, one can sit and enjoy the view of the lush garden.
Location
Mohammad shar,
Alborz,
Iran
Type
Residential
Built Area
3000 sq m
Date
2023
Status
Under Construction
floors
2
Site Area
8250 sq m
Client
Arash Jafarzade
PRINCIPAL ARCHITECTS
Kamran Heirati
Tallan Khosravizadeh
DESIGN TEAM
Fahime Mohammadi
Rafi delpak
Mohammad Hakiminia
GRAPHIC TEAM
Mohamad Miri
PROJECT MANAGER
Fahimeh Mohamamdi
OWNER PROJECT MANAGER
Nima Sadeghinejad
RENDER
Nikta Sedighi
PHYSICAL MODEL
Moein Vashaei
PHASE ll
Ali MirAti
Pariya Pooyanasab
Zahra Mirzajani
STRUCTURE
Mohamad Amin Ghasemi
ELECTRICAL
Sarma Saz Company
MECHANICAL
Sarma Saz Company
